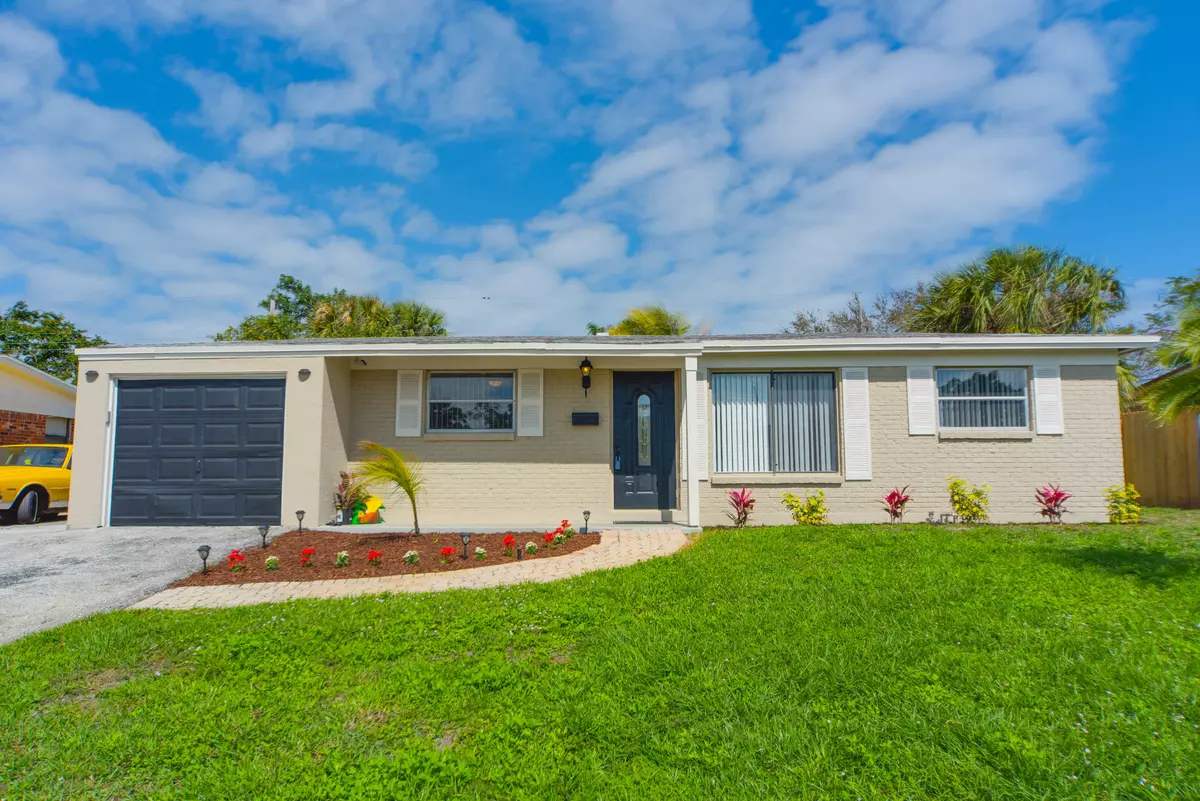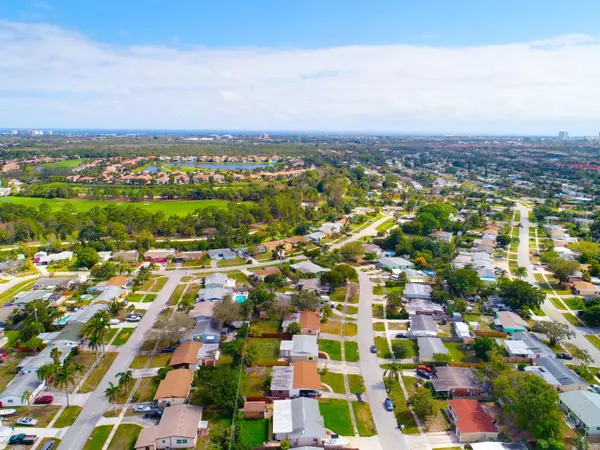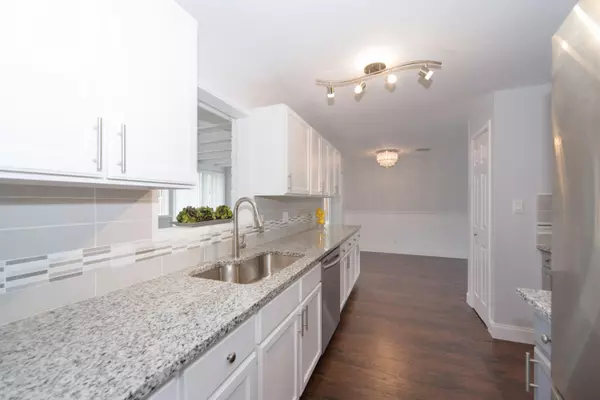Bought with Peoples Realty Inc
$287,000
$299,000
4.0%For more information regarding the value of a property, please contact us for a free consultation.
3 Beds
2 Baths
1,302 SqFt
SOLD DATE : 03/16/2018
Key Details
Sold Price $287,000
Property Type Single Family Home
Sub Type Single Family Detached
Listing Status Sold
Purchase Type For Sale
Square Footage 1,302 sqft
Price per Sqft $220
Subdivision Palm Beach Cabana Colony 2
MLS Listing ID RX-10407771
Sold Date 03/16/18
Style Ranch
Bedrooms 3
Full Baths 2
Construction Status Resale
HOA Y/N No
Year Built 1962
Annual Tax Amount $3,324
Tax Year 2017
Lot Size 7,136 Sqft
Property Description
Exceptionally Remodeled 2018 home in Cabana Colony, with designer features through-out! New Kitchen -1 1/2 Granite counter tops,all New Samsung high end appliances, entire home has newly install engineered wood floors , Trim molding , Designer remodeled bathrooms,Designer paint inside and exterior, Brand New Samsung washer and Dryer,New doors and hardware- Window treatments on every window-New Irrigation system in backyard and front .Upgraded 200 Amp Electrical panel for future pool and upgraded plumbing.Led Technology, Beautiful Landscaping ,Remote controlled and coded garage door,Waterfall shower heads, Crystal chandelier,24 inch Porcelain tile- Every inch of this home has been redone with amazing finishes. A/C only 6 years old and Roof 7 years old. A must see before its gone
Location
State FL
County Palm Beach
Community Cabana Colony
Area 5230
Zoning RM
Rooms
Other Rooms Family, Florida, Laundry-Util/Closet
Master Bath Separate Shower
Interior
Interior Features Split Bedroom
Heating Central
Cooling Ceiling Fan, Central
Flooring Ceramic Tile
Furnishings Unfurnished
Exterior
Exterior Feature Auto Sprinkler, Fence, Room for Pool, Well Sprinkler
Parking Features Driveway, Garage - Attached, RV/Boat
Garage Spaces 1.0
Community Features Sold As-Is
Utilities Available Electric, Public Sewer, Public Water
Amenities Available None
Waterfront Description None
View Other
Roof Type Comp Shingle
Present Use Sold As-Is
Exposure West
Private Pool No
Building
Lot Description < 1/4 Acre
Story 1.00
Foundation CBS
Unit Floor 1
Construction Status Resale
Schools
Elementary Schools Dwight D. Eisenhower Elementary School
Middle Schools Howell L. Watkins Middle School
High Schools William T. Dwyer High School
Others
Pets Allowed Yes
Senior Community No Hopa
Restrictions Lease OK,None
Security Features None
Acceptable Financing Cash, Conventional, FHA
Horse Property No
Membership Fee Required No
Listing Terms Cash, Conventional, FHA
Financing Cash,Conventional,FHA
Read Less Info
Want to know what your home might be worth? Contact us for a FREE valuation!

Our team is ready to help you sell your home for the highest possible price ASAP

"My job is to find and attract mastery-based agents to the office, protect the culture, and make sure everyone is happy! "







