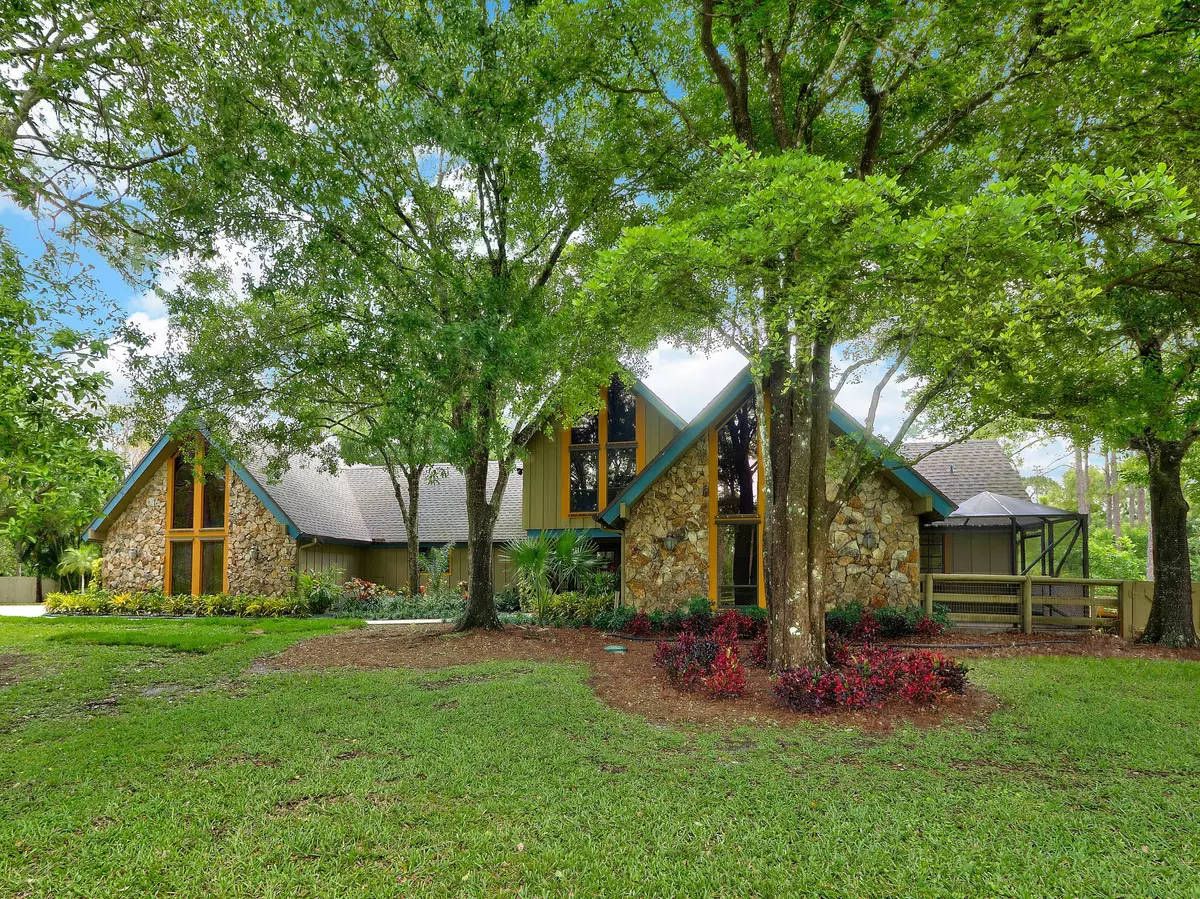Bought with One World Realty Inc
$820,000
$869,000
5.6%For more information regarding the value of a property, please contact us for a free consultation.
5 Beds
4.1 Baths
4,483 SqFt
SOLD DATE : 09/02/2016
Key Details
Sold Price $820,000
Property Type Single Family Home
Sub Type Single Family Detached
Listing Status Sold
Purchase Type For Sale
Square Footage 4,483 sqft
Price per Sqft $182
Subdivision Caloosa
MLS Listing ID RX-10229879
Sold Date 09/02/16
Style A-Frame,French
Bedrooms 5
Full Baths 4
Half Baths 1
Construction Status Resale
HOA Fees $183/mo
HOA Y/N Yes
Year Built 1984
Annual Tax Amount $9,177
Tax Year 2015
Lot Size 5.060 Acres
Property Description
''A little slice of heaven nestled in the private and serene community of Caloosa. This well-maintained 5+ acre cozy property has been updated with tow additions, 2 updated baths, remodeled/expanded Chef's kitchen with bumped out ceiling; new granite counters, SubZero refrigerator, 2 Wolf electric double ovens w/warming drawer,2 Miele dishwashers,Custom cabinetry, Hardwood floors, Added library room, Newer 3 units A/C system,Nano reverse osmosis water system throughout entire house, Newer KW Generac generator. 7 fence horse paddocks, detached 60 x40 garage building w/4-stall barn with great wood interior, 2 horse shower areas, tack & feed plus to full garage bays 44' ft deep, chicken coupe, Pool w/newer diamond brite & tile finish, pool area has been resurfaced, child proof fence
Location
State FL
County Palm Beach
Community Caloosa
Area 5550
Zoning AR
Rooms
Other Rooms Attic, Den/Office, Family, Laundry-Inside, Laundry-Util/Closet, Loft, Storage, Workshop
Master Bath Dual Sinks, Mstr Bdrm - Ground, Separate Shower, Separate Tub
Interior
Interior Features Bar, Closet Cabinets, Ctdrl/Vault Ceilings, Entry Lvl Lvng Area, Fireplace(s), Foyer, French Door, Kitchen Island, Laundry Tub, Pantry, Pull Down Stairs, Roman Tub, Sky Light(s), Split Bedroom, Volume Ceiling, Walk-in Closet
Heating Central, Electric
Cooling Ceiling Fan, Central, Zoned
Flooring Carpet, Ceramic Tile, Wood Floor
Furnishings Unfurnished
Exterior
Exterior Feature Auto Sprinkler, Built-in Grill, Custom Lighting, Deck, Fence, Fruit Tree(s), Open Patio, Screened Patio, Shutters, Summer Kitchen, Well Sprinkler, Zoned Sprinkler
Parking Features 2+ Spaces, Driveway, Garage - Attached
Garage Spaces 4.0
Pool Equipment Included, Gunite, Inground, Screened, Spa
Community Features Deed Restrictions, Sold As-Is
Utilities Available Cable, Electric Service Available, Septic, Well Water
Amenities Available Basketball, Clubhouse, Horse Trails, Horses Permitted, Picnic Area, Pool, Tennis
Waterfront Description Canal Width 1 - 80,Interior Canal
View Garden
Roof Type Comp Shingle
Present Use Deed Restrictions,Sold As-Is
Exposure West
Private Pool Yes
Building
Lot Description 4 to < 5 Acres, 5 to <10 Acres, Paved Road
Story 2.00
Unit Features Multi-Level
Foundation Frame, Stone, Woodside
Unit Floor 1
Construction Status Resale
Schools
Elementary Schools Timber Trace Elementary School
Middle Schools Watson B. Duncan Middle School
High Schools Palm Beach Gardens High School
Others
Pets Allowed Yes
HOA Fee Include Common Areas,Manager,Recrtnal Facility,Security
Senior Community No Hopa
Restrictions Buyer Approval,Other
Security Features Burglar Alarm,Security Sys-Owned
Acceptable Financing Cash, Conventional
Horse Property Yes
Membership Fee Required No
Listing Terms Cash, Conventional
Financing Cash,Conventional
Read Less Info
Want to know what your home might be worth? Contact us for a FREE valuation!

Our team is ready to help you sell your home for the highest possible price ASAP

"My job is to find and attract mastery-based agents to the office, protect the culture, and make sure everyone is happy! "







