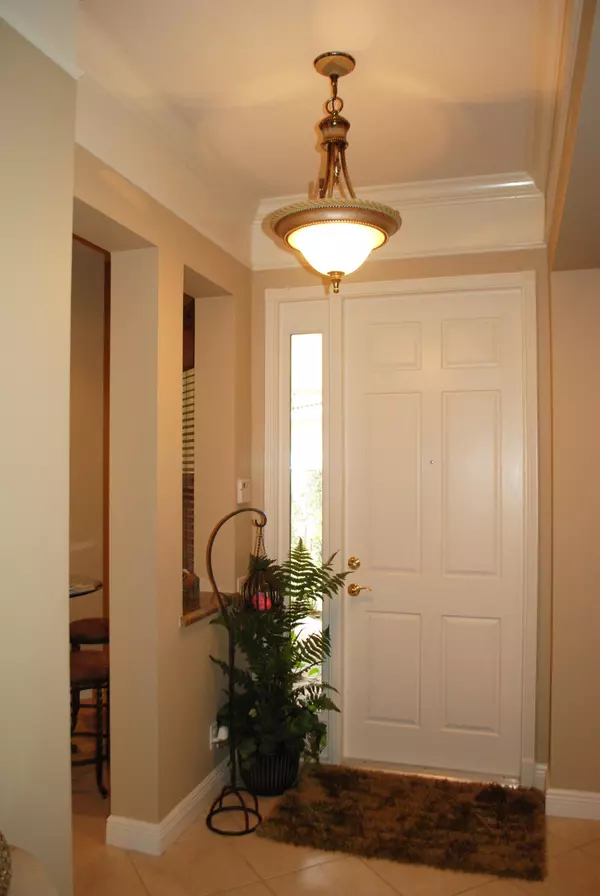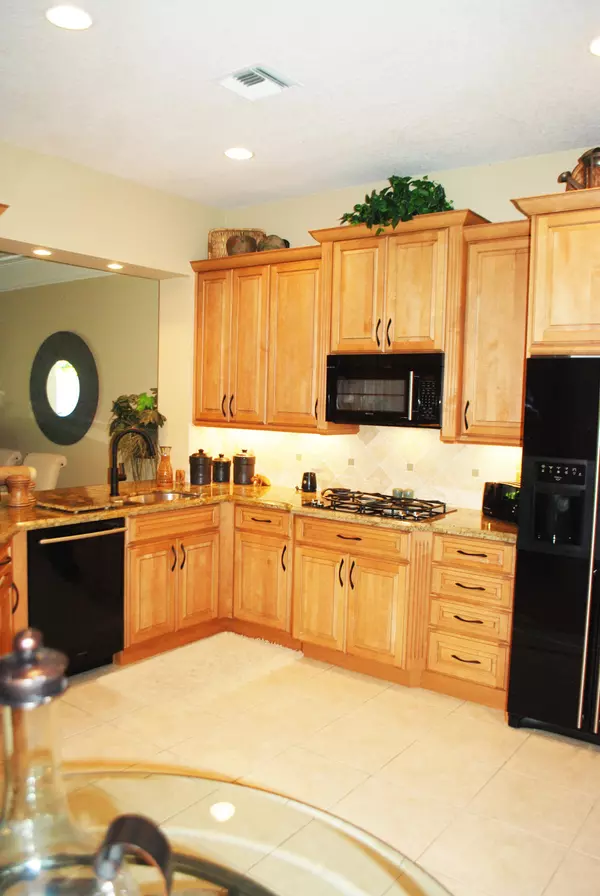Bought with ERA Home Run Real Estate
$440,000
$449,900
2.2%For more information regarding the value of a property, please contact us for a free consultation.
3 Beds
2.1 Baths
2,200 SqFt
SOLD DATE : 08/19/2016
Key Details
Sold Price $440,000
Property Type Townhouse
Sub Type Townhouse
Listing Status Sold
Purchase Type For Sale
Square Footage 2,200 sqft
Price per Sqft $200
Subdivision Prosperity Harbor North
MLS Listing ID RX-10212678
Sold Date 08/19/16
Style Mediterranean,Townhouse
Bedrooms 3
Full Baths 2
Half Baths 1
Construction Status Resale
HOA Fees $550/mo
HOA Y/N Yes
Year Built 2000
Annual Tax Amount $4,374
Tax Year 2015
Lot Size 3,247 Sqft
Property Description
Prosperity Harbor is a gated well- maintained and upscale waterfront community. Amenities include a day dock for boaters and a swimming pool/spa overlooking harbor. This Mediterranean style townhome was renovated in 2009, 3BR/2.5BTHS,2200 sq ft. The unit boasts a gorgeous kitchen with top of the line JennAir appliances, 42'' custom Medallion cabinets, extra storage and granite countertops, all appliances are new as of 2009. Master Suite has his/her walk in closets. Bathrooms have granite countertops and master bath has extra large seamless shower, jetted tub and separate water closet. Laundry room is upstairs with new washer and gas dryer installed in 2015, plus new natural gas hot water heater in 2015. Home looks out over lush and private back yard with pool and spa with Jandy Aqualink
Location
State FL
County Palm Beach
Community Prosperity Harbor
Area 5250
Zoning R3(cit
Rooms
Other Rooms Attic, Den/Office, Laundry-Inside, Recreation
Master Bath Dual Sinks, Mstr Bdrm - Upstairs, Separate Shower, Separate Tub, Whirlpool Spa
Interior
Interior Features Built-in Shelves, Custom Mirror, Foyer, Laundry Tub, Volume Ceiling, Walk-in Closet
Heating Central, Electric
Cooling Ceiling Fan, Central, Electric
Flooring Carpet, Ceramic Tile, Tile
Furnishings Furniture Negotiable
Exterior
Exterior Feature Auto Sprinkler, Covered Balcony, Custom Lighting, Fence, Open Patio, Shutters
Parking Features 2+ Spaces, Driveway, Garage - Attached, Vehicle Restrictions
Garage Spaces 2.0
Pool Equipment Included, Inground, Spa
Community Features Deed Restrictions, Sold As-Is
Utilities Available Cable, Electric, Gas Natural, Public Sewer, Public Water, Underground
Amenities Available Bike - Jog, Boating, Pool, Sidewalks, Spa-Hot Tub, Street Lights
Waterfront Description None
Water Access Desc Common Dock,No Wake Zone
View Garden, Pool
Roof Type Barrel
Present Use Deed Restrictions,Sold As-Is
Exposure North
Private Pool Yes
Building
Lot Description < 1/4 Acre, Paved Road, Sidewalks, West of US-1
Story 2.00
Unit Features Multi-Level
Foundation CBS, Frame
Construction Status Resale
Schools
Elementary Schools Allamanda Elementary School
Middle Schools Howell L. Watkins Middle School
High Schools Palm Beach Gardens High School
Others
Pets Allowed Yes
HOA Fee Include Cable,Common Areas,Common R.E. Tax,Insurance-Bldg,Lawn Care,Legal/Accounting,Maintenance-Exterior,Management Fees,Pool Service,Roof Maintenance,Security,Trash Removal
Senior Community No Hopa
Restrictions Buyer Approval,Commercial Vehicles Prohibited,Interview Required,Lease OK,Maximum # Vehicles,No Truck/RV,Tenant Approval
Security Features Gate - Manned,Security Sys-Owned
Acceptable Financing Cash, Conventional
Horse Property No
Membership Fee Required No
Listing Terms Cash, Conventional
Financing Cash,Conventional
Read Less Info
Want to know what your home might be worth? Contact us for a FREE valuation!

Our team is ready to help you sell your home for the highest possible price ASAP

"My job is to find and attract mastery-based agents to the office, protect the culture, and make sure everyone is happy! "







