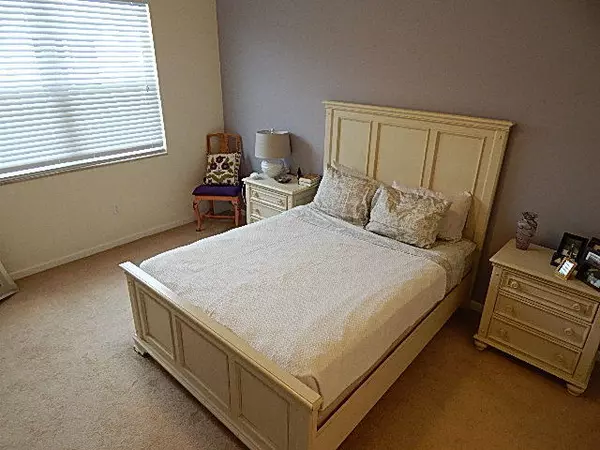Bought with Berkshire Hathaway Florida Realty
$305,000
$319,000
4.4%For more information regarding the value of a property, please contact us for a free consultation.
2 Beds
2.1 Baths
1,354 SqFt
SOLD DATE : 03/28/2016
Key Details
Sold Price $305,000
Property Type Townhouse
Sub Type Townhouse
Listing Status Sold
Purchase Type For Sale
Square Footage 1,354 sqft
Price per Sqft $225
Subdivision Centra Blue Lake Townhomes
MLS Listing ID RX-10189557
Sold Date 03/28/16
Style < 4 Floors,Townhouse
Bedrooms 2
Full Baths 2
Half Baths 1
Construction Status Resale
HOA Fees $292/mo
HOA Y/N Yes
Min Days of Lease 90
Leases Per Year 1
Year Built 2011
Annual Tax Amount $3,807
Tax Year 2015
Lot Size 365 Sqft
Property Description
SPACIOUS Towne-2 Bdrm 2.5 Ba 2 CarGarage in Mint Condition in Newest Gated Community in BocaRaton. SS appl's, Glass Blacksplash, Granite Counters in Kitch w/Huge Island seats 4. Upstairs features Loft + 2 master bedrms w/WIC's, 2 Ma Baths w/granite, Dual Sinks,Large Rain Shower. High Impact Glass, 9'ceilings. Large Pavered Front Patio. Beautiful 23 acre Lake w/2+ miles of trails just steps from your front door.Great Location 3 Mins W.of I-95, 7 Mins TO Boca Town Ctr MALL,10 mins to Delray Restaurants & Boca's Mizner Park, 3 Mi TO BEACH! GREAT SCHOOLS! WALK TO SHOPS,LIBRARY & FAU/LYNN UNIV! CLUBHSE w/FITNESS CTR&CLUB ROOM, HEATED POOL,TOT LOT,ROVING SECURITY/PATROL.78 ACRE PONDHAWK NATURE PRESERVE w/Trails Surrounds Centra to the North & West.
Location
State FL
County Palm Beach
Community Centra Blue Lake Townhomes
Area 4390
Zoning Residential
Rooms
Other Rooms Laundry-Inside, Loft
Master Bath 2 Master Baths, Combo Tub/Shower, Dual Sinks, Mstr Bdrm - Upstairs, Separate Shower, Separate Tub
Interior
Interior Features Entry Lvl Lvng Area, Fire Sprinkler, Upstairs Living Area, Walk-in Closet
Heating Central Individual, Electric
Cooling Ceiling Fan, Electric
Flooring Carpet, Ceramic Tile
Furnishings Furniture Negotiable
Exterior
Exterior Feature Auto Sprinkler, Lake/Canal Sprinkler, Open Patio
Parking Features 2+ Spaces, Garage - Attached, Guest, Vehicle Restrictions
Garage Spaces 2.0
Utilities Available Cable, Electric
Amenities Available Clubhouse, Community Room, Courtesy Bus, Fitness Center, Pool, Spa-Hot Tub
Waterfront Description None
View Garden, Other
Roof Type S-Tile
Exposure South
Private Pool No
Building
Story 2.00
Unit Features Multi-Level
Foundation CBS
Unit Floor 1
Construction Status Resale
Schools
Middle Schools Omni Middle School
High Schools Spanish River Community High School
Others
Pets Allowed Yes
HOA Fee Include Common R.E. Tax,Insurance-Bldg,Lawn Care,Maintenance-Exterior,Management Fees,Manager,Pool Service,Recrtnal Facility
Senior Community No Hopa
Restrictions Buyer Approval,Commercial Vehicles Prohibited
Security Features Gate - Unmanned
Acceptable Financing Cash, Conventional, FHA
Horse Property No
Membership Fee Required No
Listing Terms Cash, Conventional, FHA
Financing Cash,Conventional,FHA
Read Less Info
Want to know what your home might be worth? Contact us for a FREE valuation!

Our team is ready to help you sell your home for the highest possible price ASAP
"My job is to find and attract mastery-based agents to the office, protect the culture, and make sure everyone is happy! "







