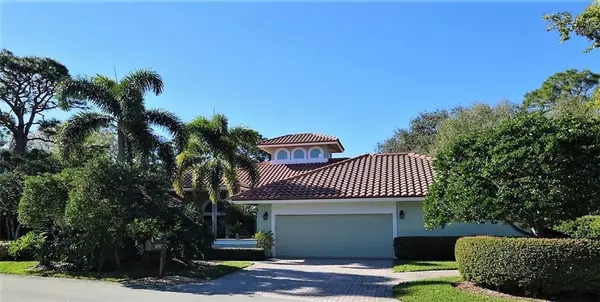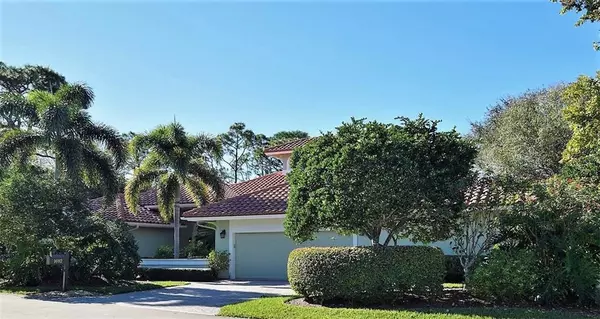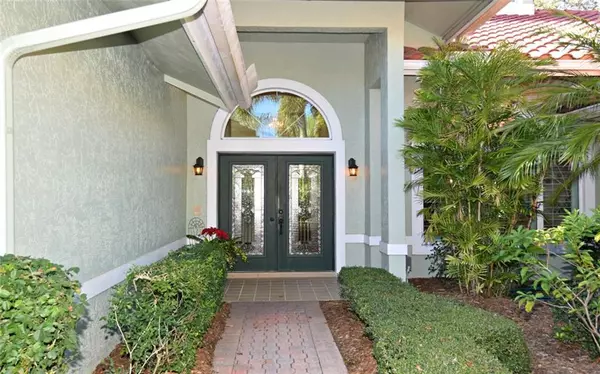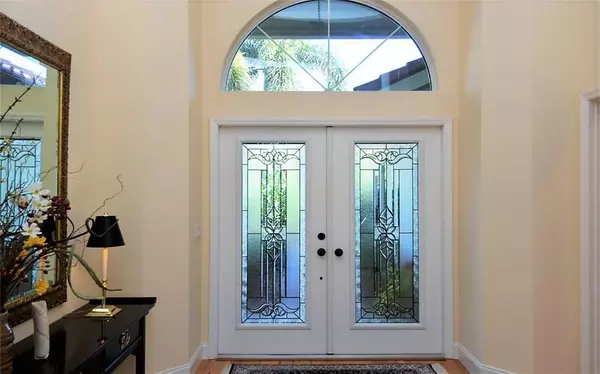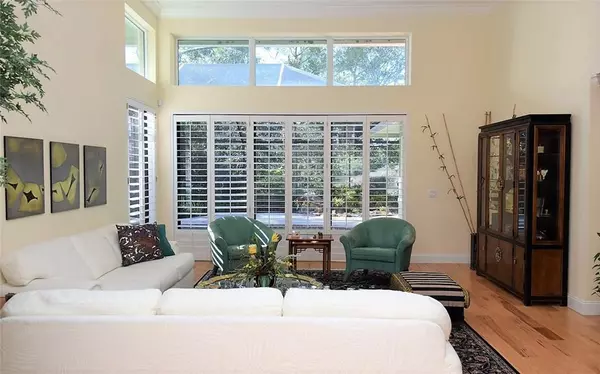Bought with Illustrated Properties
$500,000
$589,888
15.2%For more information regarding the value of a property, please contact us for a free consultation.
4 Beds
3.1 Baths
3,555 SqFt
SOLD DATE : 05/29/2019
Key Details
Sold Price $500,000
Property Type Single Family Home
Sub Type Single Family Detached
Listing Status Sold
Purchase Type For Sale
Square Footage 3,555 sqft
Price per Sqft $140
Subdivision Harbour Ridge Plat No 19
MLS Listing ID RX-10495286
Sold Date 05/29/19
Style Contemporary
Bedrooms 4
Full Baths 3
Half Baths 1
Construction Status Resale
HOA Fees $1,227/mo
HOA Y/N Yes
Year Built 1992
Annual Tax Amount $5,224
Tax Year 2018
Lot Size 0.570 Acres
Property Description
Discover this extraordinary masterpiece ultra-custom pool home overlooking water & an estuary with hundreds of birds that visit daily in an Audubon setting. This award-winning floorplan has a large bonus room perfect for a media or game room or 4th bedroom. Newer ultra-custom kitchen, baths, floors, plantation shutters & appliances. 20KW whole house generator with 500 gallon sunken propane tank. Whole house surge protection. Guaranteed this perfect pool home will be love at first sight. Harbour Ridge has 36 holes of golf, guard gated security, clubhouse with fine dining, wide water views, a million dollar++ gym, spa, dog park, nature trails, tennis + the lifestyle you deserve. If you love boating, tennis + golf...see and discover this lovingly care for home and make it yours.
Location
State FL
County St. Lucie
Area 9 - Palm City
Zoning PUD
Rooms
Other Rooms Den/Office, Family, Laundry-Inside
Master Bath Mstr Bdrm - Ground, Whirlpool Spa
Interior
Interior Features Built-in Shelves, Closet Cabinets, Cook Island, Ctdrl/Vault Ceilings, Entry Lvl Lvng Area, Fireplace(s), Foyer, Laundry Tub, Roman Tub, Sky Light(s), Split Bedroom, Walk-in Closet, Wet Bar
Heating Central, Electric, Zoned
Cooling Ceiling Fan, Central, Zoned
Flooring Carpet, Ceramic Tile, Wood Floor
Furnishings Unfurnished
Exterior
Exterior Feature Built-in Grill, Covered Patio, Screened Patio
Parking Features Garage - Attached, Golf Cart
Garage Spaces 2.0
Pool Concrete, Heated, Inground, Screened, Spa
Utilities Available Cable, Public Sewer, Public Water, Underground
Amenities Available Bike - Jog, Boating, Clubhouse, Exercise Room, Golf Course, Library, Manager on Site, Pool, Sidewalks, Spa-Hot Tub, Street Lights, Tennis
Waterfront Description Lake
Water Access Desc Full Service,Marina
View Lake
Roof Type Barrel
Exposure Southeast
Private Pool Yes
Building
Lot Description 1/2 to < 1 Acre, Corner Lot, Private Road
Story 1.00
Foundation Block, Concrete
Construction Status Resale
Others
Pets Allowed Yes
HOA Fee Include Cable,Common Areas,Manager,Recrtnal Facility,Reserve Funds,Security,Sewer,Trash Removal,Water
Senior Community No Hopa
Restrictions Buyer Approval,Interview Required,Lease OK w/Restrict,No Truck/RV
Security Features Gate - Manned,Security Patrol,Security Sys-Owned
Acceptable Financing Cash, Conventional, FHA, VA
Horse Property No
Membership Fee Required No
Listing Terms Cash, Conventional, FHA, VA
Financing Cash,Conventional,FHA,VA
Pets Allowed 3+ Pets
Read Less Info
Want to know what your home might be worth? Contact us for a FREE valuation!

Our team is ready to help you sell your home for the highest possible price ASAP
"My job is to find and attract mastery-based agents to the office, protect the culture, and make sure everyone is happy! "



