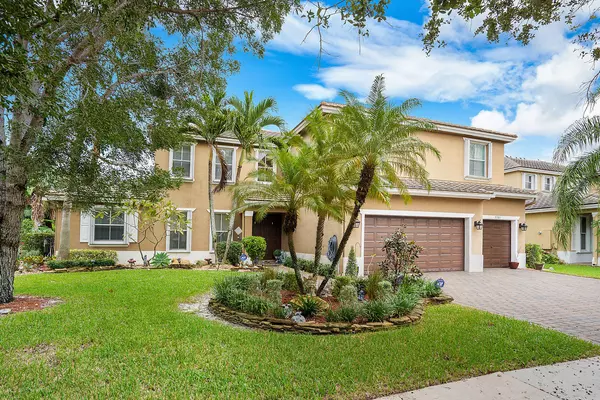Bought with LoKation
$525,000
$529,000
0.8%For more information regarding the value of a property, please contact us for a free consultation.
5 Beds
3 Baths
3,426 SqFt
SOLD DATE : 02/22/2019
Key Details
Sold Price $525,000
Property Type Single Family Home
Sub Type Single Family Detached
Listing Status Sold
Purchase Type For Sale
Square Footage 3,426 sqft
Price per Sqft $153
Subdivision Savannah Estates
MLS Listing ID RX-10484662
Sold Date 02/22/19
Style Mediterranean
Bedrooms 5
Full Baths 3
Construction Status Resale
HOA Fees $309/mo
HOA Y/N Yes
Year Built 2003
Annual Tax Amount $4,693
Tax Year 2017
Property Description
Stunning and immaculate home with upgrades galore ''The Lafayette Square'' model. This home offers double door entry with a wide foyer overlooking the relaxing lake and pool area. The formal dining room features a custom wine cellar, wine and beverage fridge with French doors with a spacious living room. Remodeled Chef's kitchen with abundant wood cabinetry, extended peninsula island, walk-in pantry, stainless steel appliances with top of the line smart refrigerator and breakfast nook. The large family room offers French doors and a beautiful built-in entertainment center. There is also a bedroom downstairs what could also be used as an in-law suite, library or office and a full cabana bathroom with enclosed shower.
Location
State FL
County Palm Beach
Community Savannah Estates
Area 4710
Zoning PUD
Rooms
Other Rooms Family, Laundry-Inside, Storage
Master Bath Mstr Bdrm - Upstairs
Interior
Interior Features Pantry, Roman Tub, Built-in Shelves, Walk-in Closet, Foyer
Heating Electric
Cooling Electric, Central, Ceiling Fan
Flooring Carpet, Tile, Laminate
Furnishings Unfurnished,Partially Furnished
Exterior
Exterior Feature Built-in Grill, Covered Patio, Shutters, Zoned Sprinkler, Lake/Canal Sprinkler, Auto Sprinkler, Deck, Screened Patio
Parking Features Garage - Attached, Drive - Decorative, Driveway
Garage Spaces 3.0
Pool Inground, Spa, Heated, Screened
Community Features Sold As-Is
Utilities Available Electric, Public Sewer, Water Available, Public Water
Amenities Available Pool, Street Lights, Sidewalks, Picnic Area
Waterfront Description Lake
View Lake
Roof Type Flat Tile
Present Use Sold As-Is
Exposure South
Private Pool Yes
Building
Lot Description < 1/4 Acre, West of US-1, Paved Road, Private Road
Story 2.00
Foundation CBS
Construction Status Resale
Schools
Elementary Schools Coral Reef Elementary School
Middle Schools Woodlands Middle School
High Schools Park Vista Community High School
Others
Pets Allowed Yes
HOA Fee Include Common Areas,Cable,Security,Lawn Care
Senior Community No Hopa
Restrictions Buyer Approval
Security Features Gate - Unmanned,Entry Card
Acceptable Financing Cash, VA, FHA, Conventional
Horse Property No
Membership Fee Required No
Listing Terms Cash, VA, FHA, Conventional
Financing Cash,VA,FHA,Conventional
Read Less Info
Want to know what your home might be worth? Contact us for a FREE valuation!

Our team is ready to help you sell your home for the highest possible price ASAP

"My job is to find and attract mastery-based agents to the office, protect the culture, and make sure everyone is happy! "







