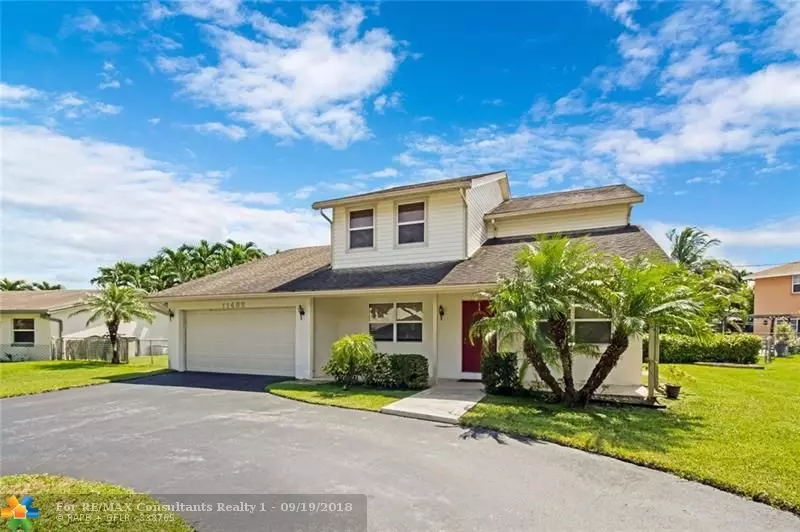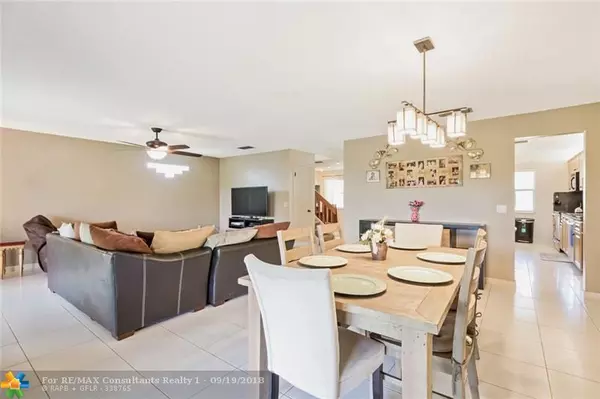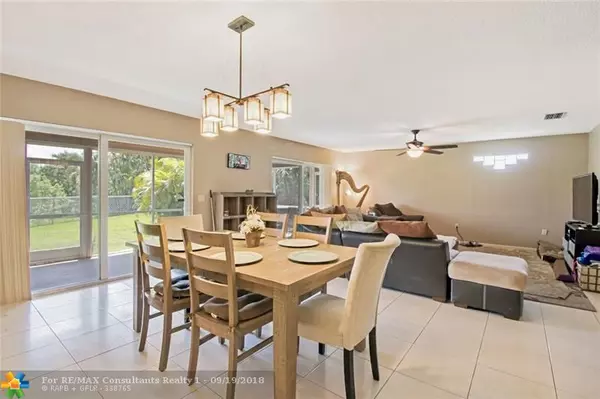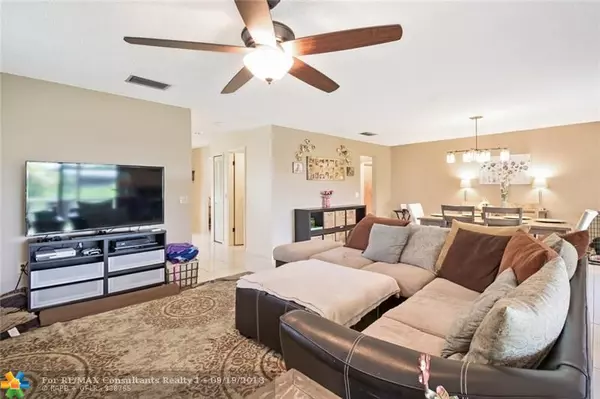$350,000
$355,000
1.4%For more information regarding the value of a property, please contact us for a free consultation.
3 Beds
2.5 Baths
2,356 SqFt
SOLD DATE : 12/04/2018
Key Details
Sold Price $350,000
Property Type Single Family Home
Sub Type Single
Listing Status Sold
Purchase Type For Sale
Square Footage 2,356 sqft
Price per Sqft $148
Subdivision Sunrise Golf Village
MLS Listing ID F10141787
Sold Date 12/04/18
Style WF/No Ocean Access
Bedrooms 3
Full Baths 2
Half Baths 1
Construction Status Resale
HOA Y/N No
Total Fin. Sqft 12383
Year Built 1984
Annual Tax Amount $4,581
Tax Year 2017
Lot Size 0.284 Acres
Property Description
Beautifully maintained two story home in west Sunrise. Bathrooms have been upgraded with new tile. Master bathroom upgraded and expanded with two sinks and a gigantic master closet. New appliances. Spacious eat-in kitchen with pantry and lots of storage space. Full hurricane protection with all impact windows. Huge circular driveway and two car garage. Large addition on first floor, can be the 4th bedroom, playroom, office, etc. Biggest lot in neighborhood, over 1/4 acre corner lot on lake. Fully fenced back yard, plenty of room for pool. Screened in porch with custom wood ceiling. Walking distance to city park. Recently appraised for $365,000, priced to sell under appraised value! Homes in this neighborhood don't come up for sale very often and sell quickly when they do! Owner/agent.
Location
State FL
County Broward County
Community Windward Isle
Area Tamarac/Snrs/Lderhl (3650-3670;3730-3750;3820-3850)
Rooms
Bedroom Description Master Bedroom Upstairs
Other Rooms Attic, Den/Library/Office, Family Room, Florida Room, Great Room, Recreation Room, Storage Room, Utility Room/Laundry
Dining Room Family/Dining Combination, Formal Dining, Kitchen Dining
Interior
Interior Features Built-Ins, Closet Cabinetry, French Doors, Pantry, Skylight, Vaulted Ceilings, Walk-In Closets
Heating Central Heat, Electric Heat
Cooling Ceiling Fans, Central Cooling, Ridge Vent/Turbines
Flooring Carpeted Floors, Tile Floors
Equipment Automatic Garage Door Opener, Dishwasher, Disposal, Electric Water Heater, Washer/Dryer Hook-Up, Icemaker, Microwave, Electric Range, Refrigerator, Self Cleaning Oven, Smoke Detector
Furnishings Unfurnished
Exterior
Exterior Feature Fence, High Impact Doors, Exterior Lighting, Patio, Room For Pool, Screened Porch, Storm/Security Shutters
Parking Features Attached
Garage Spaces 2.0
Waterfront Description Lake Front
Water Access Y
Water Access Desc Other
View Lake, Water View
Roof Type Comp Shingle Roof
Private Pool No
Building
Lot Description 1/4 To Less Than 1/2 Acre Lot, Corner Lot, Oversized Lot
Foundation Cbs Construction, Frame With Stucco, Stucco Exterior Construction
Sewer Municipal Sewer
Water Municipal Water
Construction Status Resale
Others
Pets Allowed Yes
Senior Community No HOPA
Restrictions Ok To Lease,No Restrictions
Acceptable Financing Cash, Conventional, FHA, VA
Membership Fee Required No
Listing Terms Cash, Conventional, FHA, VA
Special Listing Condition As Is
Pets Allowed No Restrictions
Read Less Info
Want to know what your home might be worth? Contact us for a FREE valuation!

Our team is ready to help you sell your home for the highest possible price ASAP

Bought with Keller Williams Realty CS
"My job is to find and attract mastery-based agents to the office, protect the culture, and make sure everyone is happy! "







