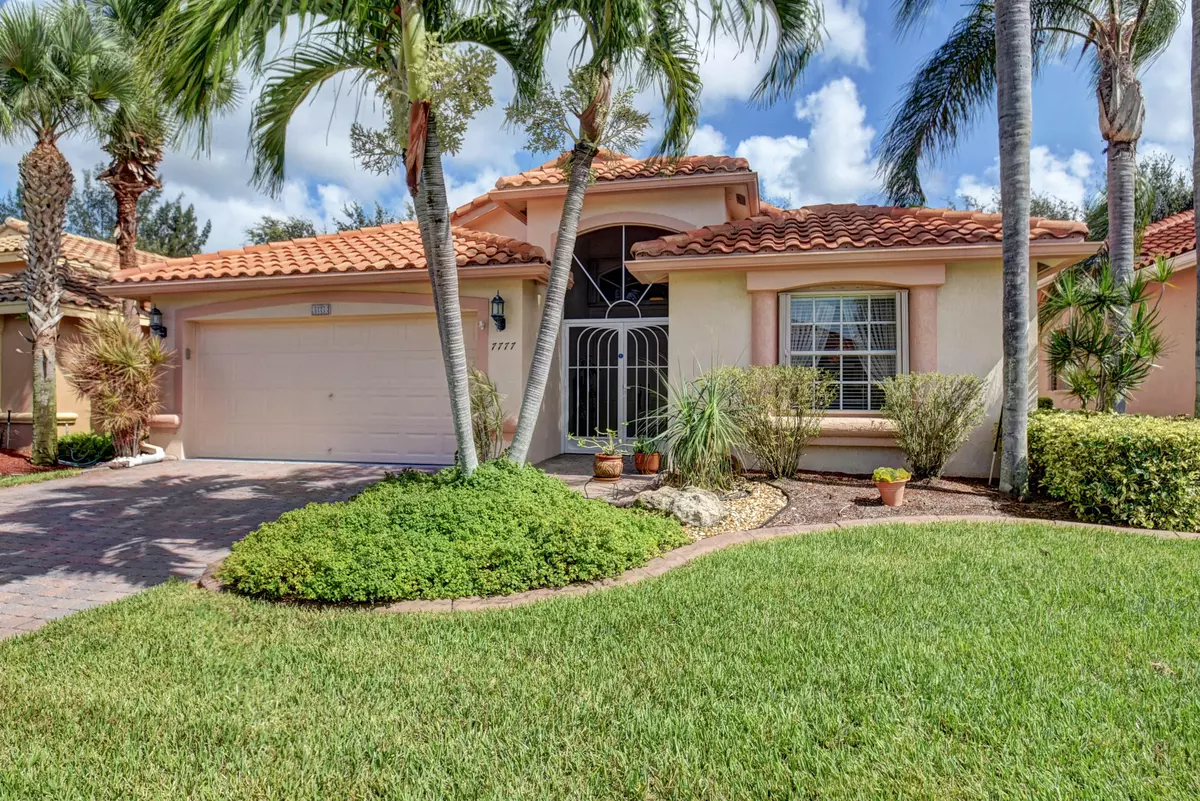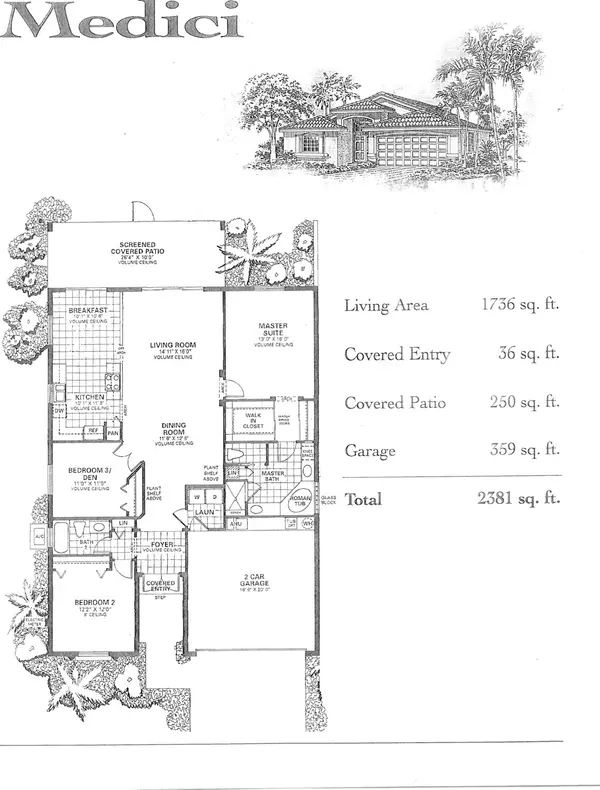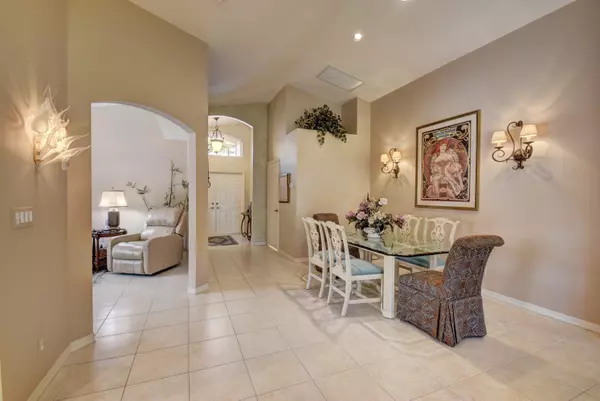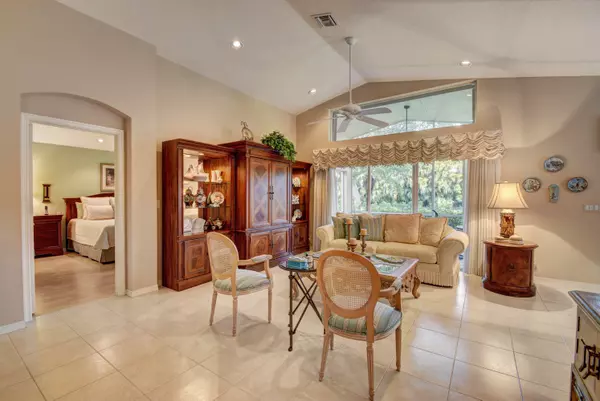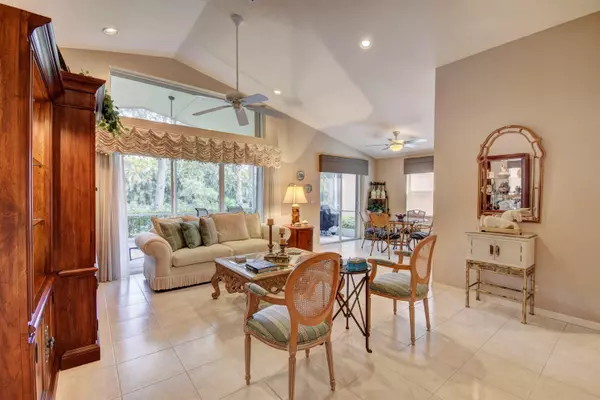Bought with Robert Slack LLC
$335,000
$339,000
1.2%For more information regarding the value of a property, please contact us for a free consultation.
3 Beds
2 Baths
1,736 SqFt
SOLD DATE : 08/09/2018
Key Details
Sold Price $335,000
Property Type Single Family Home
Sub Type Single Family Detached
Listing Status Sold
Purchase Type For Sale
Square Footage 1,736 sqft
Price per Sqft $192
Subdivision Ponte Vecchio West
MLS Listing ID RX-10347108
Sold Date 08/09/18
Style < 4 Floors,Traditional
Bedrooms 3
Full Baths 2
Construction Status Resale
HOA Fees $422/mo
HOA Y/N Yes
Year Built 2002
Annual Tax Amount $3,057
Tax Year 2016
Property Description
EXQUISITE OPEN FLOOR PLAN. Stunning Faux painted walls, Gourmet Kitchen & NEW Stainless Steel Appliances & elegant Granite. New A/C & Water Heater. Customized from top to bottom featuring unique floor plan creating a spacious open flow throughout the Dining Area, Liv Room & Kitchen. Double glass sliding doors overlook a lush private tropical backyard. 3 Bedroom-convertible Den/3rd BR. The Clubhouse was completely renovated last year & is a gorgeous showplace. PVW is only one of four communities that have both a Resort Style pool & Indoor pool. Our highly experienced on-site social director organizes countless shows, parties, barbecues that have earned PVW a stellar reputation as one of Florida's most coveted communities. Just bring your tooth brush & enjoy a lifestyle like no other.
Location
State FL
County Palm Beach
Community Ponte Vecchio West
Area 4590
Zoning Residential
Rooms
Other Rooms Great, Laundry-Inside, Attic, Convertible Bedroom, Laundry-Util/Closet
Master Bath Separate Shower, Mstr Bdrm - Sitting, Mstr Bdrm - Ground, Dual Sinks, Separate Tub
Interior
Interior Features Ctdrl/Vault Ceilings, Entry Lvl Lvng Area, Closet Cabinets, Walk-in Closet, Foyer, Split Bedroom
Heating Central, Electric
Cooling Electric, Central, Ceiling Fan
Flooring Ceramic Tile, Laminate
Furnishings Furniture Negotiable
Exterior
Exterior Feature Covered Patio, Shutters, Lake/Canal Sprinkler
Parking Features Garage - Attached, Vehicle Restrictions, Street, Drive - Decorative, Driveway, 2+ Spaces
Garage Spaces 2.0
Community Features Sold As-Is
Utilities Available Electric, Public Sewer, Cable, Public Water
Amenities Available Pool, Street Lights, Manager on Site, Business Center, Billiards, Sidewalks, Spa-Hot Tub, Library, Game Room, Community Room, Fitness Center, Clubhouse, Bike - Jog, Tennis
Waterfront Description Interior Canal
View Canal, Garden
Roof Type S-Tile
Present Use Sold As-Is
Handicap Access Handicap Access, Handicap Convertible
Exposure South
Private Pool No
Building
Lot Description < 1/4 Acre, Public Road, Treed Lot, Sidewalks, Zero Lot, Interior Lot
Story 1.00
Foundation CBS, Block
Unit Floor 1
Construction Status Resale
Others
Pets Allowed Yes
Senior Community Verified
Restrictions Buyer Approval,Commercial Vehicles Prohibited,No Truck/RV,Pet Restrictions
Security Features Gate - Manned,Security Patrol,Burglar Alarm
Acceptable Financing Cash, Conventional
Horse Property No
Membership Fee Required No
Listing Terms Cash, Conventional
Financing Cash,Conventional
Pets Allowed Up to 2 Pets
Read Less Info
Want to know what your home might be worth? Contact us for a FREE valuation!

Our team is ready to help you sell your home for the highest possible price ASAP

"My job is to find and attract mastery-based agents to the office, protect the culture, and make sure everyone is happy! "


