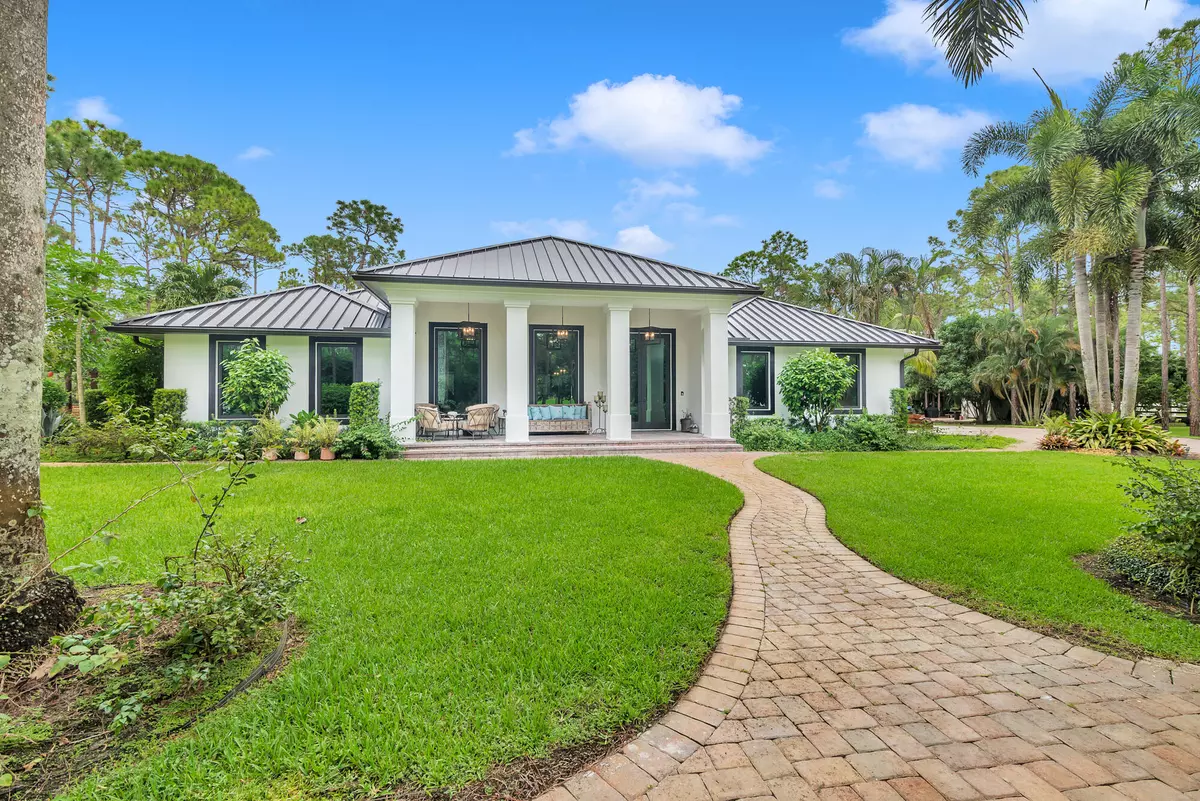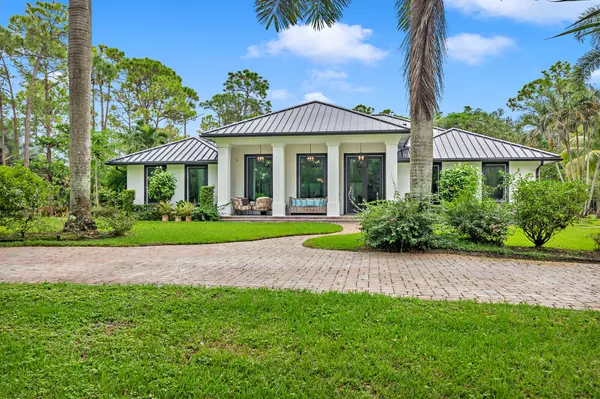Bought with RE/MAX Properties
$2,100,000
$2,450,000
14.3%For more information regarding the value of a property, please contact us for a free consultation.
4 Beds
3 Baths
3,500 SqFt
SOLD DATE : 07/25/2024
Key Details
Sold Price $2,100,000
Property Type Single Family Home
Sub Type Single Family Detached
Listing Status Sold
Purchase Type For Sale
Square Footage 3,500 sqft
Price per Sqft $600
Subdivision Caloosa
MLS Listing ID RX-10930189
Sold Date 07/25/24
Style Ranch
Bedrooms 4
Full Baths 3
Construction Status Resale
HOA Fees $217/mo
HOA Y/N Yes
Year Built 2000
Annual Tax Amount $13,821
Tax Year 2022
Lot Size 5.000 Acres
Property Description
All Sizes Approx! Exquisite, Pristine And Private Equestrian Estate! New To The Market. A Complete Luxury Renovation That Was Just Finished in 08/2023! Owners Intended For This To Be Their Forever Home And Spared No Expense In This Luxury Renovation! A Breath Of Fresh Air To Equestrian Architecture And Design! All The Work Has Been Done For You! Home Offers 3500 sq. ft. Of Living Area And Almost 5000 Of Total Area! Four Bedrooms And Three Full Baths! Six Stall Center Isle Barn, Feed, Tack, Restroom And Large Storage Area. Stalls Have Run Out Paddocks. Large Grazing Area. New Watered Riding Arena And Viewing Area, Home Barn And Tiki Have New Medal Roofs (2023) Upon Entering The Property You Will Be Welcomed By The Custom Entry Gates And Paver Circular Driveway. SEE REMARKS FOR MORE DETAI
Location
State FL
County Palm Beach
Community Caloosa
Area 5550
Zoning AR
Rooms
Other Rooms Attic, Cabana Bath, Den/Office, Family, Laundry-Inside, Pool Bath, Storage, Workshop
Master Bath Dual Sinks, Mstr Bdrm - Ground, Mstr Bdrm - Sitting, Separate Shower, Separate Tub
Interior
Interior Features Kitchen Island, Laundry Tub, Pantry, Roman Tub, Split Bedroom, Volume Ceiling, Walk-in Closet
Heating Central, Electric, Zoned
Cooling Central, Electric, Zoned
Flooring Vinyl Floor
Furnishings Unfurnished
Exterior
Exterior Feature Auto Sprinkler, Covered Patio, Custom Lighting, Extra Building, Fence, Fruit Tree(s), Open Porch, Screened Patio, Utility Barn, Zoned Sprinkler
Parking Features Driveway
Pool Child Gate, Equipment Included, Inground, Screened, Spa
Community Features Deed Restrictions, Sold As-Is
Utilities Available Electric, Septic, Well Water
Amenities Available Basketball, Community Room, Horse Trails, Horses Permitted, Pickleball, Picnic Area, Playground, Tennis
Waterfront Description None
View Pool
Roof Type Metal
Present Use Deed Restrictions,Sold As-Is
Exposure South
Private Pool Yes
Building
Lot Description 5 to <10 Acres, Paved Road, Private Road
Story 1.00
Foundation Block, CBS, Concrete
Construction Status Resale
Others
Pets Allowed Yes
HOA Fee Include Cable,Common Areas,Management Fees,Manager,Security
Senior Community No Hopa
Restrictions Other
Security Features Security Light,Security Patrol,Security Sys-Owned
Acceptable Financing Cash, Conventional
Horse Property Yes
Membership Fee Required No
Listing Terms Cash, Conventional
Financing Cash,Conventional
Pets Allowed Horses Allowed
Read Less Info
Want to know what your home might be worth? Contact us for a FREE valuation!

Our team is ready to help you sell your home for the highest possible price ASAP

"My job is to find and attract mastery-based agents to the office, protect the culture, and make sure everyone is happy! "







