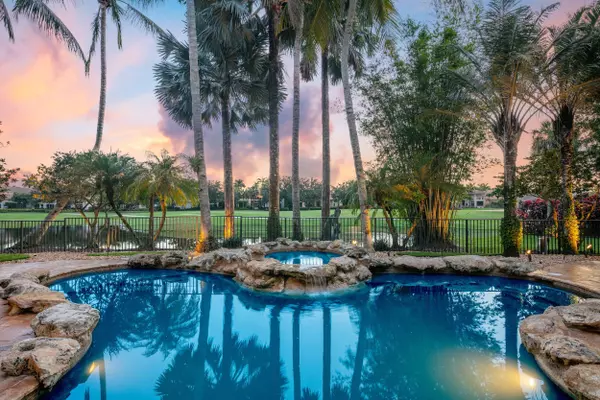Bought with Guardian Real Estate Co.
$3,200,000
$3,499,000
8.5%For more information regarding the value of a property, please contact us for a free consultation.
5 Beds
6.1 Baths
7,684 SqFt
SOLD DATE : 06/03/2024
Key Details
Sold Price $3,200,000
Property Type Single Family Home
Sub Type Single Family Detached
Listing Status Sold
Purchase Type For Sale
Square Footage 7,684 sqft
Price per Sqft $416
Subdivision Mizner Country Club
MLS Listing ID RX-10898941
Sold Date 06/03/24
Style < 4 Floors,Mediterranean
Bedrooms 5
Full Baths 6
Half Baths 1
Construction Status Resale
Membership Fee $160,000
HOA Fees $608/mo
HOA Y/N Yes
Year Built 2003
Annual Tax Amount $17,664
Tax Year 2022
Lot Size 0.321 Acres
Property Description
Discover an enriching and luxurious lifestyle, situated in the acclaimed Mizner Country Club, one of Delray Beach's most sought-after residential golf communities. Esteemed 8382 Del Prado Drive makes its own luxury statement--one that spans nearly 9,400 SF overall. Nestled amidst the enchanting championship golf course, this residence offers residents a setting adorned with vibrant tropical landscapes and an impressive collection of top-tier amenities. Impeccably maintained and thoughtfully designed, the lush surroundings create a captivating introduction to the meticulously crafted sanctuary that lies beyond. The enchanting two-story layout boasts 5 bedrooms, 7 full baths and 1 half-bath as part of its 7,700 SF of living space that seamlessly entwines the worlds of artisanal drama
Location
State FL
County Palm Beach
Community Mizner Country Club
Area 4740
Zoning AGR-PU
Rooms
Other Rooms Family, Laundry-Inside, Recreation, Atrium, Den/Office
Master Bath Separate Shower, Mstr Bdrm - Ground, Bidet, Dual Sinks, Whirlpool Spa, Separate Tub
Interior
Interior Features Wet Bar, Decorative Fireplace, Entry Lvl Lvng Area, Kitchen Island, Volume Ceiling, Walk-in Closet, Bar
Heating Central, Electric, Zoned
Cooling Zoned, Central, Electric
Flooring Wood Floor, Other, Marble
Furnishings Unfurnished,Furniture Negotiable
Exterior
Exterior Feature Built-in Grill, Custom Lighting, Summer Kitchen, Covered Patio, Shutters, Auto Sprinkler, Screened Balcony, Open Balcony, Screened Patio, Open Patio
Parking Features Garage - Attached, Golf Cart, Drive - Decorative, Drive - Circular, 2+ Spaces, Garage - Detached
Garage Spaces 3.5
Pool Inground, Spa
Community Features Gated Community
Utilities Available Electric, Public Sewer, Water Available, Gas Natural, Cable
Amenities Available Pool, Playground, Cafe/Restaurant, Internet Included, Whirlpool, Putting Green, Manager on Site, Sidewalks, Spa-Hot Tub, Sauna, Game Room, Fitness Center, Basketball, Clubhouse, Bike - Jog, Tennis, Golf Course
Waterfront Description Lake
View Golf, Garden, Lake
Roof Type S-Tile
Exposure North
Private Pool Yes
Building
Lot Description 1/4 to 1/2 Acre, West of US-1, Paved Road, Private Road, Sidewalks
Story 2.00
Foundation CBS
Construction Status Resale
Schools
Elementary Schools Sunrise Park Elementary School
Middle Schools Eagles Landing Middle School
High Schools Olympic Heights Community High
Others
Pets Allowed Yes
HOA Fee Include Common Areas,Other,Legal/Accounting,Management Fees,Cable,Manager,Security,Trash Removal,Common R.E. Tax
Senior Community No Hopa
Restrictions Buyer Approval,Commercial Vehicles Prohibited,No Lease 1st Year,Interview Required
Security Features Motion Detector,Security Patrol,Security Light,Security Sys-Owned,Burglar Alarm,Gate - Manned
Acceptable Financing Cash, Conventional
Horse Property No
Membership Fee Required Yes
Listing Terms Cash, Conventional
Financing Cash,Conventional
Read Less Info
Want to know what your home might be worth? Contact us for a FREE valuation!

Our team is ready to help you sell your home for the highest possible price ASAP
"My job is to find and attract mastery-based agents to the office, protect the culture, and make sure everyone is happy! "







