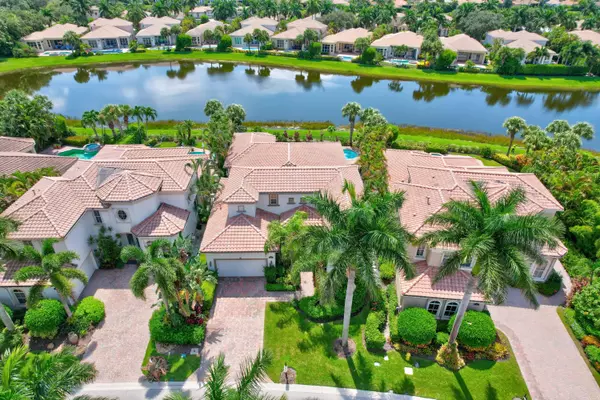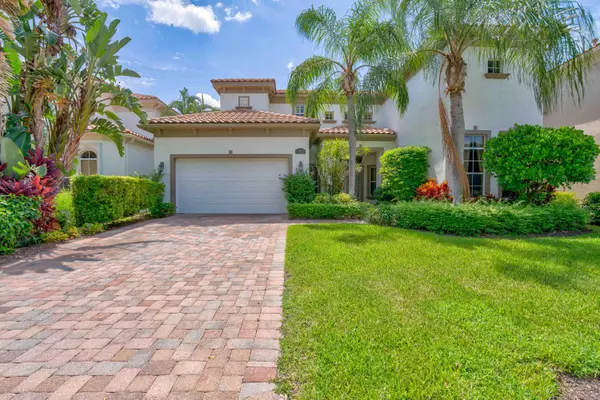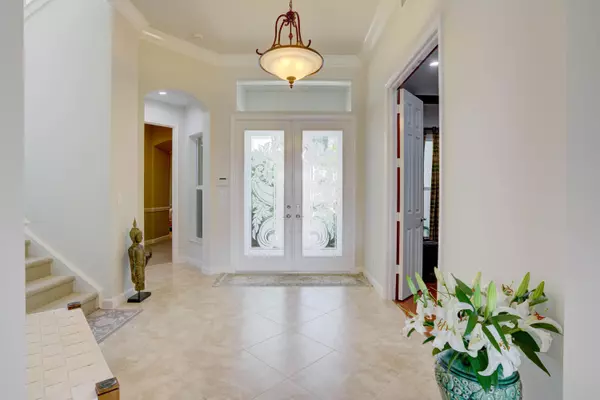Bought with Compass Florida, LLC
$2,640,000
$2,799,000
5.7%For more information regarding the value of a property, please contact us for a free consultation.
5 Beds
5.1 Baths
4,085 SqFt
SOLD DATE : 04/30/2024
Key Details
Sold Price $2,640,000
Property Type Single Family Home
Sub Type Single Family Detached
Listing Status Sold
Purchase Type For Sale
Square Footage 4,085 sqft
Price per Sqft $646
Subdivision Mirasol Siesta
MLS Listing ID RX-10922029
Sold Date 04/30/24
Bedrooms 5
Full Baths 5
Half Baths 1
Construction Status Resale
Membership Fee $175,000
HOA Fees $883/mo
HOA Y/N Yes
Year Built 2006
Annual Tax Amount $22,835
Tax Year 2022
Lot Size 9,556 Sqft
Property Description
Discover luxury living in the prestigious Country Club at Mirasol with this stunning 5-bedroom, 5-bathroom home boasting over 4,000 sq. ft. of air-conditioned space offering an abundance of features and amenities including dedicated office space, perfect for remote work or a private study. One of the highlights of this home is its western exposure, allowing you to savor breathtaking sunsets and tranquil water views, creating a serene backdrop for your daily life. A heated pool and spa await your enjoyment, ensuring year-round relaxation. The outdoor entertainment area is a true delight, featuring a summer kitchen, making it perfect for hosting gatherings. The kitchen has been thoughtfully updated with beautiful white cabinetry and 3-inch lighted quartzite countertops. Golf Membership
Location
State FL
County Palm Beach
Community Mirasol
Area 5350
Zoning PCD(ci
Rooms
Other Rooms Den/Office, Family, Loft
Master Bath Mstr Bdrm - Ground, Mstr Bdrm - Sitting, Separate Shower, Separate Tub
Interior
Interior Features Foyer, Laundry Tub, Pantry, Roman Tub, Volume Ceiling, Walk-in Closet
Heating Central
Cooling Central
Flooring Carpet, Ceramic Tile
Furnishings Furniture Negotiable,Unfurnished
Exterior
Exterior Feature Auto Sprinkler, Fence, Open Patio, Summer Kitchen, Zoned Sprinkler
Parking Features Driveway, Garage - Attached
Garage Spaces 2.0
Pool Heated, Inground, Spa
Community Features Gated Community
Utilities Available Cable, Electric, Gas Natural, Public Sewer, Public Water
Amenities Available Basketball, Bocce Ball, Cafe/Restaurant, Dog Park, Fitness Center, Pickleball, Playground, Pool, Putting Green, Sidewalks, Tennis
Waterfront Description Lake
View Lake
Roof Type S-Tile
Exposure East
Private Pool Yes
Building
Lot Description < 1/4 Acre
Story 2.00
Foundation CBS, Frame, Stucco
Construction Status Resale
Schools
Elementary Schools Marsh Pointe Elementary
Middle Schools Watson B. Duncan Middle School
High Schools William T. Dwyer High School
Others
Pets Allowed Yes
HOA Fee Include Cable,Common Areas,Common R.E. Tax,Lawn Care,Security
Senior Community No Hopa
Restrictions Buyer Approval,Commercial Vehicles Prohibited
Security Features Security Patrol,Security Sys-Owned
Acceptable Financing Cash, Conventional
Horse Property No
Membership Fee Required Yes
Listing Terms Cash, Conventional
Financing Cash,Conventional
Read Less Info
Want to know what your home might be worth? Contact us for a FREE valuation!

Our team is ready to help you sell your home for the highest possible price ASAP

"My job is to find and attract mastery-based agents to the office, protect the culture, and make sure everyone is happy! "







