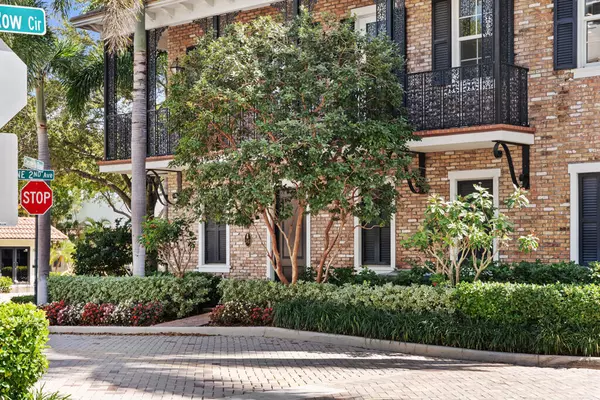Bought with Engel & Voelkers Delray Beach
$1,525,000
$1,850,000
17.6%For more information regarding the value of a property, please contact us for a free consultation.
3 Beds
3.1 Baths
2,132 SqFt
SOLD DATE : 03/12/2024
Key Details
Sold Price $1,525,000
Property Type Townhouse
Sub Type Townhouse
Listing Status Sold
Purchase Type For Sale
Square Footage 2,132 sqft
Price per Sqft $715
Subdivision Cannery Row
MLS Listing ID RX-10952421
Sold Date 03/12/24
Style Multi-Level,Townhouse
Bedrooms 3
Full Baths 3
Half Baths 1
Construction Status Resale
HOA Fees $670/mo
HOA Y/N Yes
Year Built 2016
Annual Tax Amount $19,316
Tax Year 2023
Lot Size 1,766 Sqft
Property Description
347 E. Cannery Row is one of those fantastical rarities that makes living in Delray Beach so enchanting. Built in 2016, this 3 story town house sits at the entrance of famed Cannery Row. At the end of Pineapple Grove, perpendicular to Atlantic Avenue, you have the greatest culinary experiences in Palm Beach County out your back door. Or, take a stroll or your own golf cart along Atlantic Ave. straight to the Atlantic Ocean Gracing the entrance to Cannery Row, this end unit has exceptionally uncommon East, North and West exposures leaving the interior of the home flooded with sunlight throughout the day. In addition to it being an end unit, this property has a dramatic wrought iron wraparound balcony lining the Chicago brick facade. With a 2 car attached garage in addition to a
Location
State FL
County Palm Beach
Community Cannery Row
Area 4360
Zoning CBD(ci
Rooms
Other Rooms Laundry-Inside, Laundry-Util/Closet, Storage
Master Bath Mstr Bdrm - Upstairs
Interior
Interior Features Bar, Ctdrl/Vault Ceilings, Pantry, Second/Third Floor Concrete, Upstairs Living Area, Volume Ceiling, Walk-in Closet, Wet Bar
Heating Central, Electric
Cooling Central, Electric
Flooring Tile, Wood Floor
Furnishings Furniture Negotiable
Exterior
Exterior Feature Covered Balcony, Wrap-Around Balcony
Parking Features Garage - Attached
Garage Spaces 2.0
Utilities Available Cable, Electric
Amenities Available Business Center, Clubhouse, Internet Included, Pool, Spa-Hot Tub
Waterfront Description None
View City
Roof Type Concrete Tile,Flat Tile
Exposure West
Private Pool No
Building
Lot Description < 1/4 Acre
Story 3.00
Unit Features Multi-Level
Foundation CBS
Construction Status Resale
Schools
Middle Schools Carver Community Middle School
High Schools Atlantic High School
Others
Pets Allowed Restricted
HOA Fee Include Common Areas,Insurance-Bldg,Lawn Care,Maintenance-Exterior,Pool Service,Reserve Funds,Roof Maintenance,Trash Removal
Senior Community No Hopa
Restrictions Buyer Approval,No Lease 1st Year
Acceptable Financing Cash, Conventional
Horse Property No
Membership Fee Required No
Listing Terms Cash, Conventional
Financing Cash,Conventional
Pets Allowed No Aggressive Breeds
Read Less Info
Want to know what your home might be worth? Contact us for a FREE valuation!

Our team is ready to help you sell your home for the highest possible price ASAP
"My job is to find and attract mastery-based agents to the office, protect the culture, and make sure everyone is happy! "







