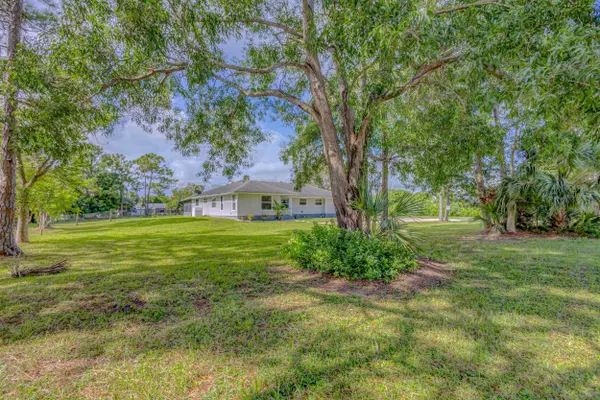Bought with William Raveis Real Estate
$770,000
$798,000
3.5%For more information regarding the value of a property, please contact us for a free consultation.
3 Beds
2 Baths
2,336 SqFt
SOLD DATE : 01/17/2024
Key Details
Sold Price $770,000
Property Type Single Family Home
Sub Type Single Family Detached
Listing Status Sold
Purchase Type For Sale
Square Footage 2,336 sqft
Price per Sqft $329
Subdivision Palm Beach Country Estates
MLS Listing ID RX-10914077
Sold Date 01/17/24
Style Ranch
Bedrooms 3
Full Baths 2
Construction Status Resale
HOA Y/N No
Year Built 1986
Annual Tax Amount $5,288
Tax Year 2022
Lot Size 1.150 Acres
Property Description
**DON'T MISS OUT ON LIVING IN THE POPULAR COMMUNITY OF PALM BEACH COUNTRY ESTATES** **THIS 3BR/2BA PLUS DEN SINGLE STORY HOME SITS ON 1.15 ACRES W/ A 2 CAR GARAGE PLUS A 2 CAR CARPORT** **PROPERTY IS FENCED AND HIGH & DRY** **GREAT SPLIT FLOOR PLAN W/ VAULTED CEILINGS, BEAUTIFUL WOOD BEAMS AND STONE FIREPLACE** **MASTER BATH HAS QUARTZ COUNTER TOPS AND NEW 2023 DOUBLE SINKS** **LARGE KITCHEN WITH SS APPLIANCES WITH THE ABILITY TO OPEN TO THE LIVING AREAS** **AC SYSTEM WAS REPLACED 2 YEARS AGO AND THE HOT WATERHEATER REPLACED IN 2023** **OVERSIZED COVERED PORCH AREA THAT IS 15 X 70 (1150 SQ. FT.) & PREWIRED FOR A HOT TUB** **IMPACT WINDOWS THROUGHOUT EXCEPT SLIDING DOOR AND WINDOWS LOOKING OUT TO THE PORCH THAT HAVE ACCORDION SHUTTERS** **HURRICANE RATED FRONT AND SIDE DOORS*
Location
State FL
County Palm Beach
Community Palm Beach Country Estates
Area 5330
Zoning AR
Rooms
Other Rooms Den/Office, Laundry-Inside
Master Bath Dual Sinks, Mstr Bdrm - Ground, Separate Shower, Separate Tub
Interior
Interior Features Ctdrl/Vault Ceilings, Fireplace(s), Foyer, Laundry Tub, Split Bedroom, Volume Ceiling, Walk-in Closet
Heating Central
Cooling Ceiling Fan, Central
Flooring Laminate, Tile
Furnishings Unfurnished
Exterior
Exterior Feature Auto Sprinkler, Covered Patio, Extra Building, Fence, Room for Pool, Screen Porch, Shed, Shutters, Well Sprinkler
Parking Features Carport - Detached, Driveway, Garage - Detached, RV/Boat
Garage Spaces 2.0
Community Features Sold As-Is
Utilities Available Cable, Electric, Public Water, Septic, Well Water
Amenities Available Horses Permitted
Waterfront Description Interior Canal
View Other
Roof Type Comp Shingle
Present Use Sold As-Is
Exposure North
Private Pool No
Building
Lot Description 1 to < 2 Acres
Story 1.00
Foundation Frame
Construction Status Resale
Schools
Elementary Schools Marsh Pointe Elementary
Middle Schools Independence Middle School
High Schools William T. Dwyer High School
Others
Pets Allowed Yes
Senior Community No Hopa
Restrictions None
Security Features Security Sys-Owned
Acceptable Financing Cash, Conventional, FHA, VA
Horse Property No
Membership Fee Required No
Listing Terms Cash, Conventional, FHA, VA
Financing Cash,Conventional,FHA,VA
Pets Allowed No Restrictions
Read Less Info
Want to know what your home might be worth? Contact us for a FREE valuation!

Our team is ready to help you sell your home for the highest possible price ASAP

"My job is to find and attract mastery-based agents to the office, protect the culture, and make sure everyone is happy! "







