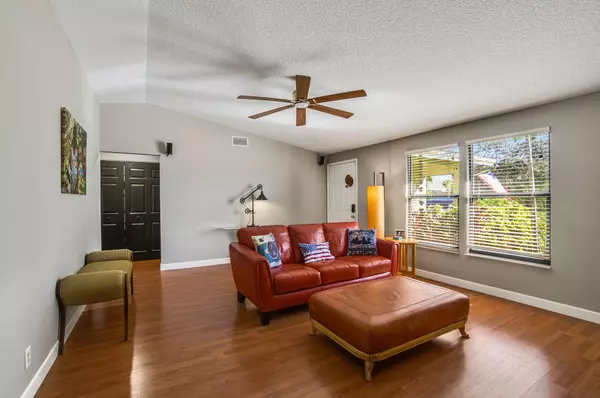Bought with Re/Max Direct
$540,000
$565,000
4.4%For more information regarding the value of a property, please contact us for a free consultation.
3 Beds
2 Baths
1,554 SqFt
SOLD DATE : 11/29/2023
Key Details
Sold Price $540,000
Property Type Single Family Home
Sub Type Single Family Detached
Listing Status Sold
Purchase Type For Sale
Square Footage 1,554 sqft
Price per Sqft $347
Subdivision Le Chalet Iv-B
MLS Listing ID RX-10925087
Sold Date 11/29/23
Style < 4 Floors
Bedrooms 3
Full Baths 2
Construction Status Resale
HOA Fees $30/mo
HOA Y/N Yes
Year Built 1986
Annual Tax Amount $2,411
Tax Year 2022
Lot Size 7,500 Sqft
Property Description
Awesome 3 bedroom 2 bath Waterfront Pool home with 2 car garage located in highly desirable Boynton Beach. This amazing home offers a spacious layout with , a split floor plan and laminate wood flooring throughout. The kitchen is the centerpiece to the home with solid surface counter tops wood cabinetry barstool height counter and pass through window out to pool. The family room. (currently being used as dining room) overlooks the pool and patio. Other upgrades and improvements include All impact glass throughout, recent A/C, copper piping, and smart technology. Located in peaceful Le Chalet, this Boynton Beach neighborhood is close to shopping, transportation, and great schools. You will absolutely love calling this home.
Location
State FL
County Palm Beach
Area 4590
Zoning RS
Rooms
Other Rooms Storage
Master Bath Combo Tub/Shower
Interior
Interior Features Foyer, Pantry, Split Bedroom, Volume Ceiling, Walk-in Closet
Heating Central
Cooling Central, Other
Flooring Laminate
Furnishings Unfurnished
Exterior
Exterior Feature Auto Sprinkler, Screened Patio
Parking Features 2+ Spaces, Garage - Building
Garage Spaces 2.0
Pool Concrete
Community Features Sold As-Is
Utilities Available Cable, Electric
Amenities Available Sidewalks, Street Lights
Waterfront Description Canal Width 1 - 80
View Canal, Garden, Pool
Roof Type Comp Shingle
Present Use Sold As-Is
Exposure East
Private Pool Yes
Building
Lot Description < 1/4 Acre, West of US-1
Story 1.00
Foundation Frame
Construction Status Resale
Schools
Elementary Schools Hidden Oaks Elementary School
Middle Schools Christa Mcauliffe Middle School
High Schools Park Vista Community High School
Others
Pets Allowed Yes
HOA Fee Include Common Areas
Senior Community No Hopa
Restrictions Lease OK,Other
Security Features Burglar Alarm
Acceptable Financing Cash, Conventional
Horse Property No
Membership Fee Required No
Listing Terms Cash, Conventional
Financing Cash,Conventional
Read Less Info
Want to know what your home might be worth? Contact us for a FREE valuation!

Our team is ready to help you sell your home for the highest possible price ASAP

"My job is to find and attract mastery-based agents to the office, protect the culture, and make sure everyone is happy! "







