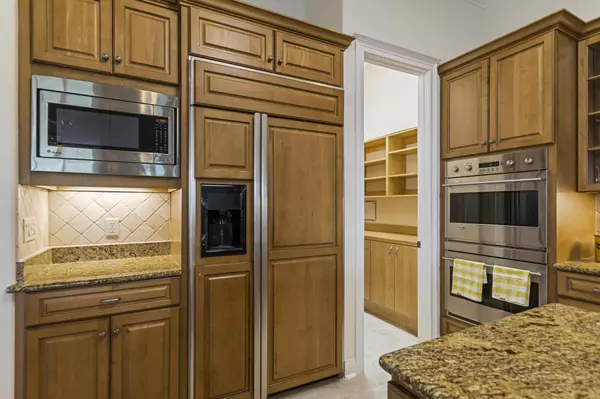Bought with Non-Member Selling Office
$1,505,000
$1,545,000
2.6%For more information regarding the value of a property, please contact us for a free consultation.
4 Beds
4.1 Baths
5,884 SqFt
SOLD DATE : 10/13/2023
Key Details
Sold Price $1,505,000
Property Type Single Family Home
Sub Type Single Family Detached
Listing Status Sold
Purchase Type For Sale
Square Footage 5,884 sqft
Price per Sqft $255
Subdivision Harbor Village Marina
MLS Listing ID RX-10902246
Sold Date 10/13/23
Bedrooms 4
Full Baths 4
Half Baths 1
Construction Status Resale
HOA Fees $246/mo
HOA Y/N Yes
Min Days of Lease 30
Leases Per Year 3
Year Built 2009
Annual Tax Amount $8,472
Tax Year 2022
Lot Size 5,497 Sqft
Property Description
Largest home in the Island's most prestigious Marine Community, Yacht Harbor Village (5,884' under Air). Built in 2009 by one of the area's finest Builders, located on an extra-large Intracoastal Canal lot with a concrete Sea Wall. Lot has been approved for a Boat Dock by the HOA. The adjacent Lot is available for purchase, giving the new owner a world of possibilities. This beautiful Custom three story home has a newer Daikin A/C unit for each level, new Briggs & Straton Stand-by Generator, two new electric Hot Water Heaters, two large Walk-in Closets in the Master Bedroom, potential for a ''Mother-in-Law Suite and too many upgrades to mention. Home has an Oversized enclosed Workshop under Air on the first floor. If you want Yacht Harbor's finest, look no further.
Location
State FL
County Flagler
Area 5940
Zoning PUD
Rooms
Other Rooms Den/Office, Family, Laundry-Inside, Maid/In-Law, Storage, Workshop
Master Bath Dual Sinks, Mstr Bdrm - Sitting, Mstr Bdrm - Upstairs, Separate Shower, Separate Tub, Whirlpool Spa
Interior
Interior Features Built-in Shelves, Elevator, Entry Lvl Lvng Area, Fireplace(s), Foyer, French Door, Kitchen Island, Laundry Tub, Pantry, Upstairs Living Area, Walk-in Closet, Wet Bar
Heating Central
Cooling Ceiling Fan, Central, Electric
Flooring Carpet, Tile, Wood Floor
Furnishings Unfurnished
Exterior
Exterior Feature Built-in Grill, Covered Balcony, Covered Patio, Fence, Open Balcony, Open Patio, Zoned Sprinkler
Parking Features Driveway, Garage - Attached
Garage Spaces 2.0
Community Features Gated Community
Utilities Available Cable, Electric, Public Sewer, Public Water, Underground
Amenities Available Beach Club Available, Community Room, Fitness Center, Pool, Sidewalks, Tennis
Waterfront Description Interior Canal,Navigable,Seawall
View Canal, Intracoastal
Handicap Access Accessible Elevator Installed, Handicap Access, Ramped Main Level, Wheelchair Accessible, Wide Hallways
Exposure West
Private Pool No
Building
Lot Description < 1/4 Acre
Story 3.00
Foundation Block, Frame, Stucco
Construction Status Resale
Others
Pets Allowed Yes
HOA Fee Include Common Areas,Security
Senior Community No Hopa
Restrictions Commercial Vehicles Prohibited,Lease OK w/Restrict,Tenant Approval
Security Features Gate - Manned
Acceptable Financing Cash, Conventional, VA
Horse Property No
Membership Fee Required No
Listing Terms Cash, Conventional, VA
Financing Cash,Conventional,VA
Read Less Info
Want to know what your home might be worth? Contact us for a FREE valuation!

Our team is ready to help you sell your home for the highest possible price ASAP
"My job is to find and attract mastery-based agents to the office, protect the culture, and make sure everyone is happy! "







