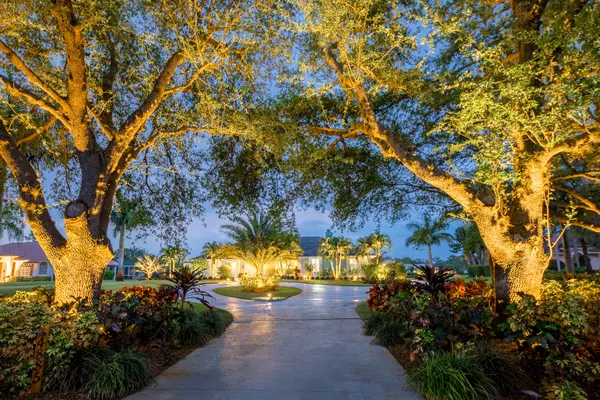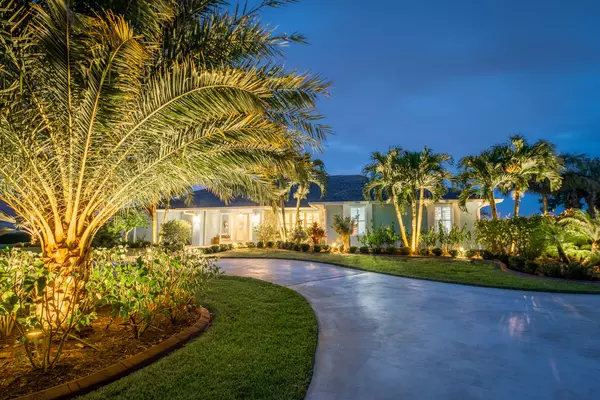Bought with Platinum Properties/The Keyes
$840,000
$850,000
1.2%For more information regarding the value of a property, please contact us for a free consultation.
3 Beds
2 Baths
2,687 SqFt
SOLD DATE : 08/31/2023
Key Details
Sold Price $840,000
Property Type Single Family Home
Sub Type Single Family Detached
Listing Status Sold
Purchase Type For Sale
Square Footage 2,687 sqft
Price per Sqft $312
Subdivision Evergreen Club, Mid-Rivers
MLS Listing ID RX-10880460
Sold Date 08/31/23
Style Ranch
Bedrooms 3
Full Baths 2
Construction Status Resale
HOA Fees $241/mo
HOA Y/N Yes
Year Built 1986
Annual Tax Amount $7,070
Tax Year 2022
Lot Size 1.002 Acres
Property Description
Stunning 3-bedroom, 2-bathroom, over sized 2 car garage w/ golf cart garage, pool home, situated on just over an acre in the highly sought-after neighborhood of The Evergreen Club. This beautifully remodeled home boasts a brand new roof and complete impact windows, providing both style and safety. The tile flooring throughout the main living areas, high vaulted ceilings, plantation shutters and wood burning fireplace add to the home's elegance. Kitchen features granite countertops, stainless steel appliances, a wall oven, cooktop, kitchen island, tile backsplash and overlooks the living room. The large master bedroom features tray ceilings, walk-in closet, engineered hardwood floors, and pocket sliders that open up to the patio. Custom sliding door separating the luxurious master ba
Location
State FL
County Martin
Area 9 - Palm City
Zoning RES
Rooms
Other Rooms Family, Laundry-Inside
Master Bath Dual Sinks, Separate Shower, Separate Tub
Interior
Interior Features Ctdrl/Vault Ceilings, Fireplace(s), Kitchen Island, Split Bedroom
Heating Central, Electric
Cooling Central, Electric
Flooring Tile
Furnishings Unfurnished
Exterior
Exterior Feature Screen Porch, Screened Patio, Solar Panels, Well Sprinkler
Parking Features 2+ Spaces, Driveway, Garage - Attached
Garage Spaces 3.0
Pool Inground, Screened, Solar Heat
Utilities Available Septic, Well Water
Amenities Available Clubhouse, Golf Course
Waterfront Description None,Pond
Roof Type Comp Shingle
Exposure South
Private Pool Yes
Building
Lot Description 1 to < 2 Acres
Story 1.00
Foundation Frame, Stucco
Construction Status Resale
Others
Pets Allowed Yes
HOA Fee Include Cable,Common Areas
Senior Community No Hopa
Restrictions No Boat,No RV
Acceptable Financing Cash, Conventional, FHA, VA
Horse Property No
Membership Fee Required No
Listing Terms Cash, Conventional, FHA, VA
Financing Cash,Conventional,FHA,VA
Pets Allowed No Restrictions
Read Less Info
Want to know what your home might be worth? Contact us for a FREE valuation!

Our team is ready to help you sell your home for the highest possible price ASAP

"My job is to find and attract mastery-based agents to the office, protect the culture, and make sure everyone is happy! "







