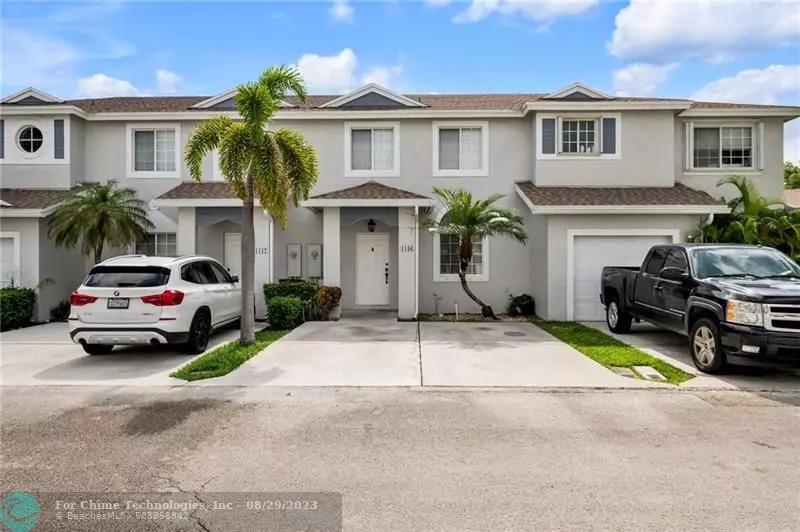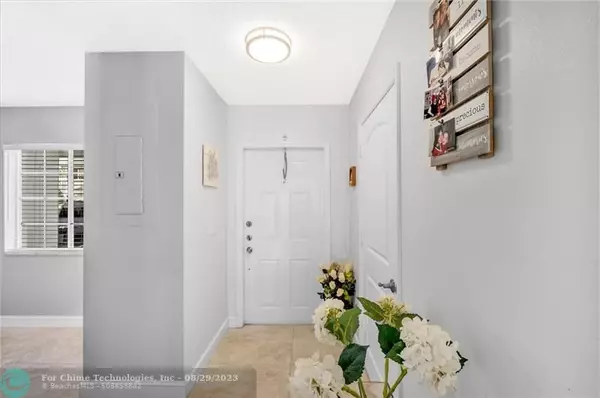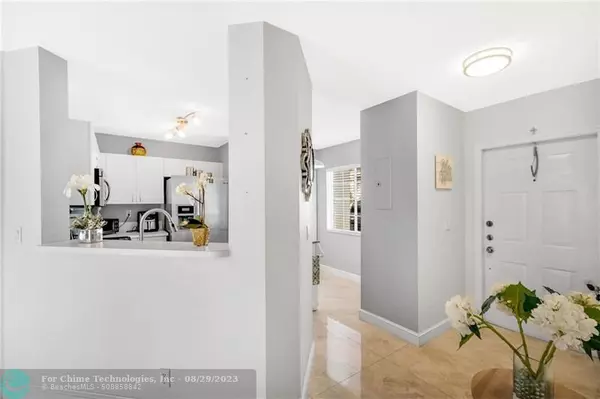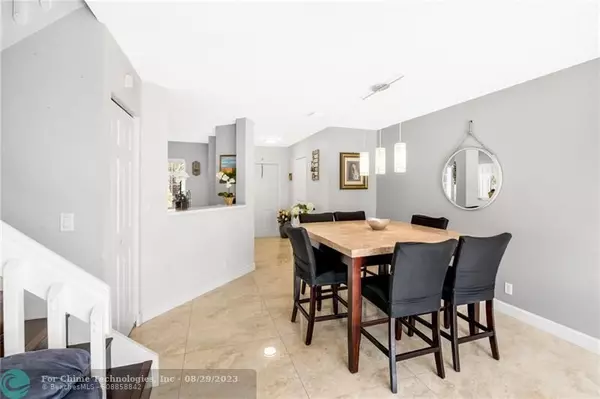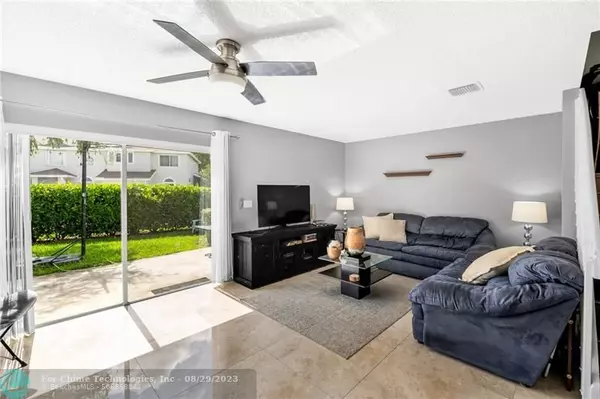$400,000
$395,000
1.3%For more information regarding the value of a property, please contact us for a free consultation.
3 Beds
2.5 Baths
1,386 SqFt
SOLD DATE : 08/18/2023
Key Details
Sold Price $400,000
Property Type Single Family Home
Sub Type Single
Listing Status Sold
Purchase Type For Sale
Square Footage 1,386 sqft
Price per Sqft $288
Subdivision Olympia & York Residentia
MLS Listing ID F10382767
Sold Date 08/18/23
Style No Pool/No Water
Bedrooms 3
Full Baths 2
Half Baths 1
Construction Status Resale
HOA Fees $431/mo
HOA Y/N Yes
Year Built 1998
Annual Tax Amount $5,135
Tax Year 2022
Lot Size 1,617 Sqft
Property Sub-Type Single
Property Description
MLS MALFUNCTION: THIS IS NOT AN R30, IT IS A TOWNHOUSE. Safe, gated country club community with ALL country club amenities. Enjoy many family-oriented country club activities without leaving home: clubhouse, restaurant, basketball, tennis, gym, playgrounds and pool. The townhome is beautifully maintained and lovingly cared for, featuring a bright, open and spacious great room, perfect for entertaining friends and family. The updated kitchen boasts attractive and functional granite countertops and matching stainless Frigidaire appliances. The 36 inch porcelain tiles adorn the downstairs, while wood flooring adds warmth and charm to the stairs and bedrooms. Backyard and patio. In a GREAT location too!
You're conveniently close to shops, I-95 and Turnpike. SEE BROKER REMARKS FOR SHOWING
Location
State FL
County Broward County
Area N Broward Dixie Hwy To Turnpike (3411-3432;3531)
Zoning PUD
Rooms
Bedroom Description Master Bedroom Upstairs
Other Rooms Great Room, Storage Room
Interior
Interior Features First Floor Entry, Foyer Entry, Pantry, Walk-In Closets
Heating Central Heat
Cooling Central Cooling
Flooring Ceramic Floor, Laminate
Equipment Dishwasher, Disposal, Dryer, Electric Range, Electric Water Heater, Microwave, Refrigerator, Smoke Detector, Washer
Exterior
Exterior Feature Patio
Community Features Gated Community
Water Access N
View Garden View
Roof Type Comp Shingle Roof
Private Pool No
Building
Lot Description Less Than 1/4 Acre Lot
Foundation Concrete Block With Brick
Sewer Municipal Sewer
Water Municipal Water
Construction Status Resale
Schools
Elementary Schools Quiet Waters
Middle Schools Lyons Creek
High Schools Monarch
Others
Pets Allowed Yes
HOA Fee Include 431
Senior Community No HOPA
Restrictions Ok To Lease
Acceptable Financing Cash, Conventional, FHA, VA
Membership Fee Required No
Listing Terms Cash, Conventional, FHA, VA
Pets Allowed No Restrictions
Read Less Info
Want to know what your home might be worth? Contact us for a FREE valuation!

Our team is ready to help you sell your home for the highest possible price ASAP

Bought with Keller Williams Realty Profess
"My job is to find and attract mastery-based agents to the office, protect the culture, and make sure everyone is happy! "


