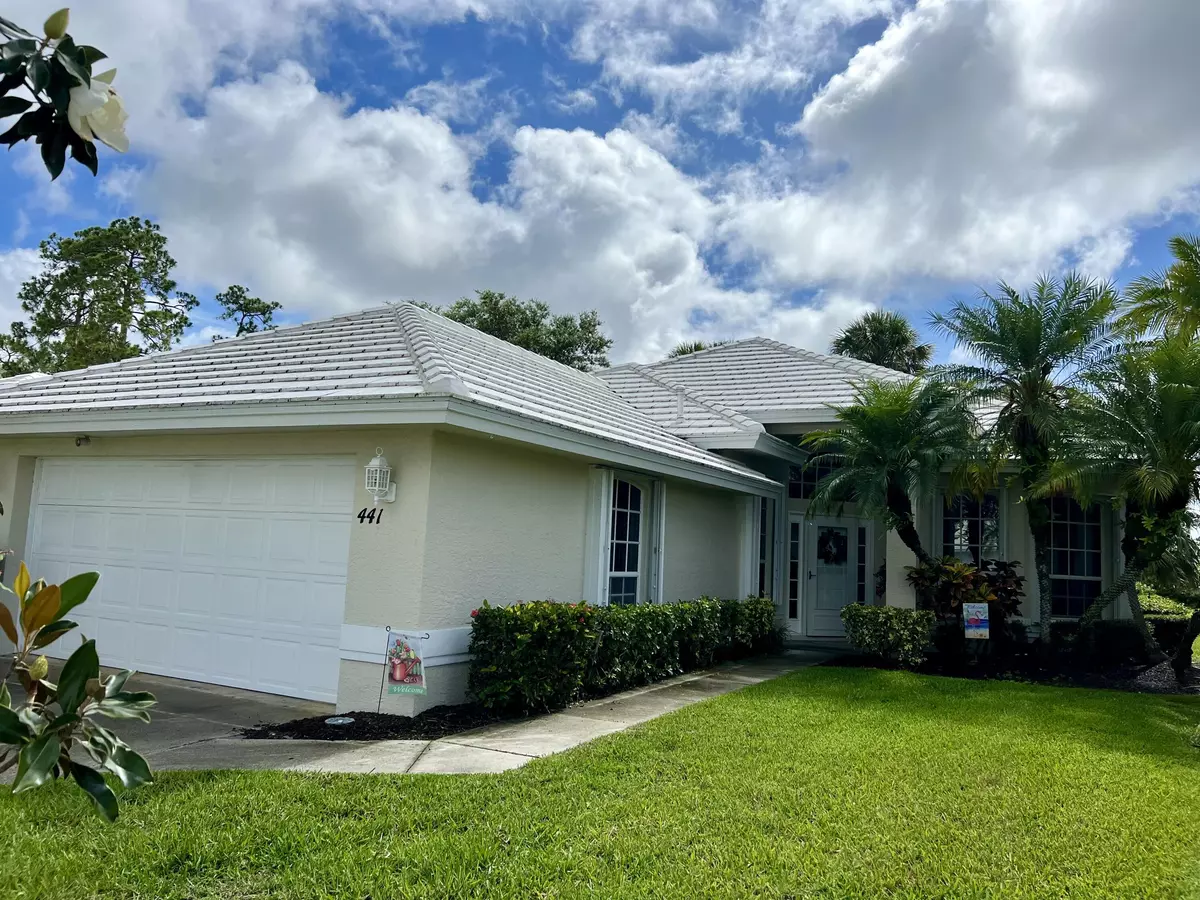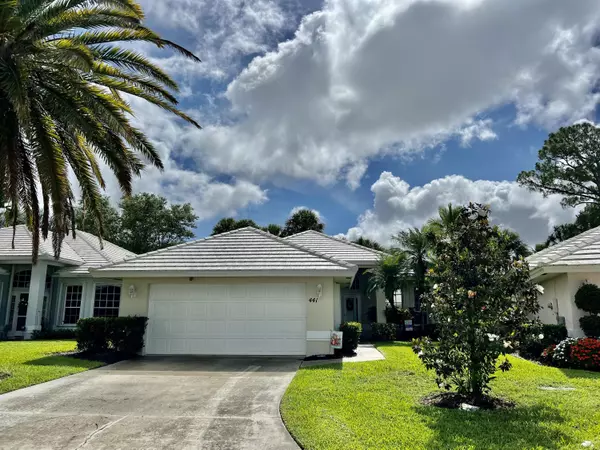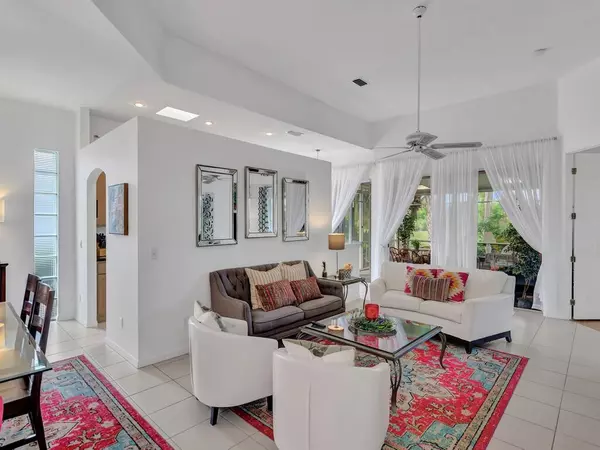Bought with RE/MAX of Stuart
$360,000
$369,000
2.4%For more information regarding the value of a property, please contact us for a free consultation.
2 Beds
2 Baths
1,602 SqFt
SOLD DATE : 08/11/2023
Key Details
Sold Price $360,000
Property Type Single Family Home
Sub Type Single Family Detached
Listing Status Sold
Purchase Type For Sale
Square Footage 1,602 sqft
Price per Sqft $224
Subdivision Fairway Isles
MLS Listing ID RX-10895293
Sold Date 08/11/23
Bedrooms 2
Full Baths 2
Construction Status Resale
HOA Fees $291/mo
HOA Y/N Yes
Year Built 1995
Annual Tax Amount $3,633
Tax Year 2022
Lot Size 7,394 Sqft
Property Description
NEW ROOF, BRAND NEW GAS WATER HEATER & AC UNIT w/ infrared system. Beautiful 2 bedroom plus a DEN home with a light, bright airy feeling with volume ceilings, fresh paint , and lots of natural light coming in from the huge porch which faces the east and the first tee of St. Lucie Trail where memberships are available. You can take your own golf cart to the club from this location if you like. Upgrades include: interior and exterior recently painted, classy window treatments , a water treatment system, plus refinished bathroom wall tiles and tub and some jazzy wallpaper in guest bath and kitchen to spark up the fresh white palate on the walls in the rest of the home. This is St. Lucie West central location making it a quick trip for shopping, dining out and your commercial needs.
Location
State FL
County St. Lucie
Area 7500
Zoning Residential
Rooms
Other Rooms Den/Office, Florida, Laundry-Inside
Master Bath Dual Sinks, Separate Shower
Interior
Interior Features Ctdrl/Vault Ceilings, Pantry, Pull Down Stairs, Sky Light(s), Split Bedroom, Volume Ceiling, Walk-in Closet
Heating Central, Electric
Cooling Ceiling Fan, Central
Flooring Clay Tile, Laminate
Furnishings Furniture Negotiable
Exterior
Exterior Feature Built-in Grill, Screen Porch, Shutters
Parking Features Garage - Attached
Garage Spaces 2.0
Community Features Deed Restrictions, Sold As-Is
Utilities Available Public Sewer, Public Water, Underground
Amenities Available Golf Course
Waterfront Description None
View Golf
Present Use Deed Restrictions,Sold As-Is
Exposure West
Private Pool No
Building
Lot Description < 1/4 Acre, Cul-De-Sac
Story 1.00
Foundation CBS, Stucco
Construction Status Resale
Others
Pets Allowed Yes
Senior Community No Hopa
Restrictions Buyer Approval
Acceptable Financing Cash, Conventional
Horse Property No
Membership Fee Required No
Listing Terms Cash, Conventional
Financing Cash,Conventional
Read Less Info
Want to know what your home might be worth? Contact us for a FREE valuation!

Our team is ready to help you sell your home for the highest possible price ASAP
"My job is to find and attract mastery-based agents to the office, protect the culture, and make sure everyone is happy! "







