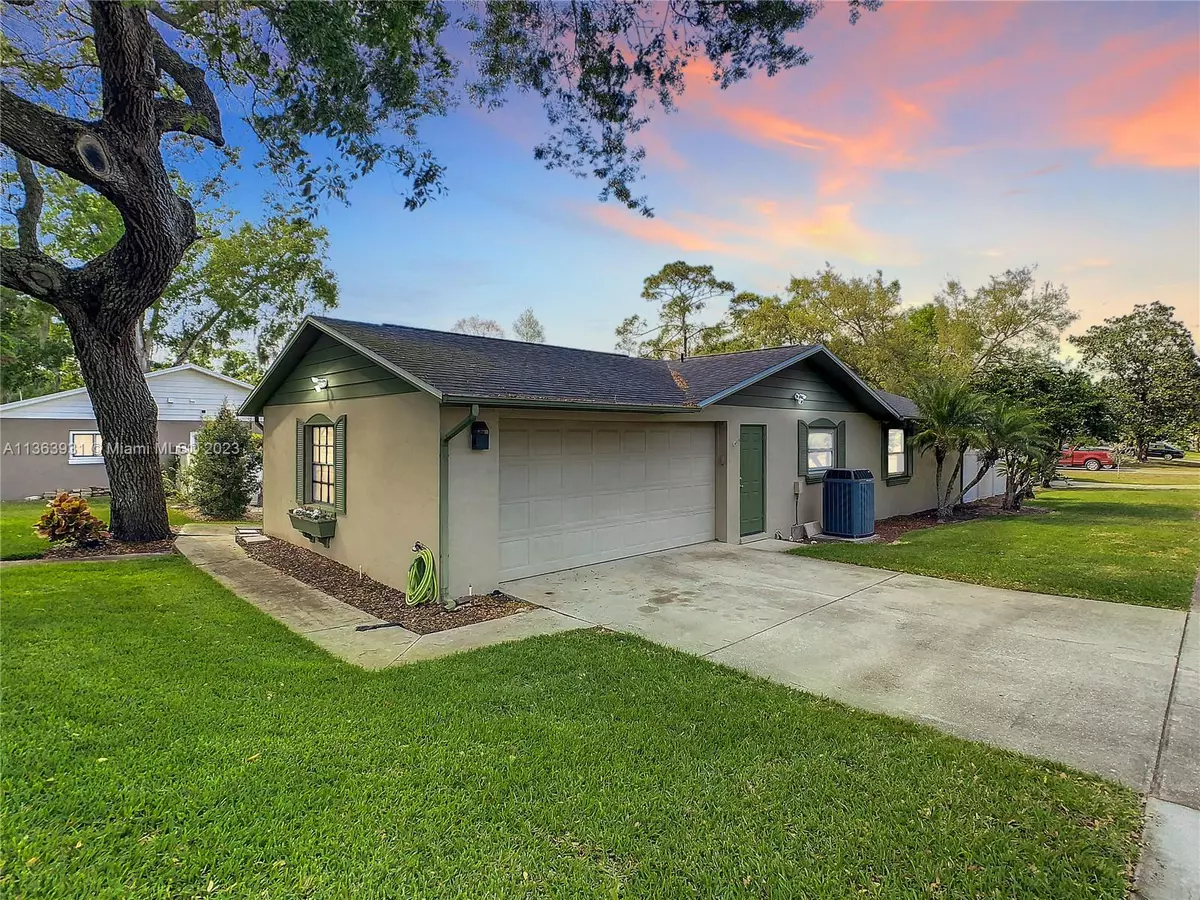$300,000
$330,000
9.1%For more information regarding the value of a property, please contact us for a free consultation.
2 Beds
2 Baths
1,264 SqFt
SOLD DATE : 05/19/2023
Key Details
Sold Price $300,000
Property Type Single Family Home
Sub Type Single Family Residence
Listing Status Sold
Purchase Type For Sale
Square Footage 1,264 sqft
Price per Sqft $237
Subdivision Kaywood Rep
MLS Listing ID A11363931
Sold Date 05/19/23
Style Contemporary/Modern,One Story
Bedrooms 2
Full Baths 2
Construction Status Effective Year Built
HOA Y/N No
Year Built 1986
Annual Tax Amount $4,357
Tax Year 2022
Lot Size 8,739 Sqft
Property Description
Welcome home!!! This gorgeous corner lot house offers 2 bedroom, 2 bathroom, 2 car garage, with 1,264 Sq Ft Under AC and 1,840 Sq Ft total house size. This beauty has been completely renovated and offers great open concept living. The kitchen area features new cabinets, granite countertops, stainless-steel appliances, large farmers sink and lots of natural light. Both bathrooms have been remodeled with trendy single elevated sinks and stand up showers. Step outside to the large back patio customized with elegant pavers and plenty of grass space. The fenced in backyard is perfect for family events and gatherings. Other features include a new roof (2019), replaced AC (2013), re-plumbed (2014), water heater (2013) Please see the virtual tour
Book a viewing today
Location
State FL
County Seminole County
Community Kaywood Rep
Area 5940 Florida Other
Direction In Orlando, FL that I-4 to exit HE Thomas in Lake Mary/ Sanford Area. Go east on HE Thomas to Oregon Ave and then turn North (L) and then turn West (L) again on the 1st entrance QUAIL RIDGE CT 32771
Interior
Interior Features Bedroom on Main Level, French Door(s)/Atrium Door(s), First Floor Entry, Fireplace, Main Level Primary, Pantry, Vaulted Ceiling(s)
Heating Central, Electric
Cooling Central Air, Ceiling Fan(s), Electric
Flooring Tile, Wood
Furnishings Unfurnished
Fireplace Yes
Appliance Dishwasher, Electric Water Heater
Laundry Washer Hookup, Dryer Hookup
Exterior
Exterior Feature Enclosed Porch, Fence, Patio, Room For Pool
Parking Features Attached
Garage Spaces 2.0
Pool None
Community Features Street Lights, Sidewalks
Utilities Available Underground Utilities
View Y/N No
View None
Roof Type Aluminum,Shingle
Street Surface Paved
Porch Patio, Porch, Screened
Garage Yes
Building
Lot Description Sprinklers Automatic, < 1/4 Acre
Faces South
Story 1
Foundation Slab
Sewer Septic Tank
Water Public
Architectural Style Contemporary/Modern, One Story
Structure Type Block,Metal Frame,Shingle Siding
Construction Status Effective Year Built
Others
Senior Community No
Tax ID 32-19-30-5GS-0000-01A0
Ownership Tenancy In Common
Acceptable Financing Cash, Conventional, FHA, VA Loan
Listing Terms Cash, Conventional, FHA, VA Loan
Financing FHA
Read Less Info
Want to know what your home might be worth? Contact us for a FREE valuation!

Our team is ready to help you sell your home for the highest possible price ASAP
Bought with MAR NON MLS MEMBER

"My job is to find and attract mastery-based agents to the office, protect the culture, and make sure everyone is happy! "







