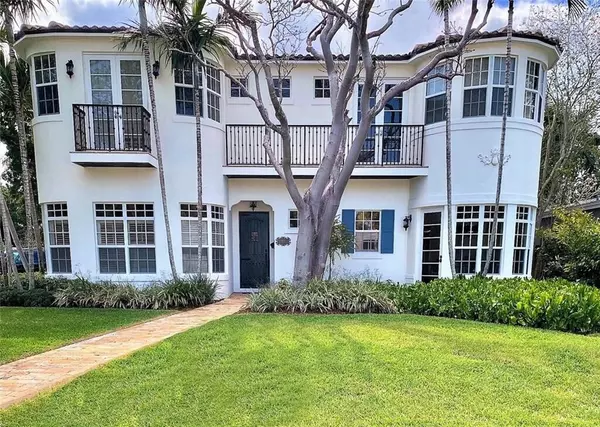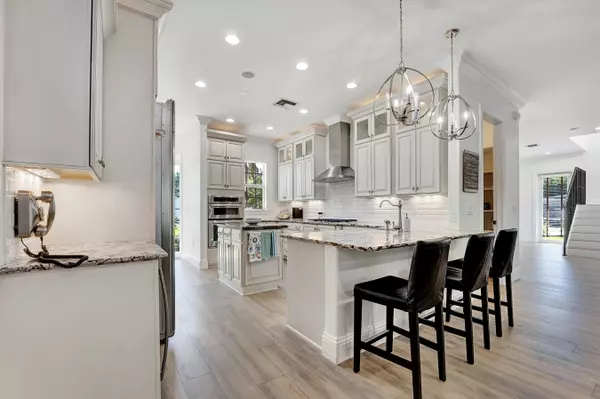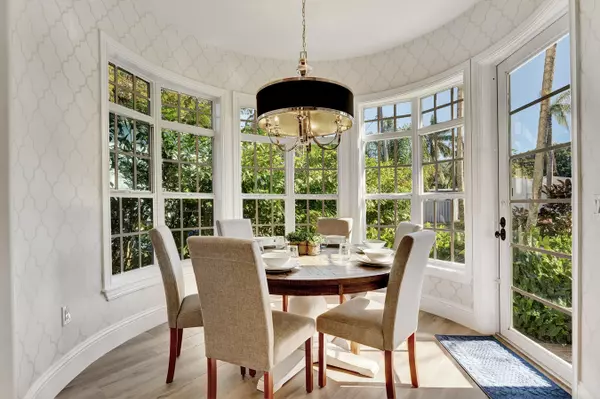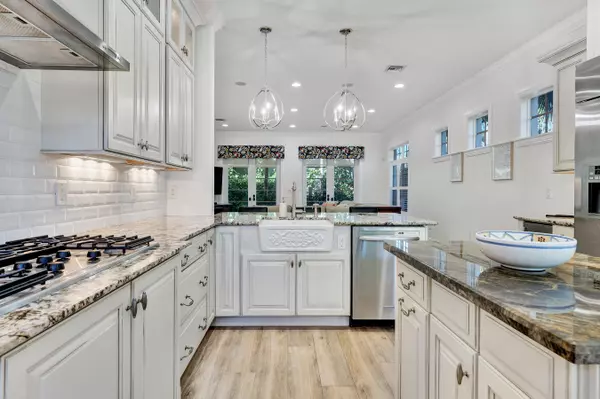Bought with LoKation
$1,384,050
$1,400,000
1.1%For more information regarding the value of a property, please contact us for a free consultation.
5 Beds
3.1 Baths
3,769 SqFt
SOLD DATE : 04/04/2023
Key Details
Sold Price $1,384,050
Property Type Single Family Home
Sub Type Single Family Detached
Listing Status Sold
Purchase Type For Sale
Square Footage 3,769 sqft
Price per Sqft $367
Subdivision Revised Plat Yellowstone
MLS Listing ID RX-10860665
Sold Date 04/04/23
Style < 4 Floors,Courtyard
Bedrooms 5
Full Baths 3
Half Baths 1
Construction Status Resale
HOA Y/N No
Year Built 2010
Annual Tax Amount $9,904
Tax Year 2021
Lot Size 7,425 Sqft
Property Description
Gorgeous 2-story Tropical Mediterranean home, with lots of comforts for a extended family. High ceilings and an open floor plan with excellent natural light that floods in from the many impact windows and French doors, a chef's gourmet kitchen, natural gas stove to satisfy the most discerning chef, a spacious living room, and a family room. Porcelain wood starch-free tile flooring throughout the home. Two French doors look out onto lushly landscaped gardens and patio--five overly sized bedrooms with Romeo and Juliet balconies and a walk-in laundry room. Elegant Master suite. A show-stopper! Deep in the heart of River Oaks, conveniently located within minutes of downtown Fort Lauderdale. Perfect for a primary residence or vacation rental. Gorgeous oak trees line the whole neighborhood.
Location
State FL
County Broward
Area 3480
Rooms
Other Rooms Family, Laundry-Util/Closet, Workshop
Master Bath Dual Sinks, Mstr Bdrm - Sitting, Mstr Bdrm - Upstairs, Separate Shower, Separate Tub
Interior
Interior Features Closet Cabinets, Custom Mirror, French Door, Kitchen Island, Laundry Tub, Pantry
Heating Central, Heat Pump-Reverse
Cooling Central
Flooring Ceramic Tile
Furnishings Unfurnished
Exterior
Exterior Feature Auto Sprinkler, Fence, Open Balcony, Open Porch, Room for Pool
Parking Features Driveway, Garage - Attached
Garage Spaces 2.0
Utilities Available Public Sewer, Public Water
Amenities Available None
Waterfront Description None
View Garden
Roof Type S-Tile
Exposure East
Private Pool No
Building
Lot Description < 1/4 Acre
Story 2.00
Foundation Block, Concrete
Construction Status Resale
Schools
Elementary Schools Croissant Park Elementary School
Middle Schools New River Middle School
High Schools Stranahan High School
Others
Pets Allowed Yes
Senior Community No Hopa
Restrictions None
Acceptable Financing Cash, Conventional
Horse Property No
Membership Fee Required No
Listing Terms Cash, Conventional
Financing Cash,Conventional
Read Less Info
Want to know what your home might be worth? Contact us for a FREE valuation!

Our team is ready to help you sell your home for the highest possible price ASAP

"My job is to find and attract mastery-based agents to the office, protect the culture, and make sure everyone is happy! "







