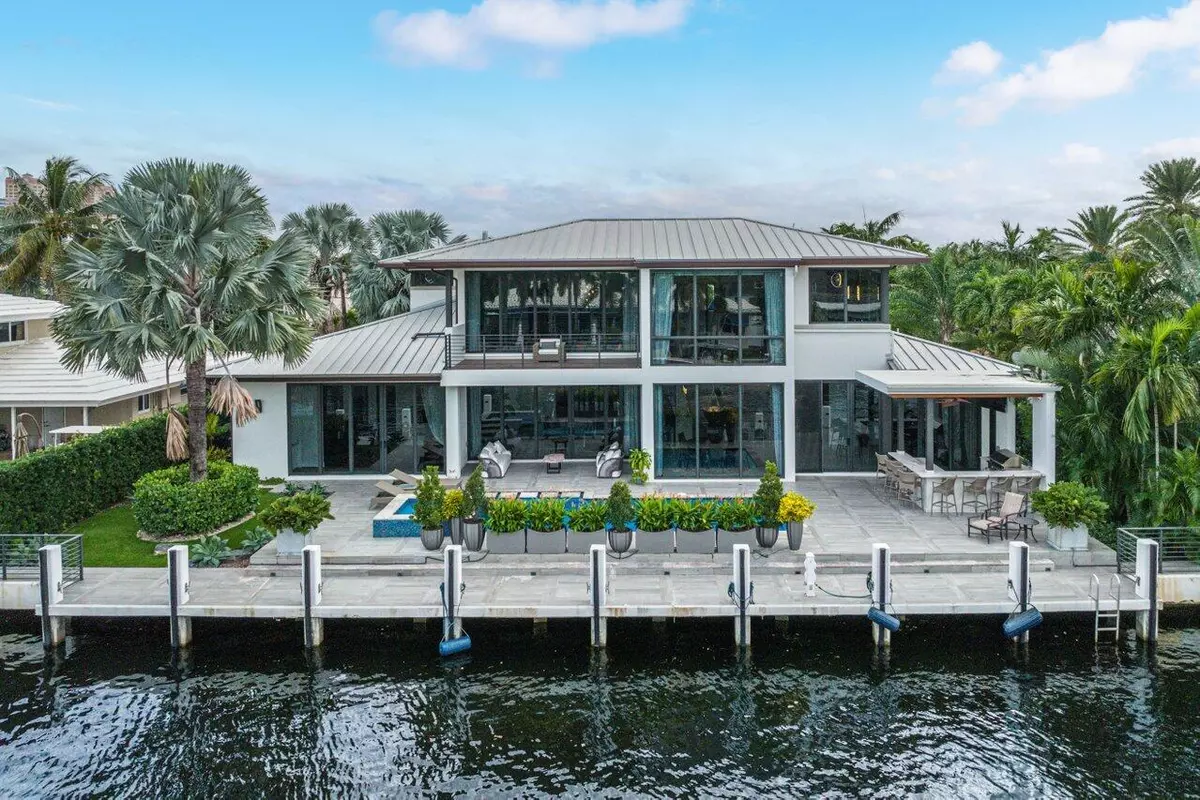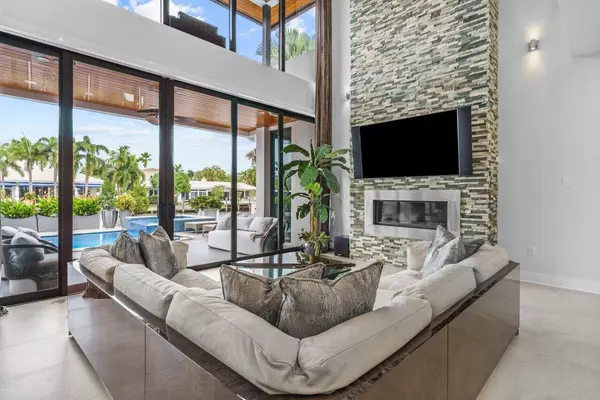Bought with Engel & Volkers Boca Raton
$4,650,000
$4,999,000
7.0%For more information regarding the value of a property, please contact us for a free consultation.
5 Beds
5 Baths
4,400 SqFt
SOLD DATE : 03/20/2023
Key Details
Sold Price $4,650,000
Property Type Single Family Home
Sub Type Single Family Detached
Listing Status Sold
Purchase Type For Sale
Square Footage 4,400 sqft
Price per Sqft $1,056
Subdivision Coral Ridge
MLS Listing ID RX-10848905
Sold Date 03/20/23
Bedrooms 5
Full Baths 5
Construction Status Resale
HOA Y/N No
Year Built 2015
Annual Tax Amount $57,845
Tax Year 2022
Lot Size 10,004 Sqft
Property Description
Modern and sophisticated perfectly describe this waterfront home. Built in 2015, this newer residence is the perfect blend of contemporary finishes, sleek design and inviting atmosphere. Entering the home, a tranquil exterior waterfall feature sets the tone of the custom estate. The two-story foyer immediately impresses with 22 foot tall walls of glass captivating your attention ahead. The great room acts as the heart of the home featuring a floor-to-ceiling stone stacked fireplace, large sliding doors leading outside, and full connectivity to the rest of the open concept living areas. Eyes are drawn to the custom temperature controlled wine room which can hold 230 bottles of your perfect vintage. A true gourmet kitchen, chefs can delight using the top-of-the-line appliances including a
Location
State FL
County Broward
Area 3260
Zoning RES
Rooms
Other Rooms Family, Great, Laundry-Util/Closet
Master Bath 2 Master Suites, Dual Sinks, Mstr Bdrm - Ground, Mstr Bdrm - Upstairs, Separate Shower, Separate Tub
Interior
Interior Features Built-in Shelves, Closet Cabinets, Elevator, Fireplace(s), Foyer, Kitchen Island, Laundry Tub, Pantry, Roman Tub, Split Bedroom, Volume Ceiling, Walk-in Closet, Wet Bar
Heating Central, Electric
Cooling Ceiling Fan, Central, Electric
Flooring Other, Tile
Furnishings Partially Furnished
Exterior
Exterior Feature Auto Sprinkler, Built-in Grill, Covered Balcony, Covered Patio, Custom Lighting, Fence, Open Patio, Summer Kitchen
Parking Features 2+ Spaces, Driveway, Garage - Attached
Garage Spaces 3.0
Pool Heated, Inground, Spa
Utilities Available Cable, Electric, Gas Natural, Public Sewer, Public Water, Underground
Amenities Available Sidewalks
Waterfront Description Canal Width 81 - 120,Interior Canal,No Fixed Bridges
Water Access Desc Private Dock,Up to 100 Ft Boat
View Canal
Roof Type Metal
Exposure South
Private Pool Yes
Building
Lot Description < 1/4 Acre
Story 2.00
Foundation CBS
Construction Status Resale
Schools
Elementary Schools Bayview Elementary School
Others
Pets Allowed Yes
Senior Community No Hopa
Restrictions None
Security Features Burglar Alarm,TV Camera
Acceptable Financing Cash, Conventional
Horse Property No
Membership Fee Required No
Listing Terms Cash, Conventional
Financing Cash,Conventional
Read Less Info
Want to know what your home might be worth? Contact us for a FREE valuation!

Our team is ready to help you sell your home for the highest possible price ASAP

"My job is to find and attract mastery-based agents to the office, protect the culture, and make sure everyone is happy! "







