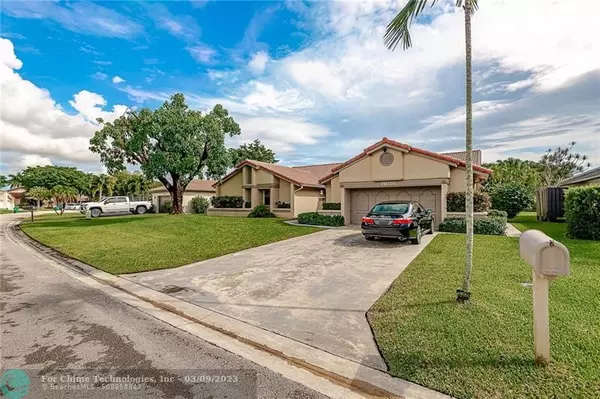$660,000
$680,000
2.9%For more information regarding the value of a property, please contact us for a free consultation.
4 Beds
2.5 Baths
2,635 SqFt
SOLD DATE : 03/09/2023
Key Details
Sold Price $660,000
Property Type Single Family Home
Sub Type Single
Listing Status Sold
Purchase Type For Sale
Square Footage 2,635 sqft
Price per Sqft $250
Subdivision Cypress Glen 104-26 B
MLS Listing ID F10364107
Sold Date 03/09/23
Style Pool Only
Bedrooms 4
Full Baths 2
Half Baths 1
Construction Status Resale
HOA Y/N No
Year Built 1984
Annual Tax Amount $5,371
Tax Year 2022
Lot Size 0.264 Acres
Property Description
BEAUTIFUL HOME WITH 4 BEDROOMS, 2 1/2 BATHROOMS, 2 CAR GARAGE WITH OVER 3,000+ S.F. IN SIZE. FEATURES KITCHEN WITH GRANITE COUNTER TOPS, BACKSPLASH, STAINLESS STEEL APPLIANCES & PENDANT LIGHTS. STACKED BEDROOM FLOOR PLAN. VAULTED CEILING. HUGE 19X14 MASTER BEDROOM WITH SPACIOUS WALK IN CLOSET. OVERSIZED MASTER BATH WITH DOUBLE SINKS, SEPARATE TUB & SHOWER WITH WINDOWS FOR SUNLIGHT. CABANA DOOR. GRANITE COUNTERTOPS IN GUEST BATHROOM. HURRICANE ACCORDION SHUTTERS. BARREL TILE ROOF - 2006. A/C - 5 YEARS OLD. COVERED BACK PATIO TO RELAX OR BAR-B-QUE THAT LEADS TO 20K GALLON POOL & BACK YARD. PARTIAL WATER VIEW. CUL-D-SAC. DURBAN DESIGNER 7 LAYOUT. PARKS CLOSE BY. CLOSE TO MAJOR HIGHWAYS. 15- 2O MINUTES TO FORT LAUDRL INT'L AIRPORT & WHITE SAND BEACH. 15 MINUTES TO SAWGRASS MILLS MALL. NO HOA.
Location
State FL
County Broward County
Community Cypress Glen
Area North Broward 441 To Everglades (3611-3642)
Zoning RS-4
Rooms
Bedroom Description At Least 1 Bedroom Ground Level,Entry Level,Master Bedroom Ground Level
Other Rooms Family Room, Utility Room/Laundry
Dining Room Breakfast Area, Dining/Living Room, Eat-In Kitchen
Interior
Interior Features First Floor Entry, Handicap Accessible, Pantry, Stacked Bedroom, Vaulted Ceilings, Volume Ceilings, Walk-In Closets
Heating Central Heat
Cooling Central Cooling
Flooring Carpeted Floors, Ceramic Floor, Tile Floors
Equipment Dishwasher, Disposal, Dryer, Electric Range, Microwave, Refrigerator, Washer
Exterior
Exterior Feature Barbeque, Exterior Lights, Fruit Trees, Patio, Storm/Security Shutters
Parking Features Attached
Garage Spaces 2.0
Pool Below Ground Pool
Water Access N
View Pool Area View
Roof Type Barrel Roof
Private Pool No
Building
Lot Description Less Than 1/4 Acre Lot
Foundation Cbs Construction
Sewer Municipal Sewer
Water Municipal Water
Construction Status Resale
Schools
Elementary Schools Riverside
Middle Schools Ramblewood Middle
High Schools Taravella
Others
Pets Allowed Yes
Senior Community No HOPA
Restrictions Ok To Lease
Acceptable Financing Cash, Conventional, FHA, VA
Membership Fee Required No
Listing Terms Cash, Conventional, FHA, VA
Special Listing Condition As Is
Pets Allowed No Restrictions
Read Less Info
Want to know what your home might be worth? Contact us for a FREE valuation!

Our team is ready to help you sell your home for the highest possible price ASAP

Bought with LoKation

"My job is to find and attract mastery-based agents to the office, protect the culture, and make sure everyone is happy! "







