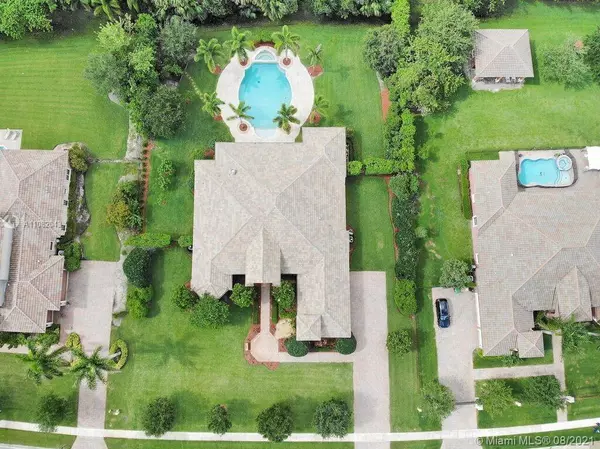$1,525,000
$1,699,000
10.2%For more information regarding the value of a property, please contact us for a free consultation.
5 Beds
5 Baths
6,045 SqFt
SOLD DATE : 10/26/2021
Key Details
Sold Price $1,525,000
Property Type Single Family Home
Sub Type Single Family Residence
Listing Status Sold
Purchase Type For Sale
Square Footage 6,045 sqft
Price per Sqft $252
Subdivision Woodbridge Ranches
MLS Listing ID A11082043
Sold Date 10/26/21
Style Detached,One Story
Bedrooms 5
Full Baths 4
Half Baths 1
Construction Status New Construction
HOA Fees $266/qua
HOA Y/N Yes
Year Built 2007
Annual Tax Amount $21,905
Tax Year 2020
Contingent Pending Inspections
Lot Size 0.809 Acres
Property Description
This MAJESTIC home sits on a builder's acre in the exclusive, gated community of Woodbridge Ranches. It has over $500K of upgrades; gorgeous marble floors in main living areas, Wolf & Sub Zero appliances, custom cabinets, magnificent built-ins in office, large crown moldings, beautiful Minka chandeliers, stunning custom curtains, huge covered patio, resort style heated salt-water pool. Five large bedrooms with custom built-ins in all closets and 3 additional rooms (office, gym/playroom & theater). Gourmet summer kitchen is great for entertainment around the pool. Newer A/C units, central vacuum, hurricane impact and tinted windows/doors, programmable thermostats. Professionally landscaped yards with fruit trees in backyard. YOU MUST SEE THIS IMMACULATE HOME!
Location
State FL
County Broward County
Community Woodbridge Ranches
Area 3880
Interior
Interior Features Built-in Features, Bedroom on Main Level, Dining Area, Separate/Formal Dining Room, Entrance Foyer, Eat-in Kitchen, First Floor Entry, Garden Tub/Roman Tub, High Ceilings, Kitchen Island, Main Level Master, Split Bedrooms, Bar, Walk-In Closet(s), Central Vacuum
Heating Central, Electric
Cooling Central Air, Ceiling Fan(s), Electric
Flooring Marble, Wood
Furnishings Unfurnished
Window Features Blinds,Drapes,Impact Glass
Appliance Dishwasher, Disposal, Gas Range, Microwave, Refrigerator
Exterior
Exterior Feature Fruit Trees, Patio
Parking Features Attached
Garage Spaces 3.0
Pool In Ground, Pool
Community Features Gated
Utilities Available Cable Available
View Garden, Pool
Roof Type Flat,Tile
Street Surface Paved
Porch Patio
Garage Yes
Building
Lot Description <1 Acre, Sprinklers Automatic
Faces North
Story 1
Sewer Public Sewer
Water Public
Architectural Style Detached, One Story
Structure Type Block
Construction Status New Construction
Schools
Elementary Schools Country Isles
Middle Schools Indian Ridge
High Schools Western
Others
Pets Allowed Size Limit, Yes
HOA Fee Include Common Areas,Maintenance Structure
Senior Community No
Tax ID 504022150090
Security Features Security Gate,Gated Community,Smoke Detector(s)
Acceptable Financing Cash, Conventional, Other
Listing Terms Cash, Conventional, Other
Financing Conventional
Special Listing Condition Listed As-Is
Pets Allowed Size Limit, Yes
Read Less Info
Want to know what your home might be worth? Contact us for a FREE valuation!

Our team is ready to help you sell your home for the highest possible price ASAP
Bought with Houseium Inc.
"My job is to find and attract mastery-based agents to the office, protect the culture, and make sure everyone is happy! "







