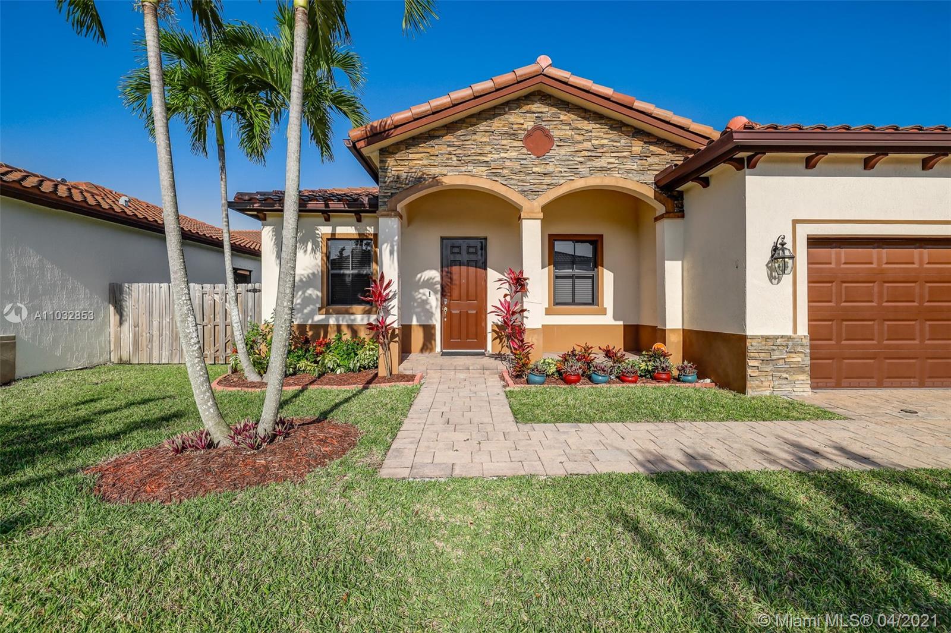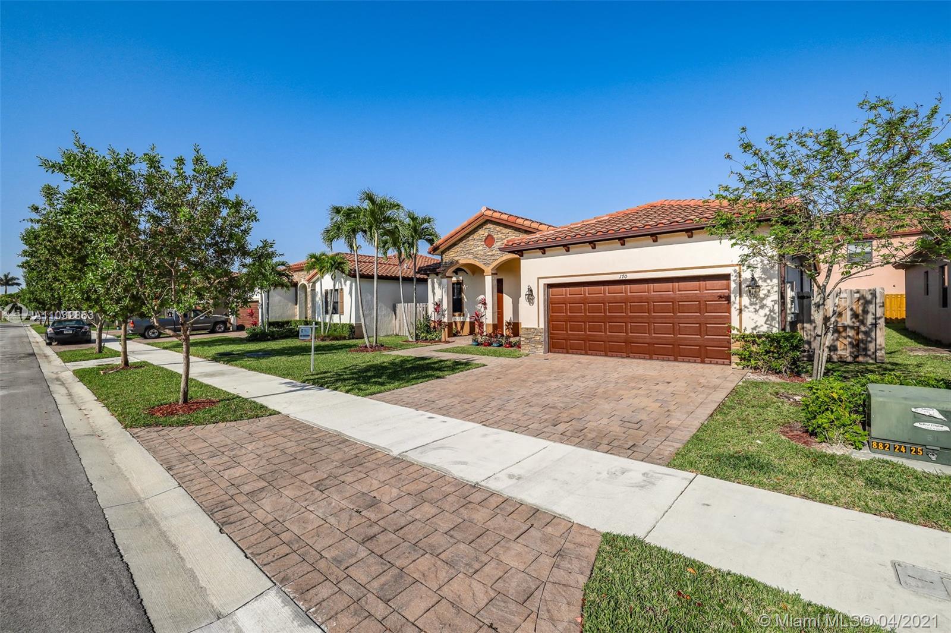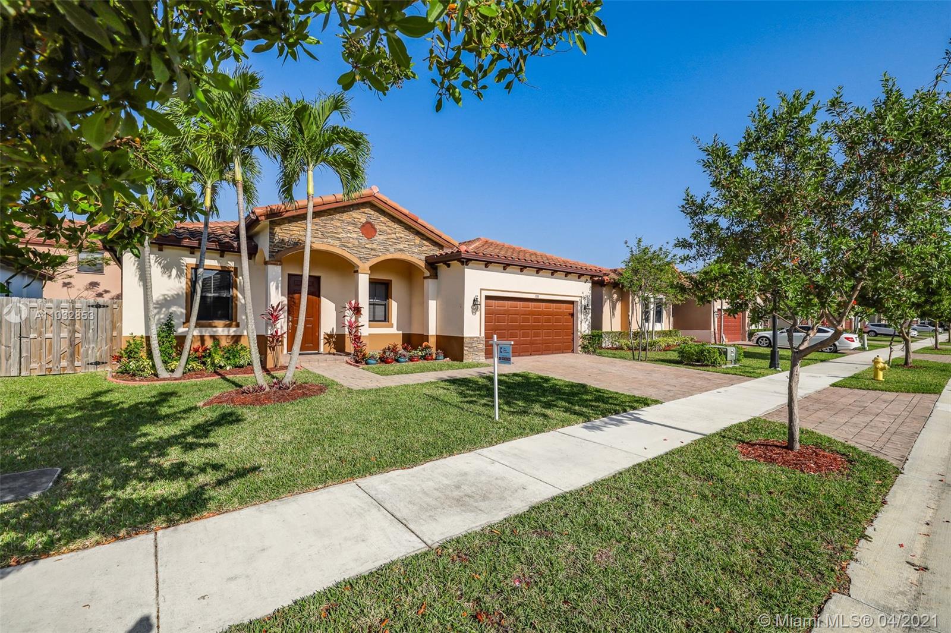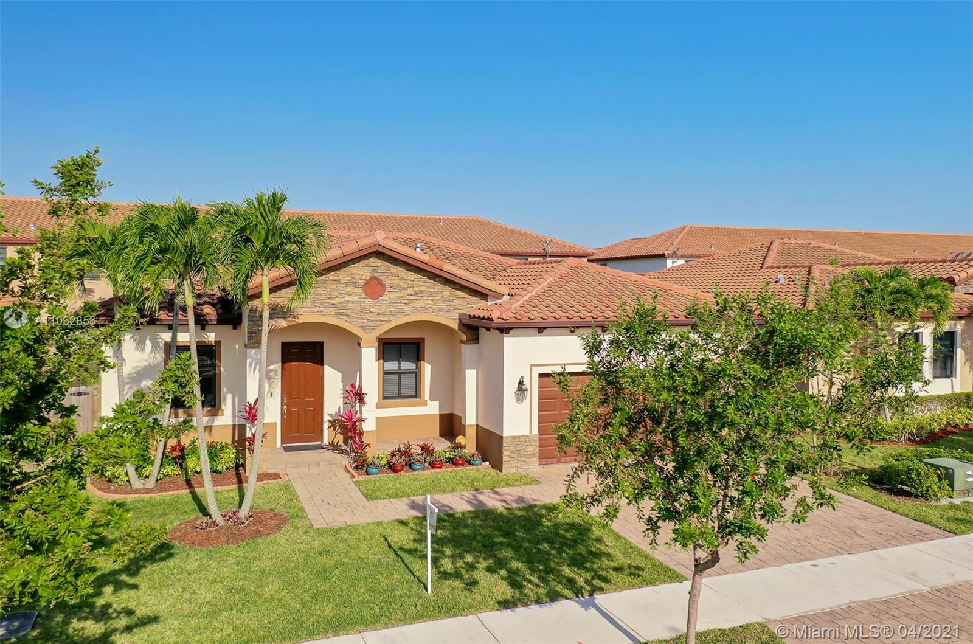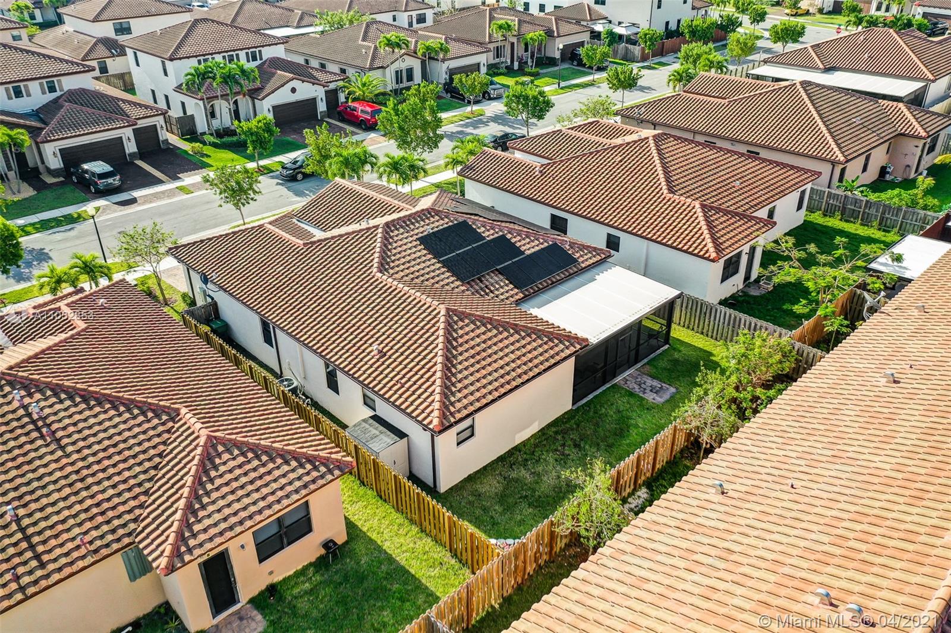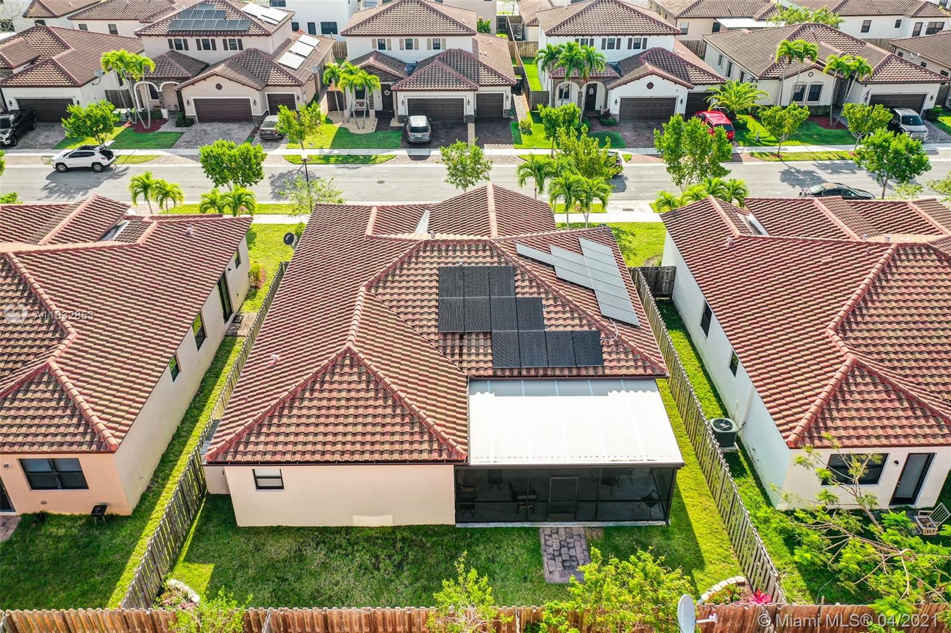$415,000
$406,000
2.2%For more information regarding the value of a property, please contact us for a free consultation.
3 Beds
2 Baths
2,043 SqFt
SOLD DATE : 07/06/2021
Key Details
Sold Price $415,000
Property Type Single Family Home
Sub Type Single Family Residence
Listing Status Sold
Purchase Type For Sale
Square Footage 2,043 sqft
Price per Sqft $203
Subdivision Baywinds Of Dominica And
MLS Listing ID A11032853
Sold Date 07/06/21
Style Detached,Mediterranean,One Story
Bedrooms 3
Full Baths 2
Construction Status Resale
HOA Fees $204/mo
HOA Y/N Yes
Year Built 2017
Annual Tax Amount $5,558
Tax Year 2021
Contingent 3rd Party Approval
Lot Size 6,101 Sqft
Property Description
This is a great 3/2, in an elegant community of single family homes. Features a private clubhouse with swimming pool, children's water park, tot-lot, fitness center and more. Interior features, 18" x 18 " ceramic tiles and plush carpeting in the bedrooms. Security system. Kitchen features 30" wood finish cabinets, granite oversize counter with an island. Stainless steel appliances. Pantry and storage closets. Screened and tiled lanai, 23 x 14 with a flat screen TV. Quality CBS Construction, concrete S tile roof, brick paver driveway. Solar panels, made in the USA. System size 7 KW, with a production estimate of 10,109 KWH. Generac PWR View, Sense monitor, energy storage, PWRcell 18 KW of storage. Soft starter for condenser unit outside. Near Marina and FL Keys. Great family Home
Location
State FL
County Miami-dade County
Community Baywinds Of Dominica And
Area 79
Interior
Interior Features Bedroom on Main Level, Dining Area, Separate/Formal Dining Room, Dual Sinks, Eat-in Kitchen, First Floor Entry, Garden Tub/Roman Tub, High Ceilings, Main Level Master, Other, Pantry, Separate Shower, Walk-In Closet(s)
Heating Central
Cooling Central Air, Ceiling Fan(s)
Flooring Carpet, Ceramic Tile
Appliance Dryer, Dishwasher, Electric Range, Electric Water Heater, Disposal, Microwave, Other, Refrigerator, Washer
Exterior
Exterior Feature Fence, Lighting, Patio, Shed
Parking Features Attached
Garage Spaces 2.0
Pool None, Community
Community Features Clubhouse, Other, Pool
Utilities Available Cable Available
View Other
Roof Type Barrel
Porch Patio
Garage Yes
Building
Lot Description 1/4 to 1/2 Acre Lot
Faces East
Story 1
Sewer Public Sewer
Water Public
Architectural Style Detached, Mediterranean, One Story
Additional Building Shed(s)
Structure Type Block
Construction Status Resale
Others
Pets Allowed Conditional, Yes
Senior Community No
Tax ID 10-79-15-021-2200
Acceptable Financing Cash, Conventional, FHA
Listing Terms Cash, Conventional, FHA
Financing FHA
Pets Allowed Conditional, Yes
Read Less Info
Want to know what your home might be worth? Contact us for a FREE valuation!

Our team is ready to help you sell your home for the highest possible price ASAP
Bought with Real Estate Empire Group, Inc.

"My job is to find and attract mastery-based agents to the office, protect the culture, and make sure everyone is happy! "


