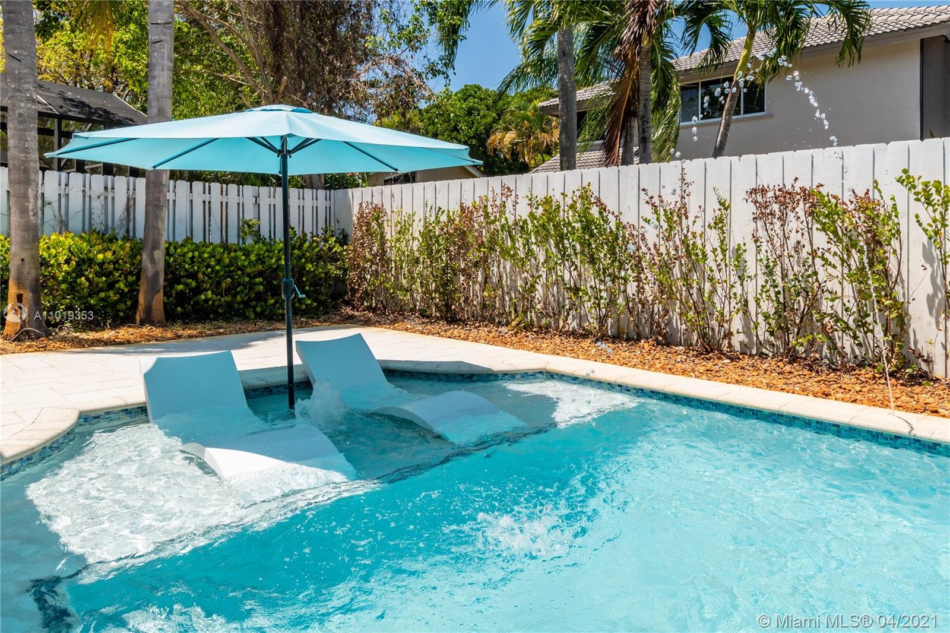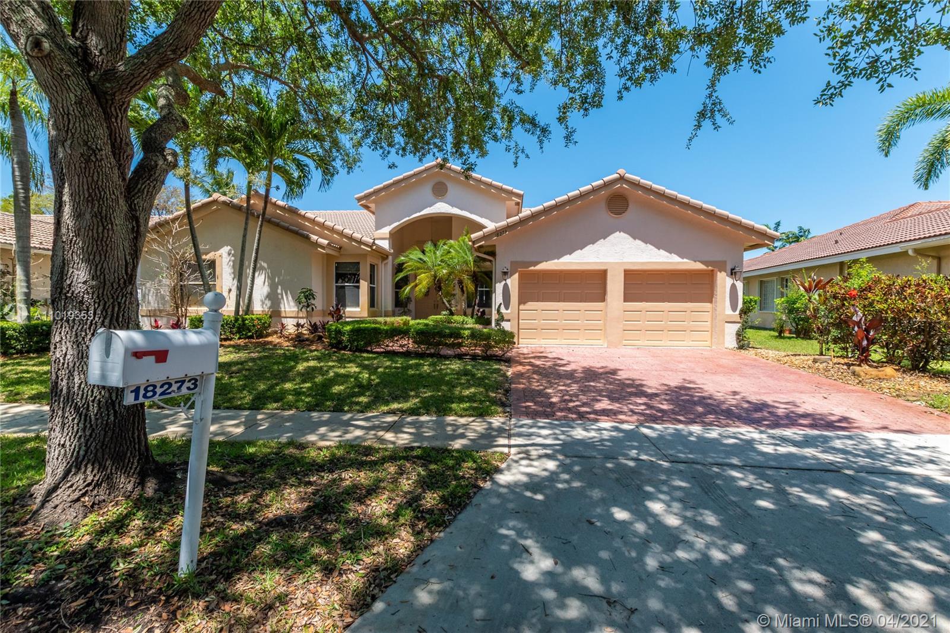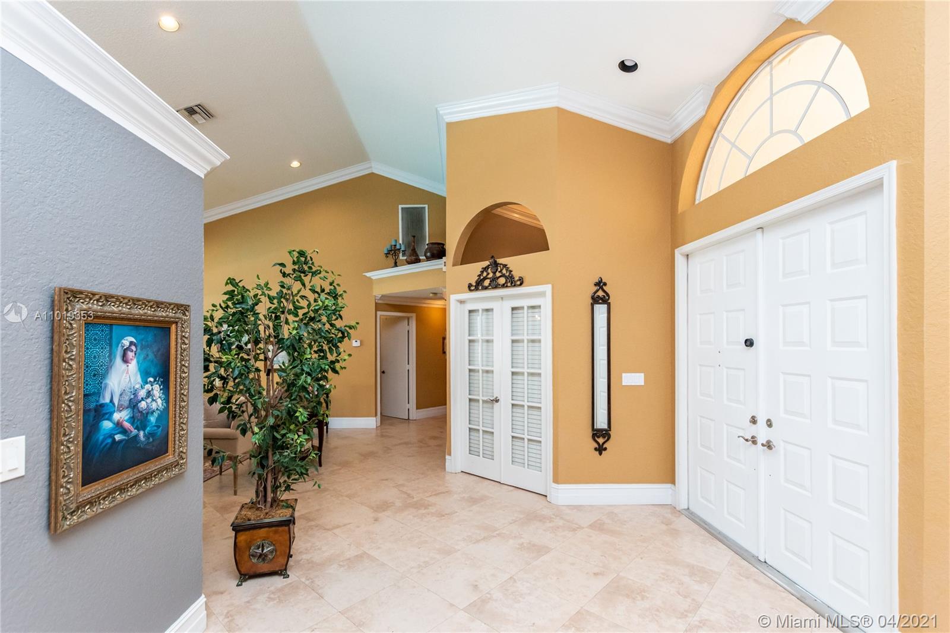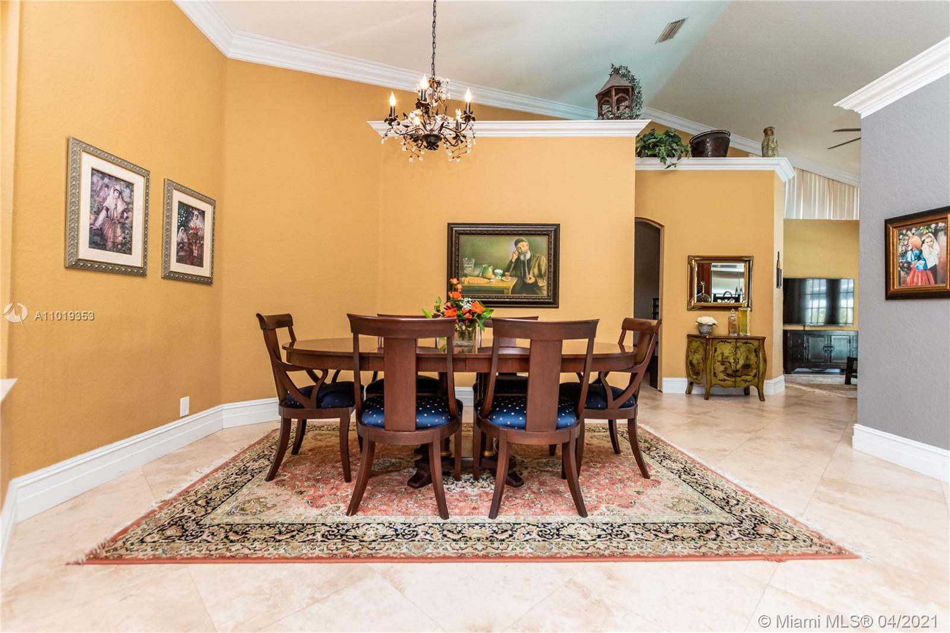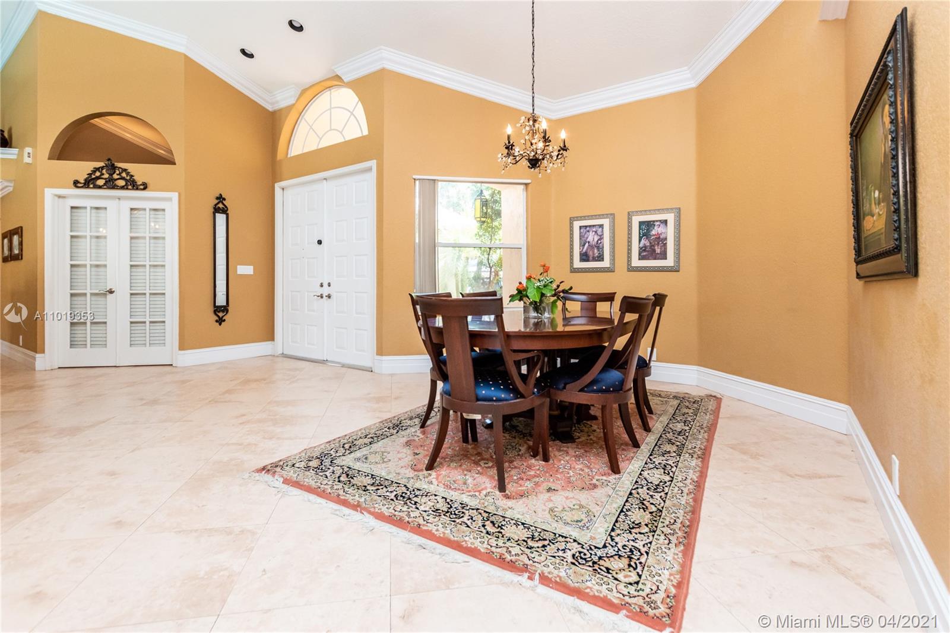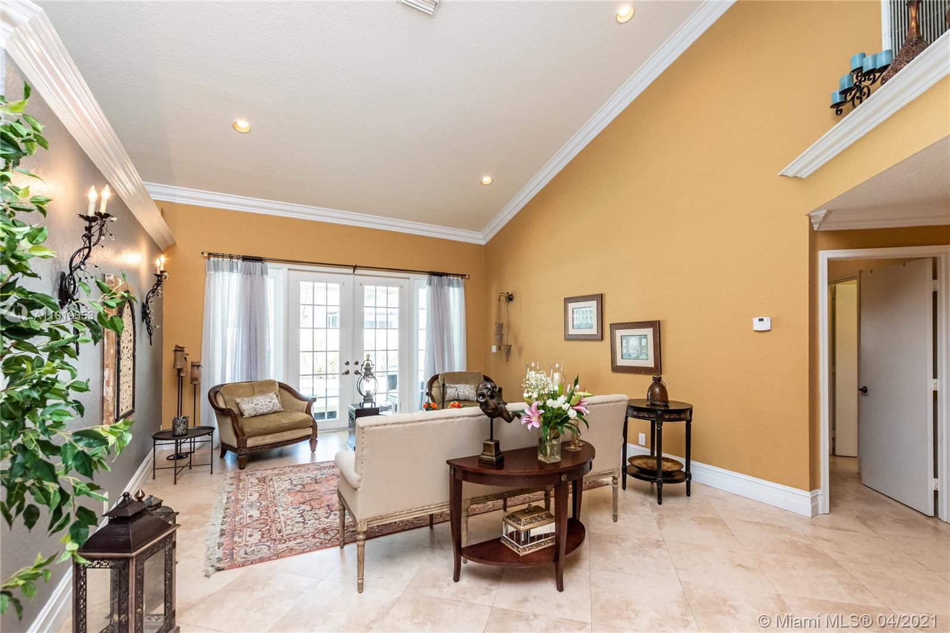$655,000
$599,000
9.3%For more information regarding the value of a property, please contact us for a free consultation.
4 Beds
3 Baths
2,718 SqFt
SOLD DATE : 06/14/2021
Key Details
Sold Price $655,000
Property Type Single Family Home
Sub Type Single Family Residence
Listing Status Sold
Purchase Type For Sale
Square Footage 2,718 sqft
Price per Sqft $240
Subdivision Silver Lakes At Pembroke
MLS Listing ID A11019353
Sold Date 06/14/21
Style One Story
Bedrooms 4
Full Baths 3
Construction Status Resale
HOA Fees $196/qua
HOA Y/N Yes
Year Built 1993
Annual Tax Amount $4,961
Tax Year 2020
Contingent 3rd Party Approval
Lot Size 8,451 Sqft
Property Description
Malibu Pointe four bedrooms plus an enclosed den or fifth bedroom, & three full bathroom home. Two car garage parking. The house features a unique 2016 award-winning company of Essig saltwater pool with a depth of 3" to 6,5". The pool also features six launching arch fountains. Open living floor plan or loft-style living-dining area. Spacious bedrooms and walking closets. All higher KitchenAid brand appliances with an oversized Stackable front load washer and dryer. Moveable kitchen island to accommodate extra space for large parties. Granite countertops with Australian mother pearl splash. The house comes with a fully calibrated generator. A-rated schools for elementary to high school and best-rated ribbon awarded charter school location. All schools within 5-15 minutes.
Location
State FL
County Broward County
Community Silver Lakes At Pembroke
Area 3980
Interior
Interior Features Bedroom on Main Level, Breakfast Area, Eat-in Kitchen, First Floor Entry, Kitchen/Dining Combo, Living/Dining Room
Heating Central
Cooling Central Air
Flooring Tile
Furnishings Negotiable
Appliance Built-In Oven, Dryer, Dishwasher, Electric Range, Disposal, Refrigerator, Washer
Exterior
Exterior Feature Fence, Porch
Garage Spaces 2.0
Pool Above Ground, Pool, Community
Community Features Fitness, Pool
Utilities Available Cable Available
View Intercoastal
Roof Type Barrel
Porch Open, Porch
Garage Yes
Building
Lot Description Sprinkler System, < 1/4 Acre
Faces South
Story 1
Sewer Public Sewer
Water Public, Well
Architectural Style One Story
Structure Type Block
Construction Status Resale
Others
Pets Allowed Conditional, Yes
Senior Community No
Tax ID 514007040760
Security Features Smoke Detector(s)
Acceptable Financing Cash, Conventional
Listing Terms Cash, Conventional
Financing Conventional
Pets Allowed Conditional, Yes
Read Less Info
Want to know what your home might be worth? Contact us for a FREE valuation!

Our team is ready to help you sell your home for the highest possible price ASAP
Bought with My Realty Group, LLC.
"My job is to find and attract mastery-based agents to the office, protect the culture, and make sure everyone is happy! "


