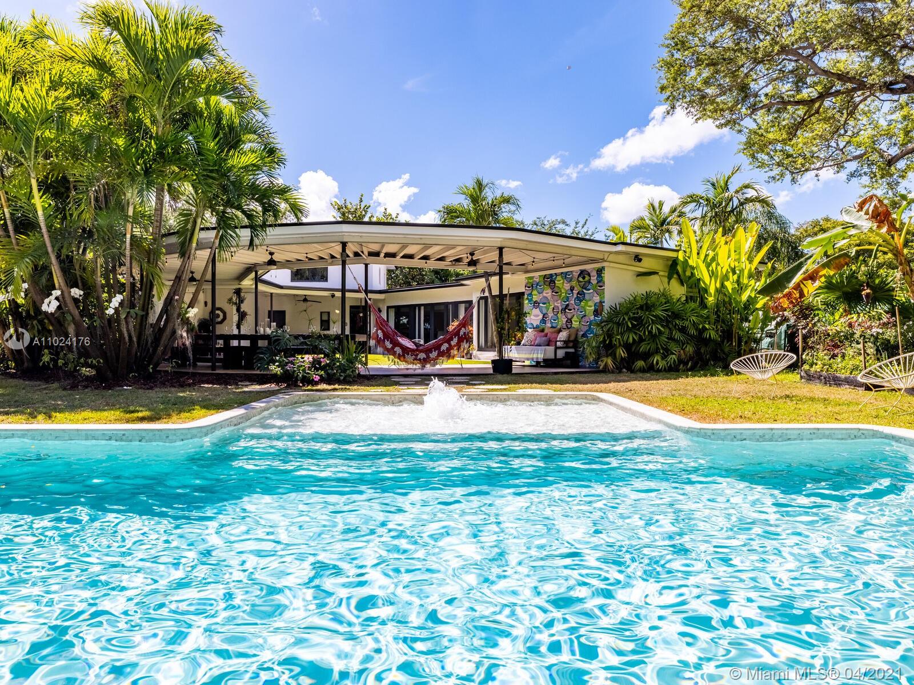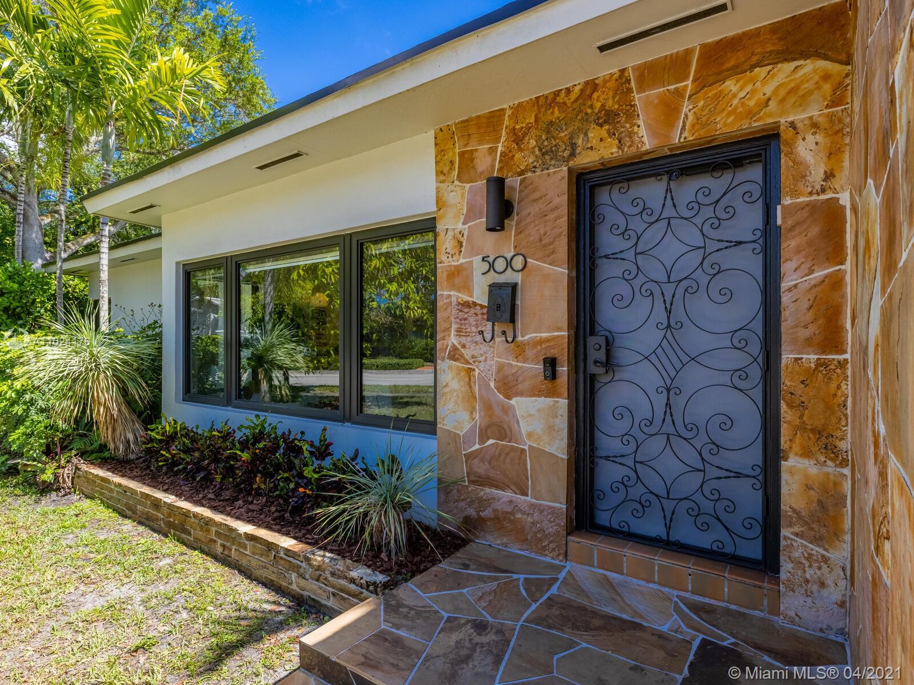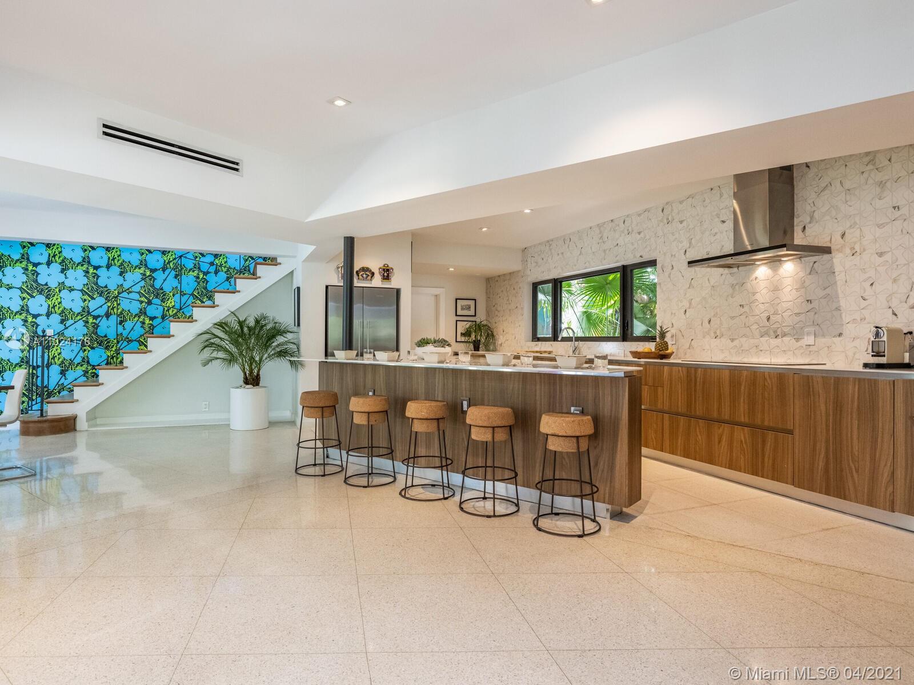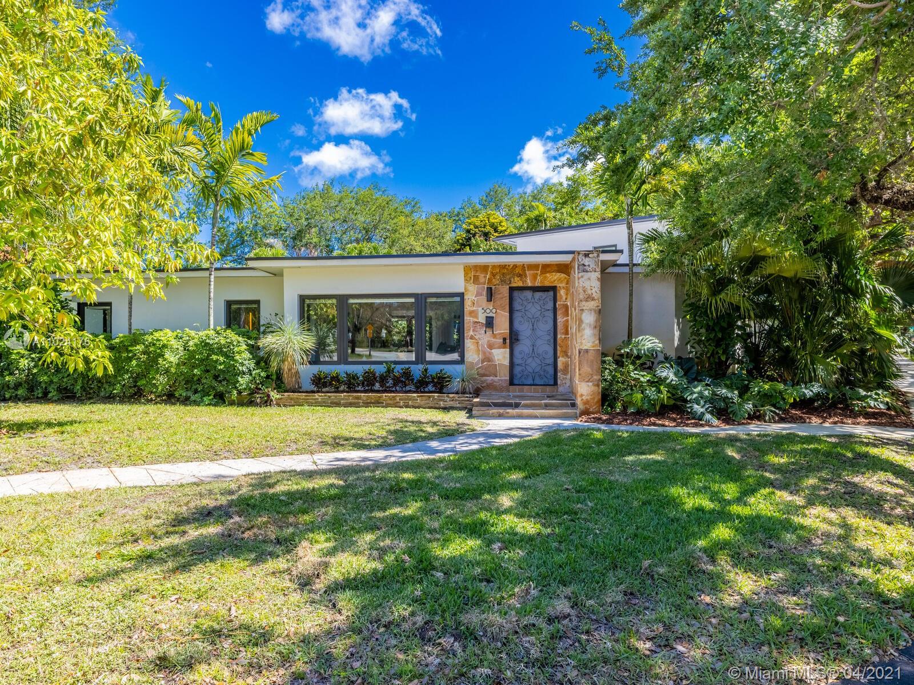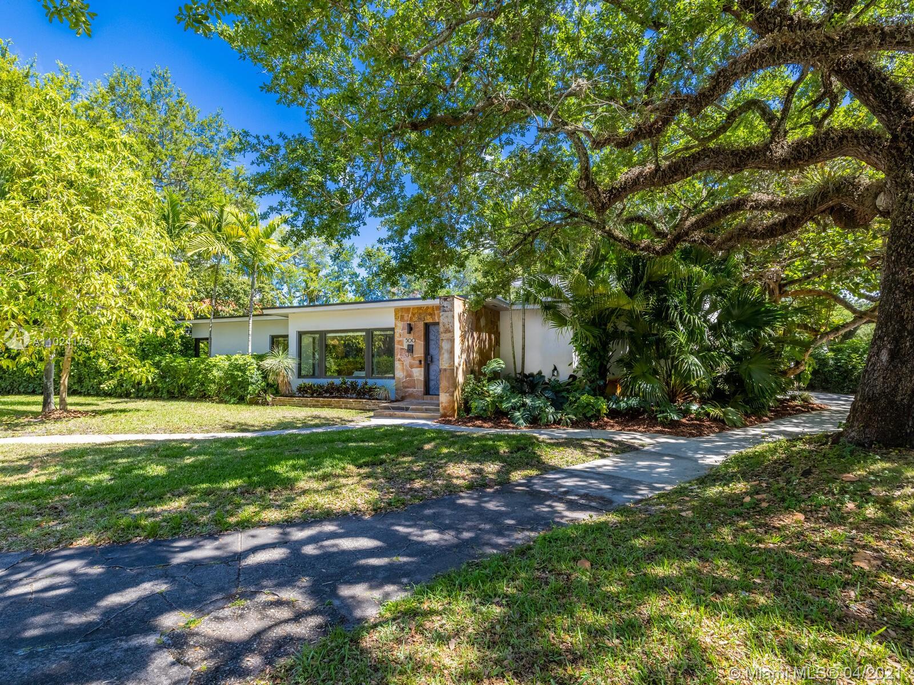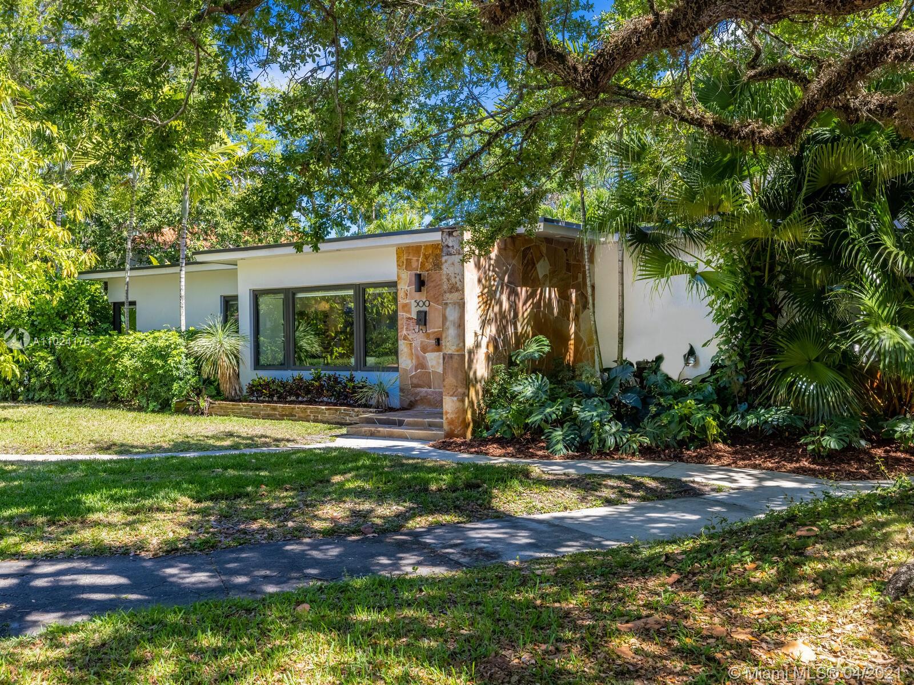$2,500,000
$2,599,000
3.8%For more information regarding the value of a property, please contact us for a free consultation.
5 Beds
5 Baths
3,643 SqFt
SOLD DATE : 06/30/2021
Key Details
Sold Price $2,500,000
Property Type Single Family Home
Sub Type Single Family Residence
Listing Status Sold
Purchase Type For Sale
Square Footage 3,643 sqft
Price per Sqft $686
Subdivision Miami Shores Sec 3
MLS Listing ID A11024176
Sold Date 06/30/21
Style Detached,Two Story
Bedrooms 5
Full Baths 5
Construction Status Resale
HOA Y/N No
Year Built 1950
Annual Tax Amount $7,764
Tax Year 2020
Contingent Pending Inspections
Lot Size 0.492 Acres
Property Description
Welcome to The Panorama House! Recently renovated sprawling Mid-Century Modern marvel by noted architect, Joseph De Brita. Cleverly designed on a 1/2 acre corner lot, it wings out to an expansive hexagon-shaped loggia and stunning lush gardens with new sparkling 42’ pool with sun shelf. So much room to relax or entertain! Great layout and authentic character: eat-in Italian designer kitchen, split bedroom plan, new luxurious spa-like master suite retreat, plus preciously-preserved Instagram-ready vintage baths, a bonus guest suite and a 468 SF screening room! Feels like an exclusive boutique hotel with Andy Warhol wallpaper, Wynwood Walls-inspired custom murals by top artists and a forest of edible trees. New roof (2021). Experience your own private sanctuary in the heart of Miami Shores!
Location
State FL
County Miami-dade County
Community Miami Shores Sec 3
Area 32
Direction Please use Google Maps.
Interior
Interior Features Breakfast Bar, Built-in Features, Bedroom on Main Level, Closet Cabinetry, Eat-in Kitchen, Family/Dining Room, First Floor Entry, Fireplace, Main Level Master, Pantry, Split Bedrooms, Walk-In Closet(s)
Heating Central
Cooling Central Air
Flooring Terrazzo, Tile, Wood
Furnishings Unfurnished
Fireplace Yes
Window Features Blinds,Impact Glass
Appliance Built-In Oven, Dryer, Dishwasher, Electric Range, Disposal, Ice Maker, Refrigerator, Washer
Laundry In Garage
Exterior
Exterior Feature Fence, Fruit Trees, Security/High Impact Doors, Lighting, Patio
Parking Features Attached
Garage Spaces 2.0
Pool Heated, Pool, Community
Community Features Other, Pool, Street Lights, Sidewalks, Tennis Court(s)
View Garden, Pool
Roof Type Flat
Street Surface Paved
Porch Patio
Garage Yes
Building
Lot Description 1/4 to 1/2 Acre Lot, Sprinkler System
Faces Northwest
Story 2
Sewer Septic Tank
Water Public
Architectural Style Detached, Two Story
Level or Stories Two
Structure Type Block
Construction Status Resale
Others
Senior Community No
Tax ID 11-32-06-014-0700
Acceptable Financing Cash, Conventional
Listing Terms Cash, Conventional
Financing Cash
Read Less Info
Want to know what your home might be worth? Contact us for a FREE valuation!

Our team is ready to help you sell your home for the highest possible price ASAP
Bought with One Sotheby's International Re

"My job is to find and attract mastery-based agents to the office, protect the culture, and make sure everyone is happy! "


