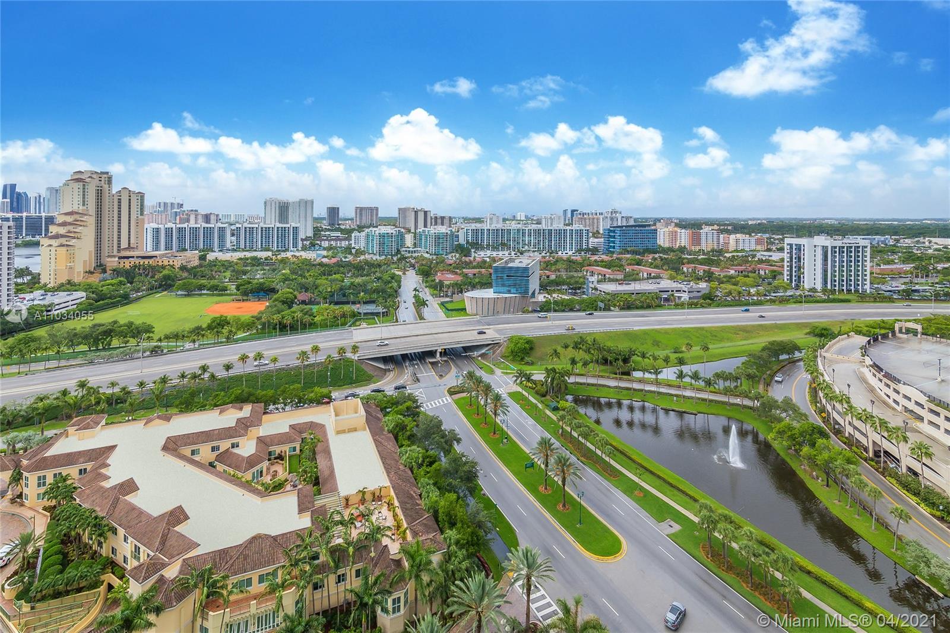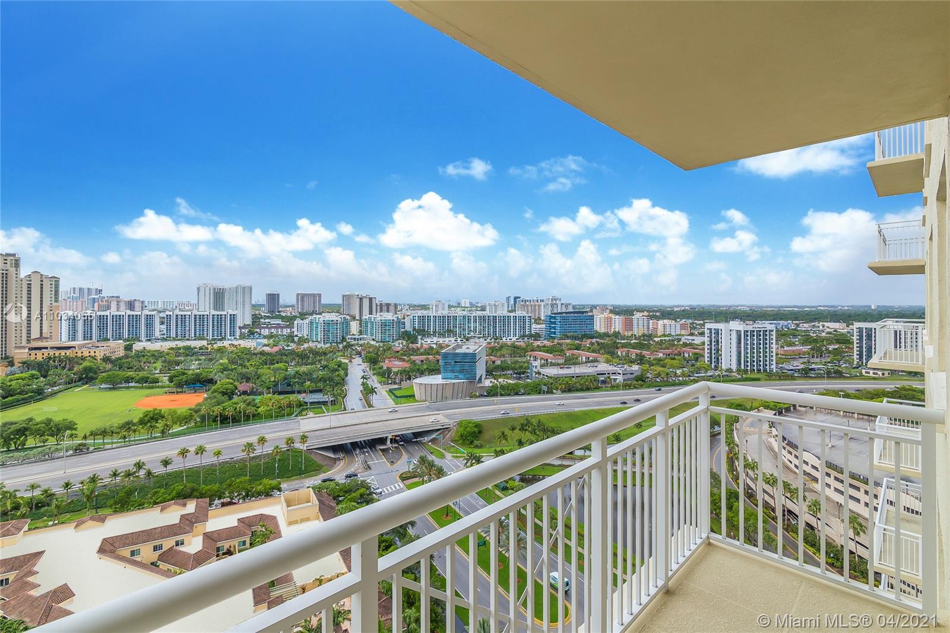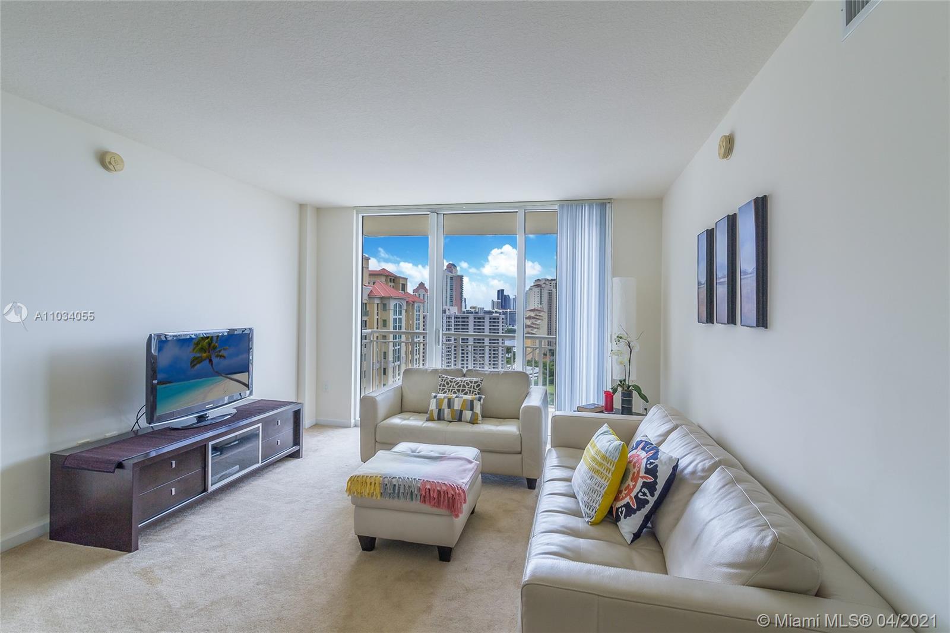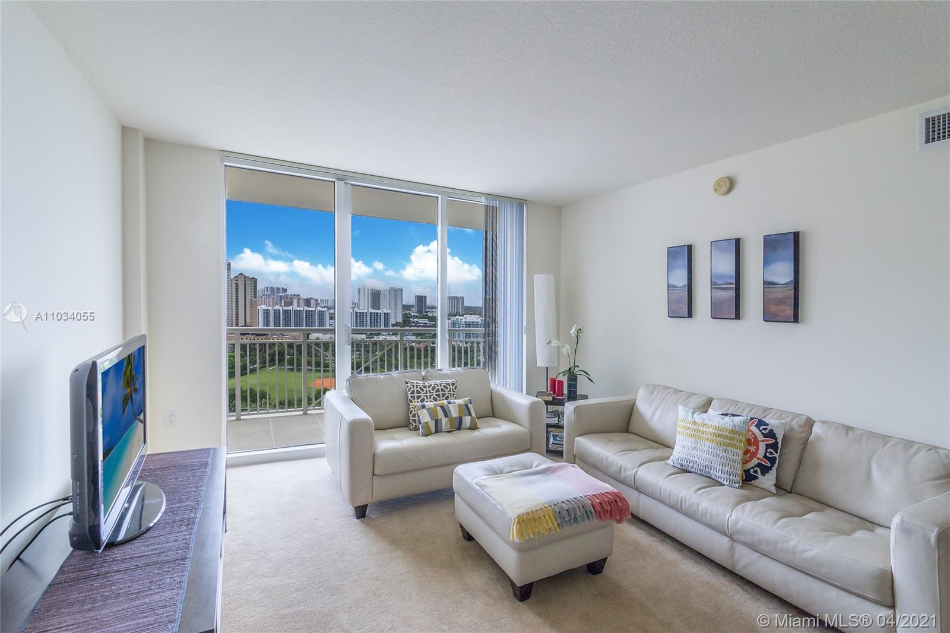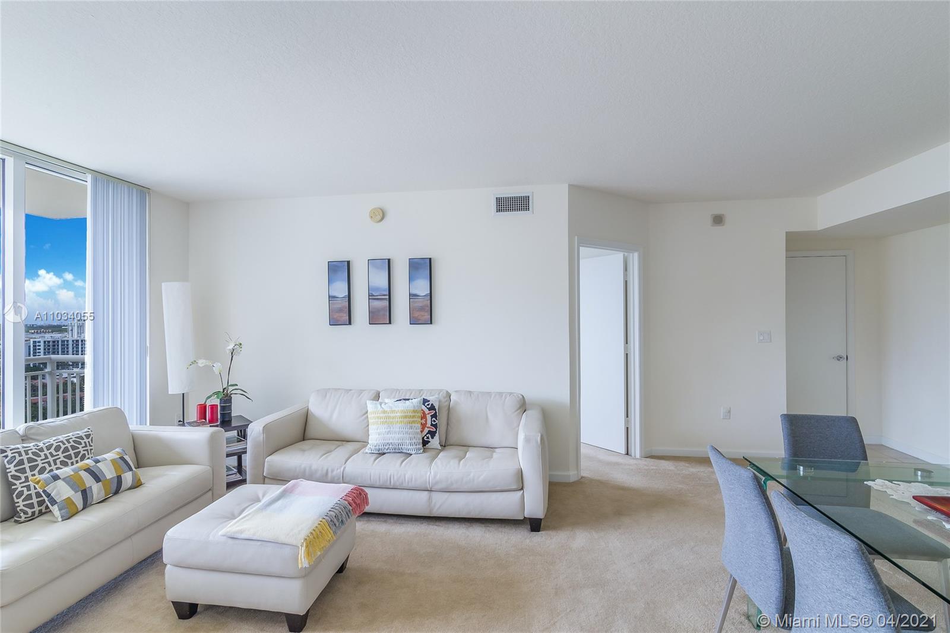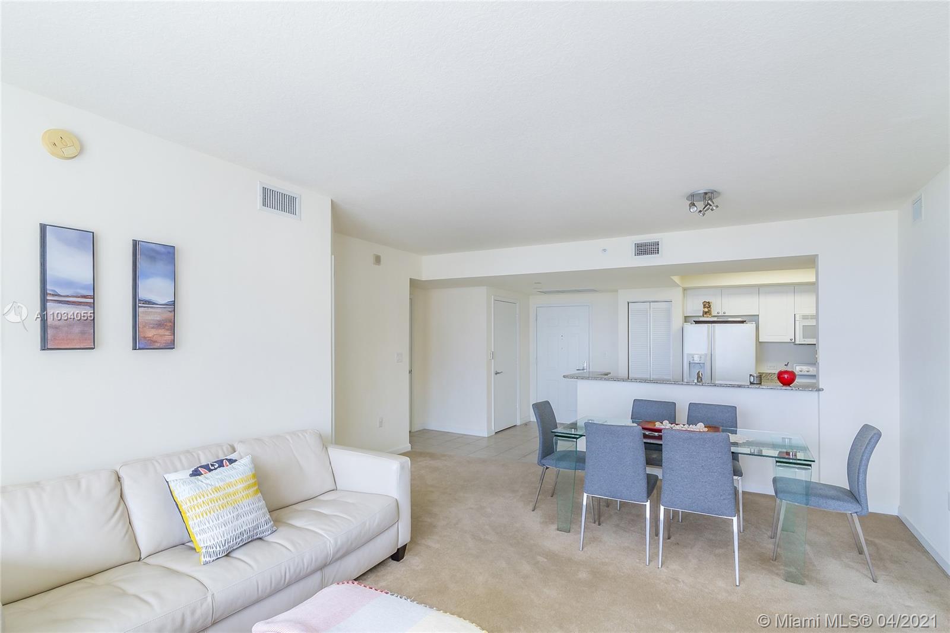$339,900
$339,900
For more information regarding the value of a property, please contact us for a free consultation.
2 Beds
2 Baths
1,175 SqFt
SOLD DATE : 06/07/2021
Key Details
Sold Price $339,900
Property Type Condo
Sub Type Condominium
Listing Status Sold
Purchase Type For Sale
Square Footage 1,175 sqft
Price per Sqft $289
Subdivision Turnberry On The Green Co
MLS Listing ID A11034055
Sold Date 06/07/21
Style High Rise
Bedrooms 2
Full Baths 2
Construction Status Resale
HOA Fees $671/mo
HOA Y/N Yes
Year Built 2002
Annual Tax Amount $4,587
Tax Year 2020
Contingent No Contingencies
Property Description
Aventura lifestyle converges around the private Golf and Country Club, the famous Aventura Mall and the city signature restaurants and parks. This well appointed 2-Bedrooms flat features city, park and Intracoastal views with plenty of natural light, granite counter tops, walking closet, laundry room and open balcony. The building offers services like valet, 24/7 attended lobby personnel, heated pool with Jacuzzi, recreational deck, landscaped walks areas, BBQ gazebo, playground, business center, meeting-social room, billiard room, fitness center with Yoga studio, massage and steam rooms. Walking distance to all conveniences, short ride or bike to the Beach, 3-miles exercise path,Tennis courts and Soccer and Baseball fields. Live, Work and Play!
Location
State FL
County Miami-dade County
Community Turnberry On The Green Co
Area 22
Direction US-1 TO AVENTURA BLVD MAKE RIGHT GOING EAST TO W. COUNTRY CLUB DR,, MAKE RIGHT GOING SOUTH TO 19501 ON THE GOLF COURSE SIDE. VALET $5.00 AND PLEASE REGISTER AT THE FRONT DESK WITH YOUR ID
Interior
Interior Features Breakfast Bar, Bedroom on Main Level, Entrance Foyer, Living/Dining Room, Main Living Area Entry Level, Pantry, Split Bedrooms, Walk-In Closet(s)
Heating Central, Electric
Cooling Central Air, Electric
Flooring Carpet, Tile
Furnishings Furnished
Window Features Impact Glass
Appliance Dryer, Dishwasher, Electric Range, Disposal, Ice Maker, Microwave, Refrigerator, Self Cleaning Oven, Washer
Exterior
Exterior Feature Balcony
Parking Features Detached
Garage Spaces 1.0
Pool Heated
Utilities Available Cable Available
Amenities Available Billiard Room, Business Center, Clubhouse, Community Kitchen, Fitness Center, Library, Barbecue, Picnic Area, Playground, Pool, Spa/Hot Tub, Trash, Transportation Service
View Y/N Yes
View City, Other, Water
Porch Balcony, Open
Garage Yes
Building
Lot Description On Golf Course
Faces South
Architectural Style High Rise
Structure Type Block,Stucco
Construction Status Resale
Schools
Elementary Schools Ojus
Middle Schools Highland Oaks
High Schools Michael Krop
Others
Pets Allowed Conditional, No
HOA Fee Include Amenities,Cable TV,Hot Water,Maintenance Grounds,Maintenance Structure,Pool(s),Sewer,Trash,Water
Senior Community No
Tax ID 28-22-03-066-1760
Security Features Fire Sprinkler System,Smoke Detector(s)
Acceptable Financing Cash, Conventional
Listing Terms Cash, Conventional
Financing Cash
Special Listing Condition Listed As-Is
Pets Allowed Conditional, No
Read Less Info
Want to know what your home might be worth? Contact us for a FREE valuation!

Our team is ready to help you sell your home for the highest possible price ASAP
Bought with New Miami International Realty

"My job is to find and attract mastery-based agents to the office, protect the culture, and make sure everyone is happy! "


