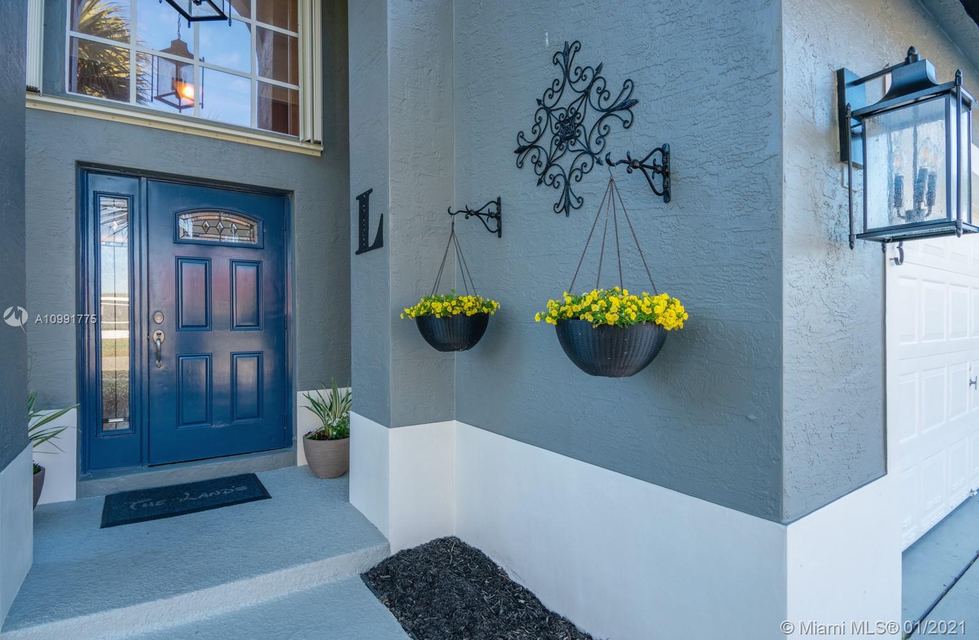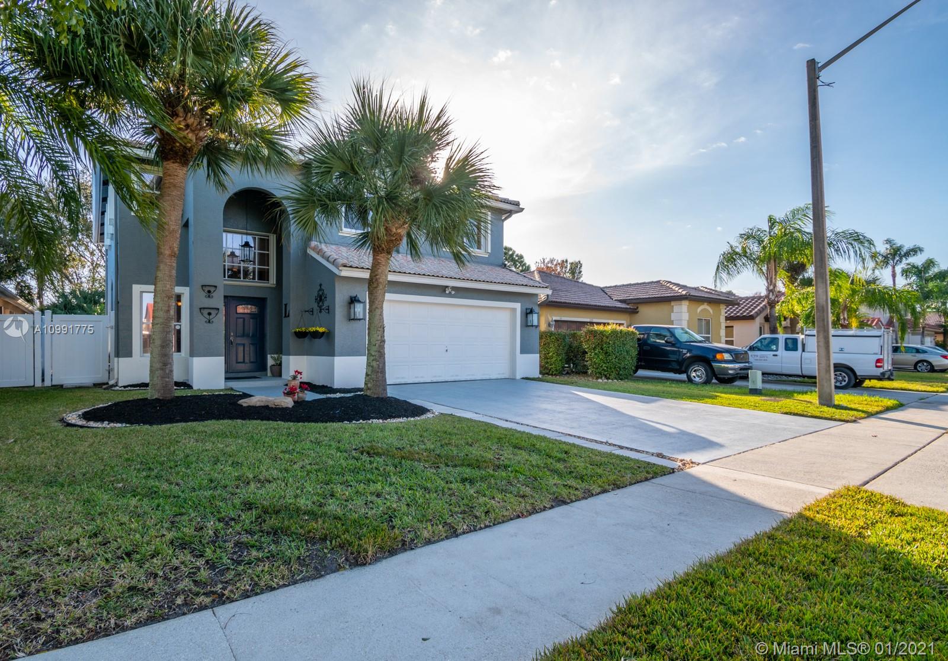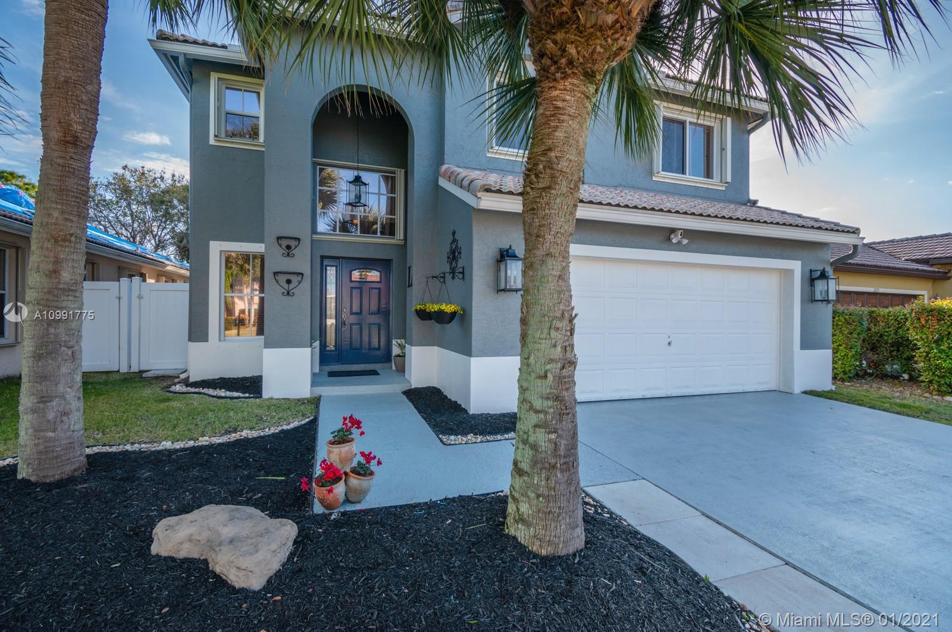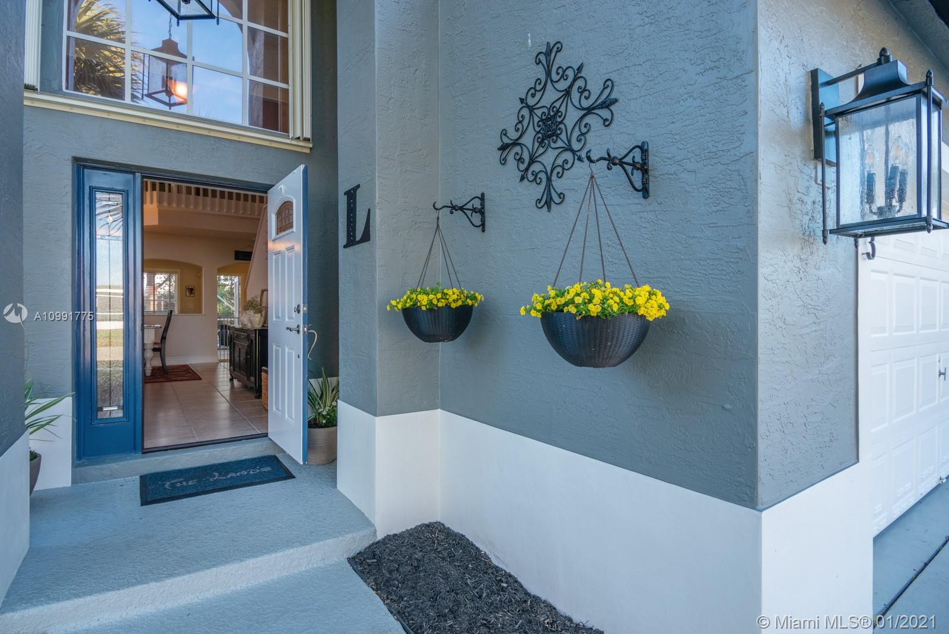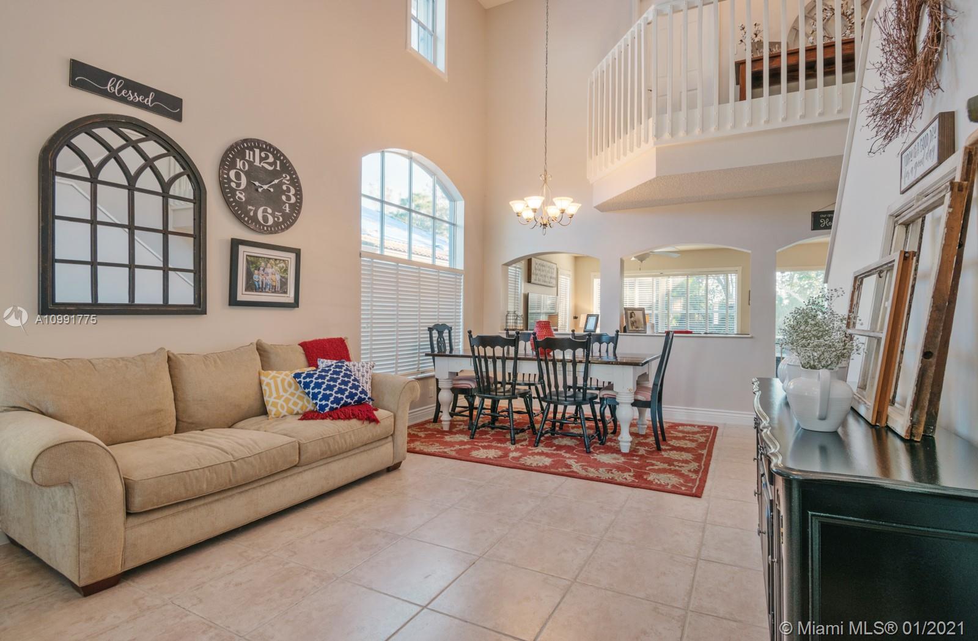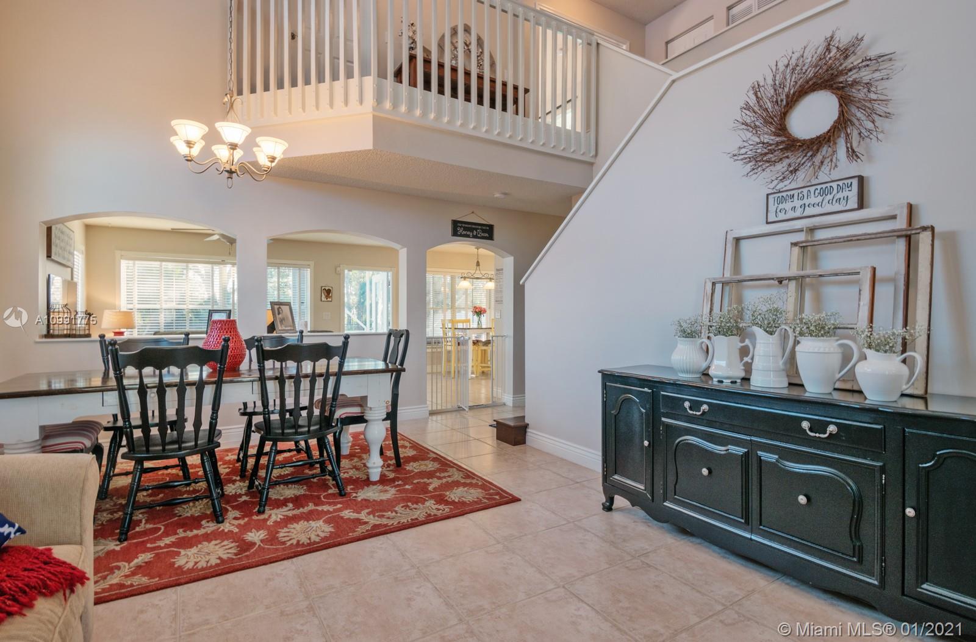$522,000
$489,900
6.6%For more information regarding the value of a property, please contact us for a free consultation.
4 Beds
3 Baths
2,366 SqFt
SOLD DATE : 03/10/2021
Key Details
Sold Price $522,000
Property Type Single Family Home
Sub Type Single Family Residence
Listing Status Sold
Purchase Type For Sale
Square Footage 2,366 sqft
Price per Sqft $220
Subdivision Chapel Trail Ii
MLS Listing ID A10991775
Sold Date 03/10/21
Style Detached,Two Story
Bedrooms 4
Full Baths 2
Half Baths 1
Construction Status New Construction
HOA Fees $137/mo
HOA Y/N Yes
Year Built 1999
Annual Tax Amount $3,909
Tax Year 2020
Contingent No Contingencies
Lot Size 5,400 Sqft
Property Description
Welcome to Hidden Lake at Chapel Trail! Breathtaking view of high ceilings & flowing natural light awaits as you step into this beautiful 4b/2.5b home. Formal living/dining + family room & expansive kitchen with stainless steel appls, granite, island & extra cabinet space. Pass through window to patio enclosure great for entertaining. Master with double doors, walk-in closet, barn door leading to NEW fully remodeled bath, double sinks, tub, walk-in shower. NEW engineered hardwood floors on stairs & 2nd floor. Laundry with custom folding table, storage, NEW dryer. Pool resurfaced, NEW pump. NEW AC. Accordion shutters & panels. Impact garage & front door. Shelves + fridge in garage. Freshly painted exterior & concrete patio deck. Gutters. Private lot no neighbors in back! Close to schools.
Location
State FL
County Broward County
Community Chapel Trail Ii
Area 3980
Interior
Interior Features Breakfast Area, Closet Cabinetry, Dining Area, Separate/Formal Dining Room, Family/Dining Room, First Floor Entry, Garden Tub/Roman Tub, High Ceilings, Kitchen Island, Pantry, Upper Level Master, Walk-In Closet(s)
Heating Electric
Cooling Electric
Flooring Tile, Wood
Furnishings Unfurnished
Window Features Blinds
Appliance Dryer, Dishwasher, Electric Range, Electric Water Heater, Disposal, Microwave, Refrigerator, Washer
Exterior
Exterior Feature Deck, Enclosed Porch, Fence, Security/High Impact Doors, Patio, Storm/Security Shutters
Parking Features Attached
Garage Spaces 2.0
Pool In Ground, Pool
Community Features Gated, Home Owners Association, Maintained Community, Other, Street Lights, Sidewalks
View Garden, Other
Roof Type Barrel,Spanish Tile
Porch Deck, Patio, Porch, Screened
Garage Yes
Building
Lot Description < 1/4 Acre
Faces West
Story 2
Sewer Public Sewer
Water Public
Architectural Style Detached, Two Story
Level or Stories Two
Structure Type Block,Stucco
Construction Status New Construction
Others
Pets Allowed Conditional, Yes
HOA Fee Include Common Areas,Cable TV,Maintenance Structure,Trash
Senior Community No
Tax ID 513910020530
Security Features Gated Community
Acceptable Financing Cash, Conventional
Listing Terms Cash, Conventional
Financing Cash
Special Listing Condition Listed As-Is
Pets Allowed Conditional, Yes
Read Less Info
Want to know what your home might be worth? Contact us for a FREE valuation!

Our team is ready to help you sell your home for the highest possible price ASAP
Bought with Luxe Properties
"My job is to find and attract mastery-based agents to the office, protect the culture, and make sure everyone is happy! "


