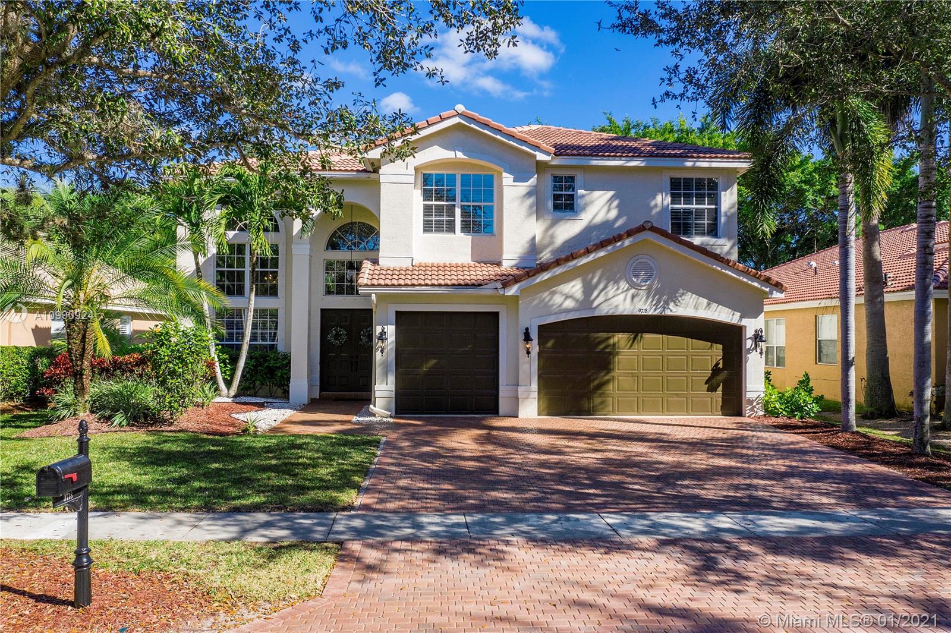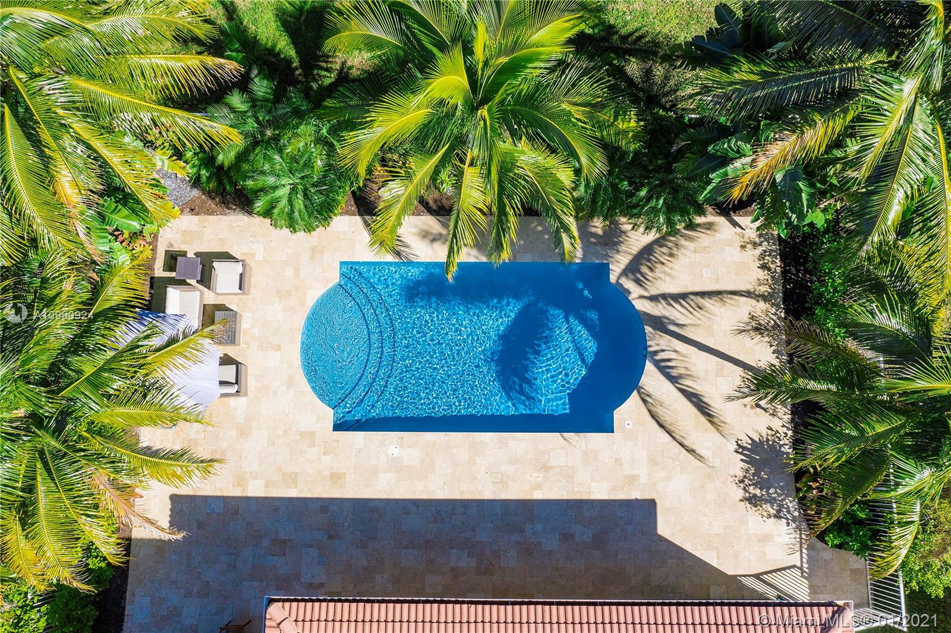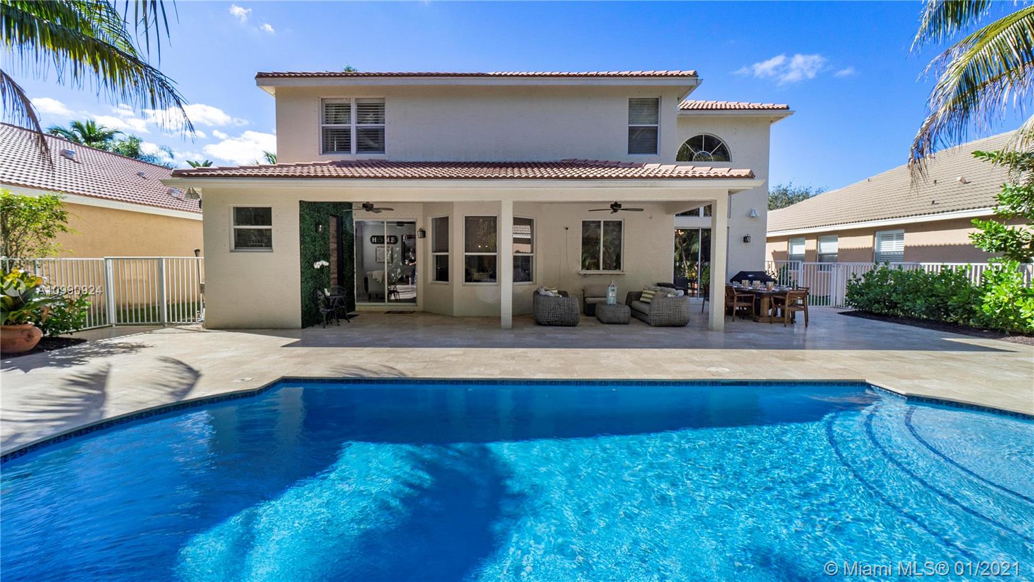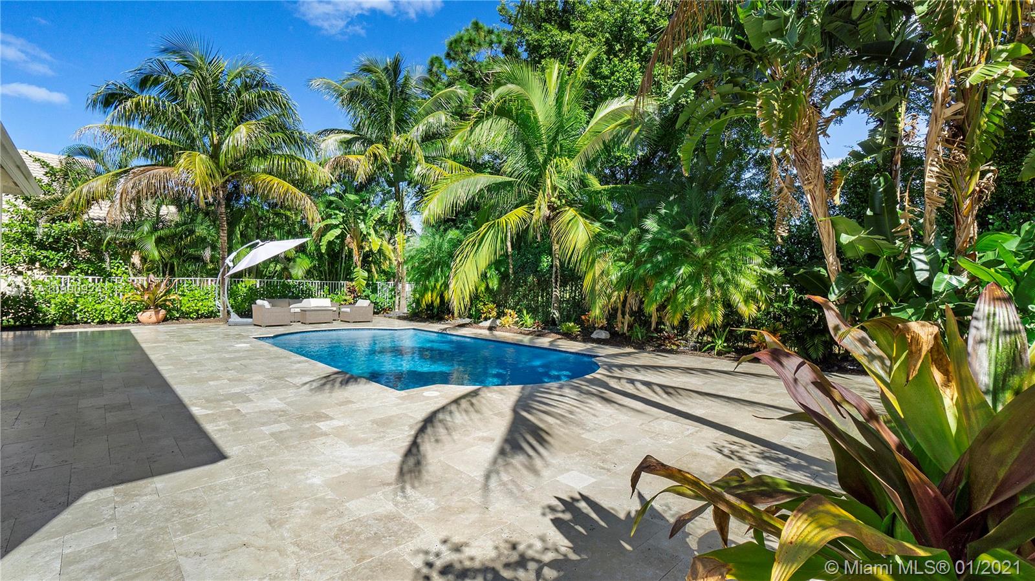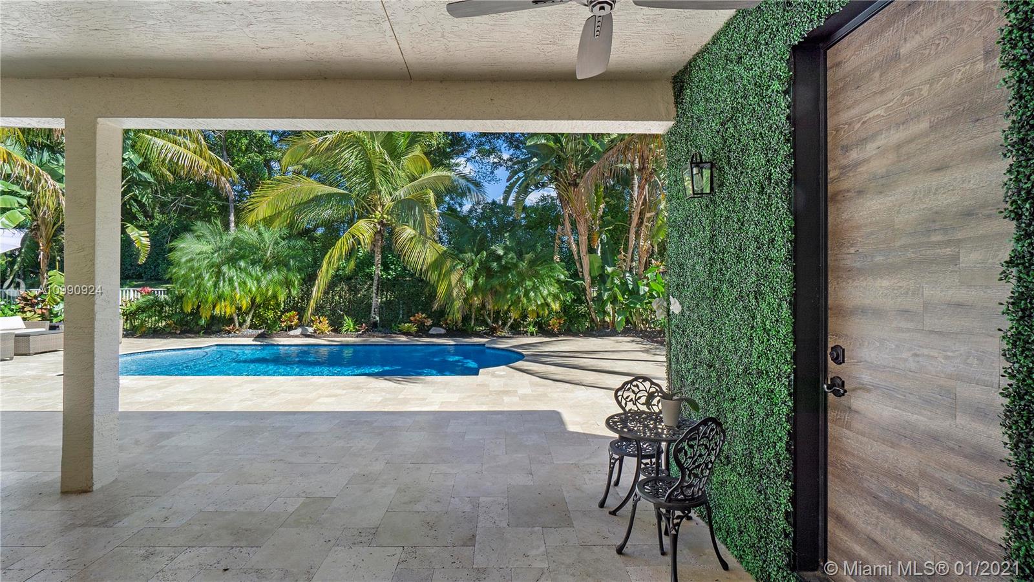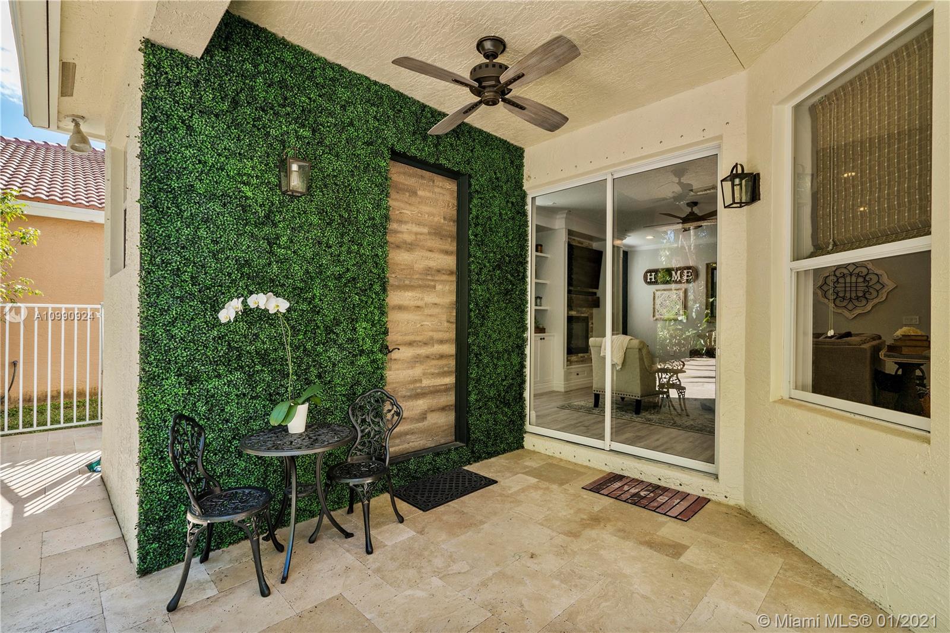$850,000
$850,000
For more information regarding the value of a property, please contact us for a free consultation.
5 Beds
4 Baths
3,400 SqFt
SOLD DATE : 04/09/2021
Key Details
Sold Price $850,000
Property Type Single Family Home
Sub Type Single Family Residence
Listing Status Sold
Purchase Type For Sale
Square Footage 3,400 sqft
Price per Sqft $250
Subdivision Saturnia Isles
MLS Listing ID A10990924
Sold Date 04/09/21
Style Detached,Two Story
Bedrooms 5
Full Baths 4
Construction Status Effective Year Built
HOA Fees $325/mo
HOA Y/N Yes
Year Built 2002
Annual Tax Amount $7,639
Tax Year 2020
Contingent No Contingencies
Lot Size 8,550 Sqft
Property Description
IMMACULATE 5 BR, 4 FULL BATH (INCLUDING CABANA BATH), 2 STORY HOME INSIDE THE HIGHLY SOUGHT AFTER COMMUNITY OF SATURNIA ISLES WITH 24-HOUR MANNED-GATED WITH A RECENTLY UPDATED CLUBHOUSE & BEAUTIFUL RESORT STYLE AMENITIES! GREAT BOCA RATON SCHOOLS, CLOSE TO SHOPPING, ENTERTAINMENT AND THE TURNPIKE MAKE THIS A PRIME LOCATION. UPGRADES INCLUDE UPDATED KITCHEN, SUB ZERO FRIDGE, SS APPLIANCES, PRISTINE WHITE QUARTZ COUNTERTOPS IN KITCHEN & BATHS, HOME THEATER EQUIPMENT WITH SURROUND SOUND AND MOTORIZED PROJECTOR LIFT, SMART HOME THROUGHOUT, NEWISH POOL DECK AND POOL EQUIPMENT, HIGH CEILINGS, AS WELL AS A 3 CAR GARAGE PREWIRED FOR E-VEHICLE CHARGING. PROFESSIONALLY DESIGNED AND AVAILABLE FURNISHED. THIS HOME WILL NOT LAST LONG, SO HURRY AND SCHEDULE A SHOWING TODAY!
Location
State FL
County Palm Beach County
Community Saturnia Isles
Area 4750
Direction I-95 to Yamato Rd., West to 441/SR 7 turn right, then right at first light into Saturnia Isles gate, first right after gate onto Napoli Woods Ln.
Interior
Interior Features Built-in Features, Bedroom on Main Level, Closet Cabinetry, Dining Area, Separate/Formal Dining Room, First Floor Entry, Fireplace, High Ceilings, Pantry, Sitting Area in Master, Upper Level Master, Walk-In Closet(s)
Heating Central, Electric
Cooling Central Air, Ceiling Fan(s), Electric
Flooring Other, Tile, Vinyl
Fireplaces Type Decorative
Furnishings Negotiable
Window Features Plantation Shutters
Appliance Built-In Oven, Dryer, Dishwasher, Electric Range, Disposal, Microwave, Refrigerator, Self Cleaning Oven
Exterior
Exterior Feature Fence, Lighting, Storm/Security Shutters
Parking Features Attached
Garage Spaces 3.0
Pool Heated, In Ground, Pool Equipment, Pool, Community
Community Features Clubhouse, Pool, Tennis Court(s)
Utilities Available Cable Available
View Pool
Roof Type Spanish Tile
Garage Yes
Building
Lot Description < 1/4 Acre
Faces West
Story 2
Sewer Public Sewer
Water Public
Architectural Style Detached, Two Story
Level or Stories Two
Structure Type Block
Construction Status Effective Year Built
Schools
Elementary Schools Sunrise Park
Middle Schools Eagles Landing
High Schools Olympic Heights Community High
Others
Pets Allowed Size Limit, Yes
HOA Fee Include Common Areas,Cable TV,Maintenance Structure,Security
Senior Community No
Tax ID 10424619060000598
Acceptable Financing Conventional, VA Loan
Listing Terms Conventional, VA Loan
Financing Cash
Special Listing Condition Listed As-Is
Pets Allowed Size Limit, Yes
Read Less Info
Want to know what your home might be worth? Contact us for a FREE valuation!

Our team is ready to help you sell your home for the highest possible price ASAP
Bought with GMA Realty
"My job is to find and attract mastery-based agents to the office, protect the culture, and make sure everyone is happy! "


