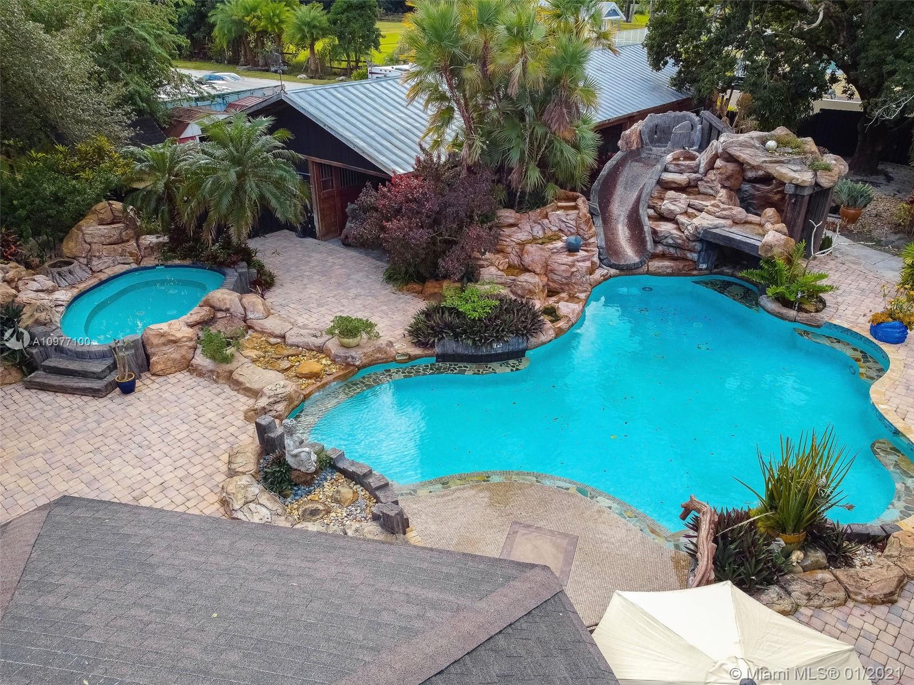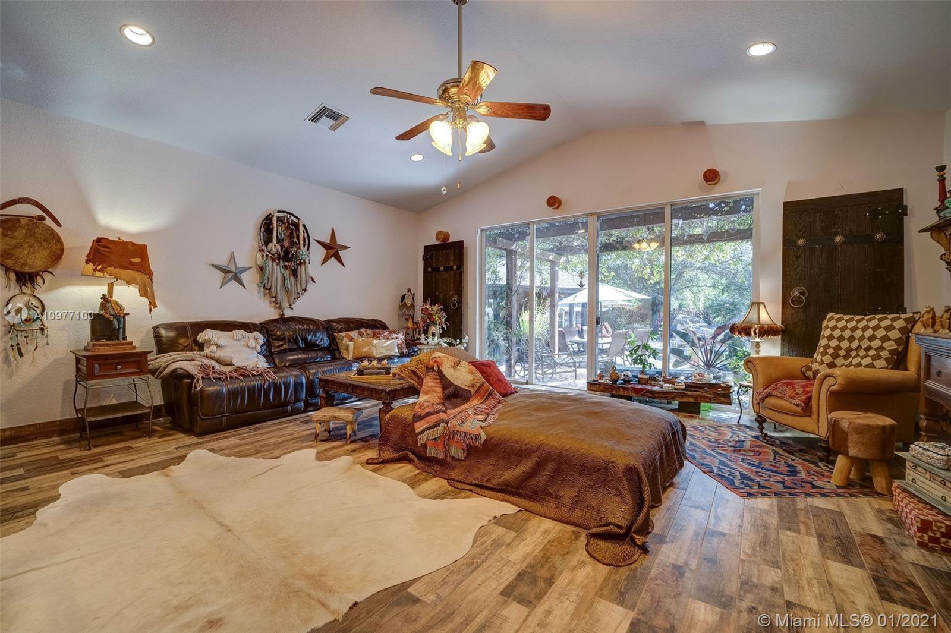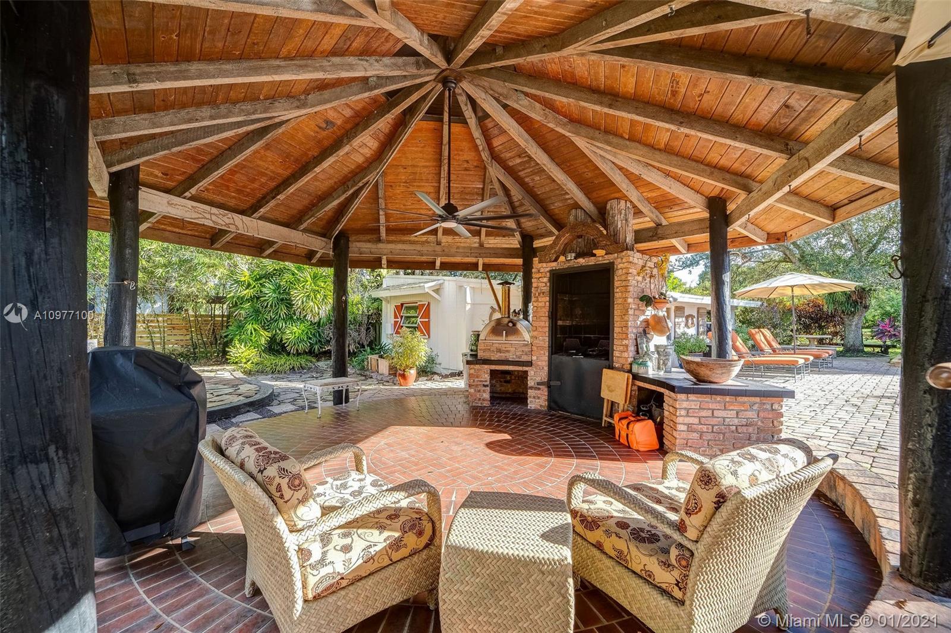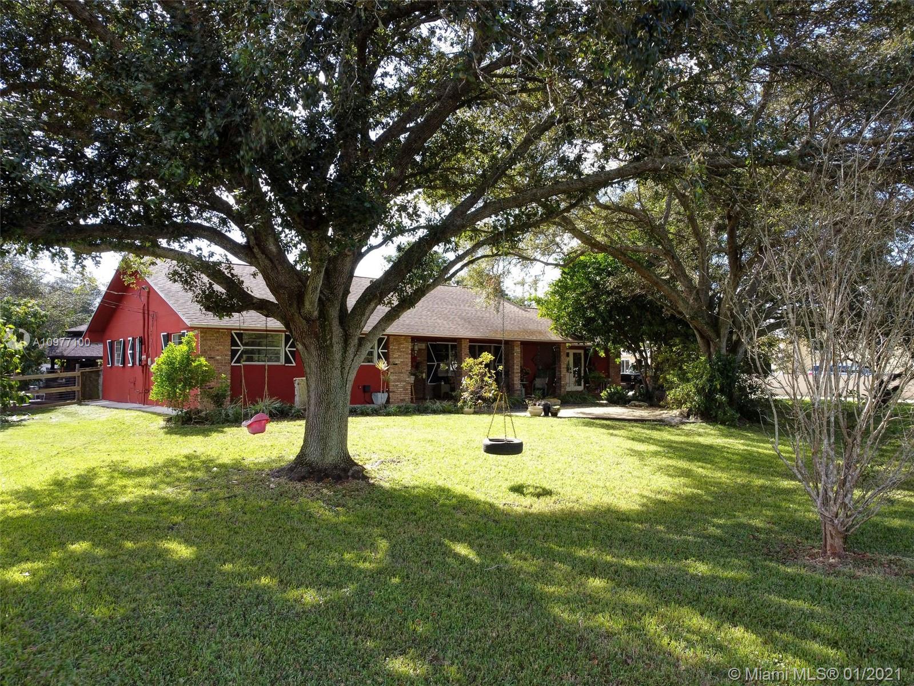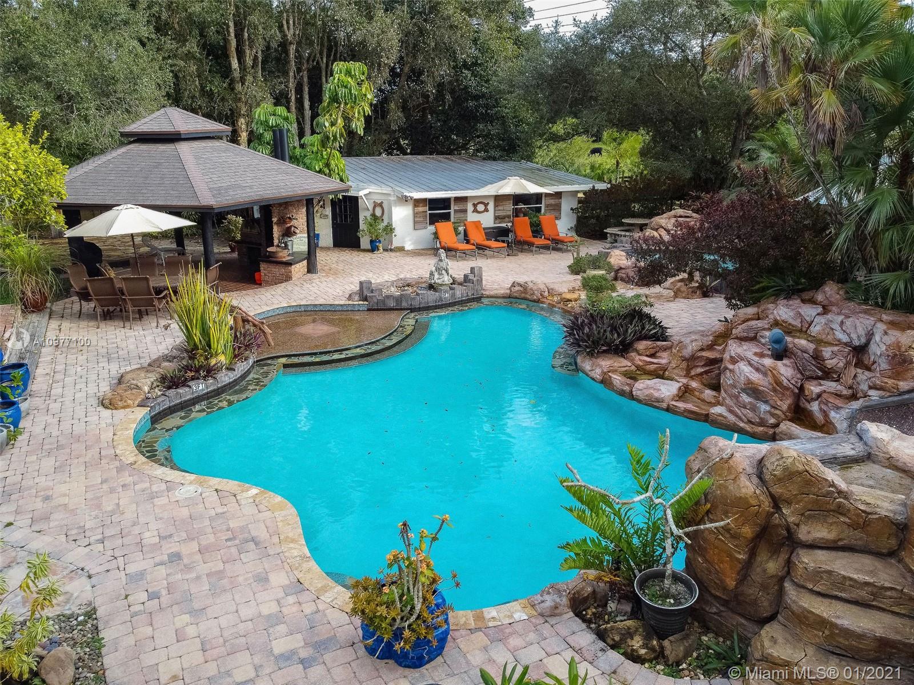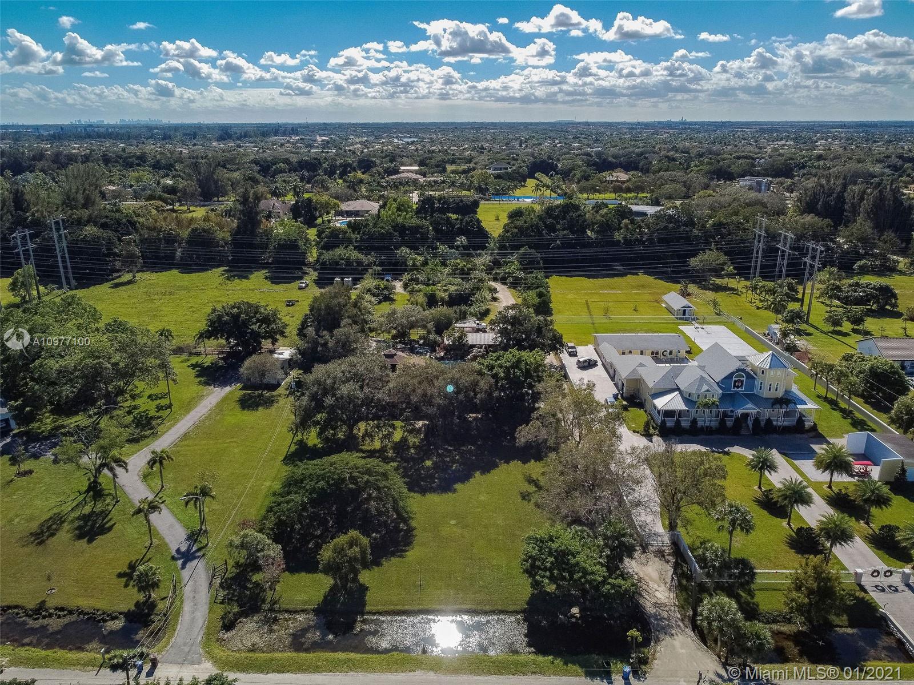$1,000,000
$1,199,000
16.6%For more information regarding the value of a property, please contact us for a free consultation.
4 Beds
4 Baths
3,548 SqFt
SOLD DATE : 03/18/2021
Key Details
Sold Price $1,000,000
Property Type Single Family Home
Sub Type Single Family Residence
Listing Status Sold
Purchase Type For Sale
Square Footage 3,548 sqft
Price per Sqft $281
Subdivision Sunshine Ranches
MLS Listing ID A10977100
Sold Date 03/18/21
Style Detached,One Story
Bedrooms 4
Full Baths 3
Half Baths 1
Construction Status Resale
HOA Y/N No
Year Built 1977
Annual Tax Amount $8,715
Tax Year 2019
Contingent No Contingencies
Lot Size 2.350 Acres
Property Description
Welcome to your Bounty Of Love ranch. One of a kind eclectic country chic home in the heart of sunshine Ranches.
Nestled in a whimsical 2 1/2 acre lush landscaping tropical fruit trees throughout Custom 150k heated resort style pool & Oversized Jacuzzi. Your main house features new roof 2018, 4 bedrooms 3 full baths Formal living room fireplace Dining stunning Zen family room views your oasis, Hand painted kitchen cabinets. Custom oversize gazebo w-built-in wood burning pizza oven, fireplace & barbecue. 4 BR 3 bath in Main house. Detached Cozy cottage has 2 bedrooms 1 bath full kitchen. 3 custom barn stalls With private barn bungalow attached to a Unique full bathroom. Hosts a border or trainer.
Large pond Many more nestled corners of treasures a must see To feel the Zen in nature.
Location
State FL
County Broward County
Community Sunshine Ranches
Area 3200
Direction I-75 exit Sheridan St. East North on Volunteer Rd. Right on Luray Rd. House on Right
Interior
Interior Features Bedroom on Main Level, Dining Area, Separate/Formal Dining Room, First Floor Entry, Fireplace, Main Level Master, Attic
Heating Central, Electric
Cooling Central Air, Electric
Flooring Tile
Fireplace Yes
Appliance Dryer, Dishwasher, Electric Water Heater, Disposal, Microwave, Refrigerator, Washer
Exterior
Exterior Feature Barbecue, Lighting, Outdoor Grill, Outdoor Shower, Porch
Carport Spaces 4
Pool In Ground, Pool
View Y/N Yes
View Canal, Pool
Roof Type Shingle
Porch Open, Porch
Garage No
Building
Lot Description 2-3 Acres
Faces East
Story 1
Sewer Septic Tank
Water Well
Architectural Style Detached, One Story
Additional Building Barn(s), Guest House
Structure Type Block
Construction Status Resale
Schools
Elementary Schools Hawkes Bluff
Middle Schools Silver Trail
High Schools Cooper City
Others
Pets Allowed Dogs OK, Yes
Senior Community No
Tax ID 514002010333
Security Features Smoke Detector(s)
Acceptable Financing Cash, Conventional
Listing Terms Cash, Conventional
Financing Other,See Remarks
Special Listing Condition Listed As-Is
Pets Allowed Dogs OK, Yes
Read Less Info
Want to know what your home might be worth? Contact us for a FREE valuation!

Our team is ready to help you sell your home for the highest possible price ASAP
Bought with MIAMI Association of REALTORS®
"My job is to find and attract mastery-based agents to the office, protect the culture, and make sure everyone is happy! "


