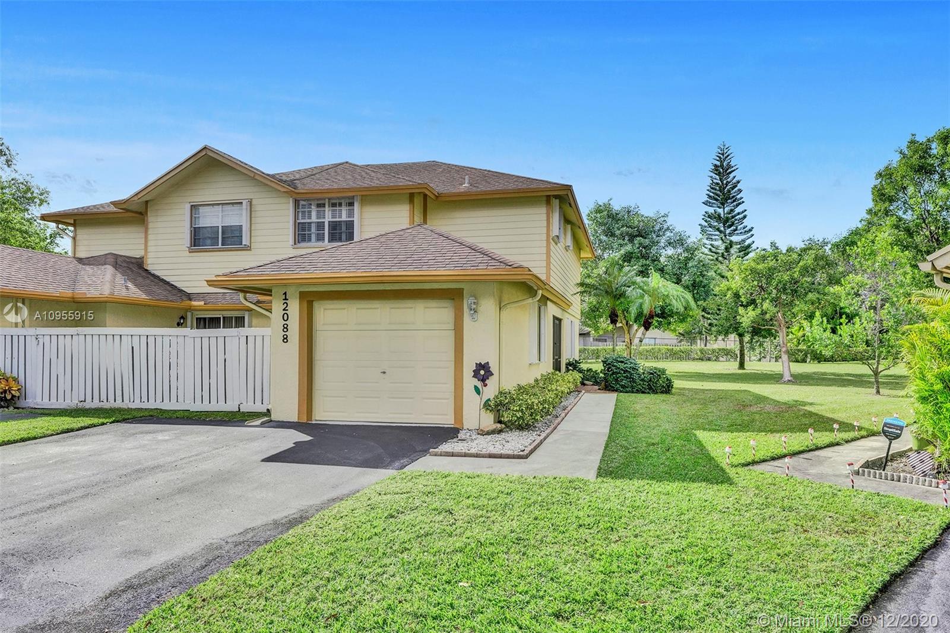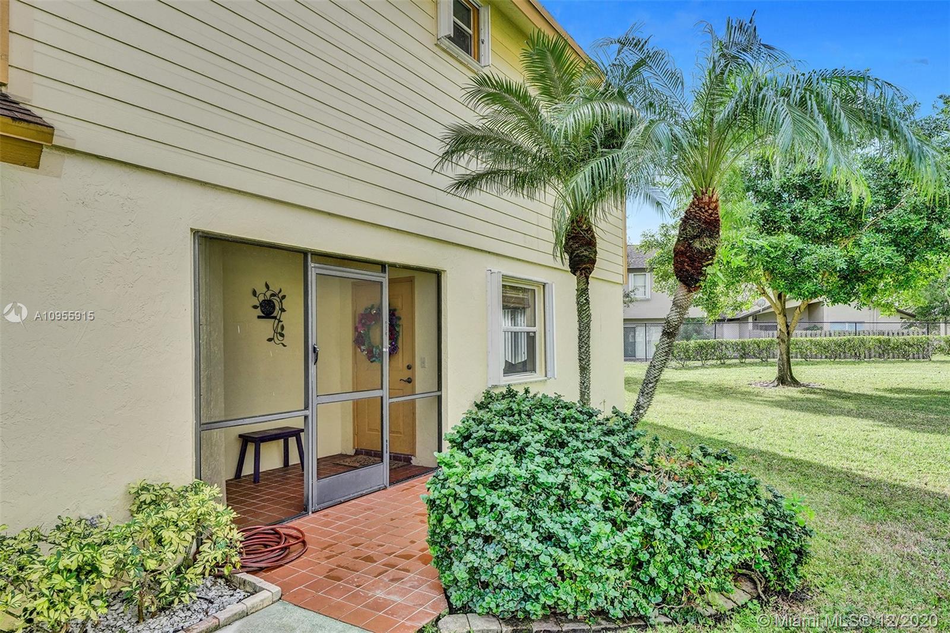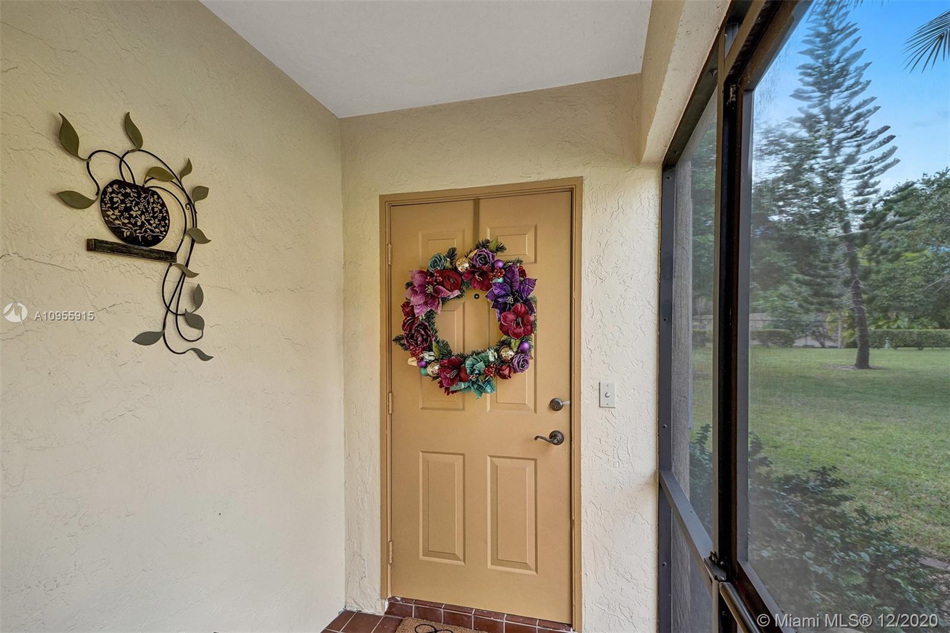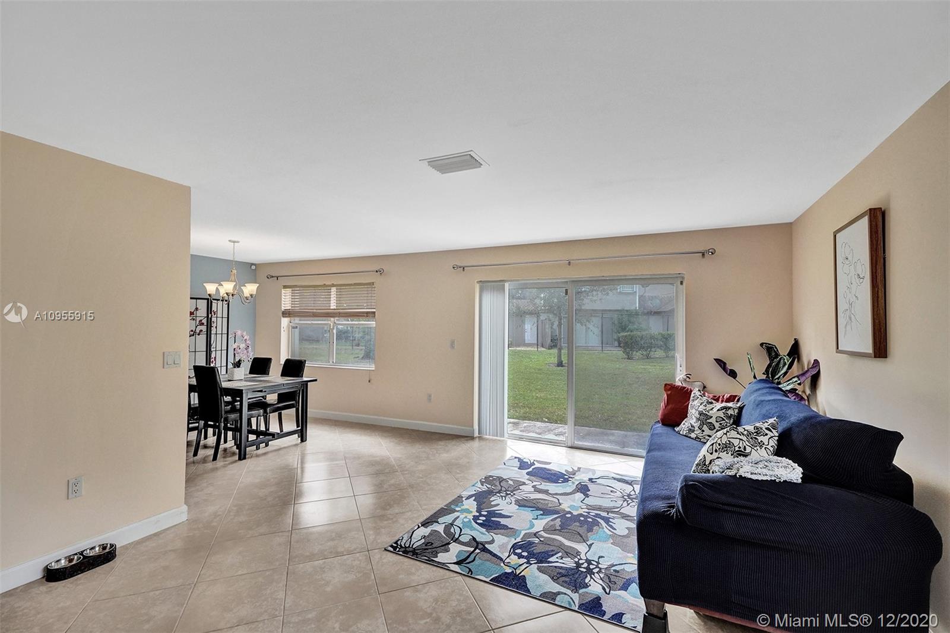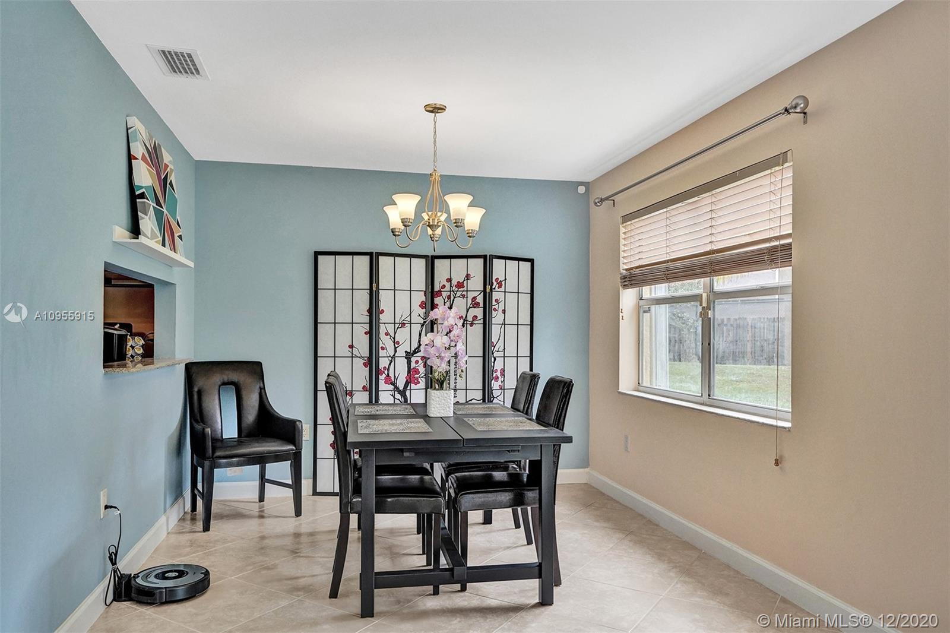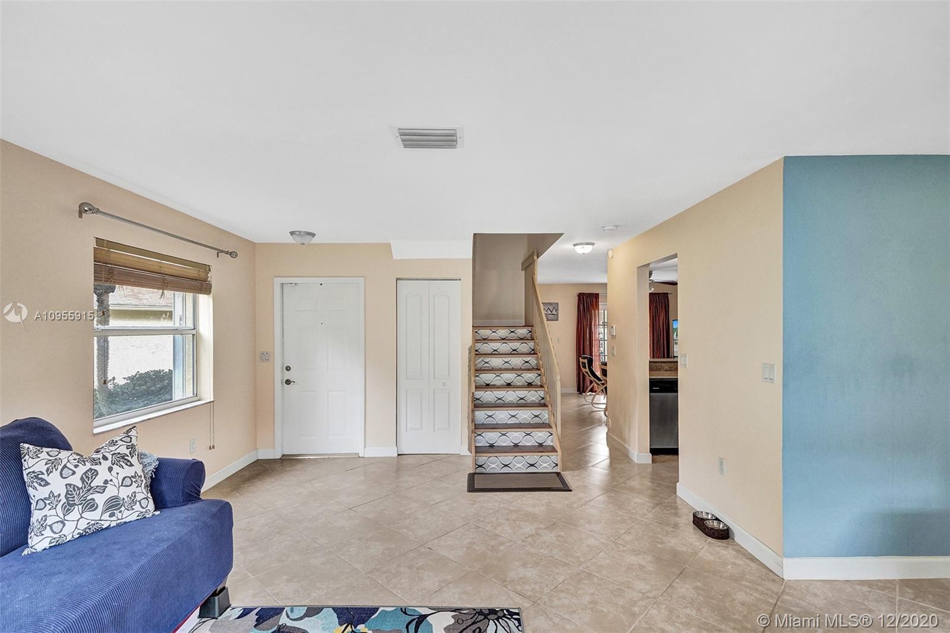$325,000
$325,000
For more information regarding the value of a property, please contact us for a free consultation.
3 Beds
3 Baths
1,603 SqFt
SOLD DATE : 06/29/2021
Key Details
Sold Price $325,000
Property Type Townhouse
Sub Type Townhouse
Listing Status Sold
Purchase Type For Sale
Square Footage 1,603 sqft
Price per Sqft $202
Subdivision Sunrise Manor West
MLS Listing ID A10955915
Sold Date 06/29/21
Style Other
Bedrooms 3
Full Baths 2
Half Baths 1
Construction Status Resale
HOA Fees $176/mo
HOA Y/N Yes
Year Built 1990
Annual Tax Amount $1,720
Tax Year 2020
Contingent No Contingencies
Property Description
Rarely available, move-in ready, upgraded, spacious owner occupied townhome. Renovations in 2010 included new: complete wood kitchen cabinets, stainless steel kitchen appliances, HVAC system, ceramic tiles on 1st floor, lamented wood on stairs & 2nd floor, bathroom sinks & cabinets, toilets, master whirlpool tub, impact resistant rear sliding glass doors, front patio French doors, garage utility sink, and in-wall TV cables & Ethernet data cables. Exterior painted & accordion shutters installed in 2018. Smart thermostat & smart garage door opener upgraded in 2019. Ample closet space & two attics. Two city parks within walking distance. Pets 50lbs max.
Less than 10 minutes from Sawgrass Mills Mall, BB&T Center, and IKEA. Easy access to Sawgrass Expressway, I-595, and I-75.
Location
State FL
County Broward County
Community Sunrise Manor West
Area 3840
Direction First traffic light just East of North Flamingo Road & West Oakland Park Blvd. Go Northbound on NW 120 Way about 1/2 mile.(3x Speed Humps) At the end of the first curve, turn Left into NW 42 Street. House is on the Left side as the local road curves.
Interior
Interior Features Breakfast Bar, Dining Area, Separate/Formal Dining Room, French Door(s)/Atrium Door(s), First Floor Entry, Main Living Area Entry Level, Pantry, Upper Level Master, Walk-In Closet(s), Attic
Heating Central, Electric
Cooling Central Air, Ceiling Fan(s), Electric
Flooring Ceramic Tile, Tile, Wood
Furnishings Unfurnished
Window Features Blinds,Drapes,Sliding
Appliance Dryer, Dishwasher, Electric Range, Electric Water Heater, Disposal, Ice Maker, Microwave, Refrigerator, Washer
Laundry Washer Hookup, Dryer Hookup, In Garage
Exterior
Exterior Feature Enclosed Porch, Fence, Patio, Storm/Security Shutters
Parking Features Attached
Garage Spaces 1.0
Pool Association
Utilities Available Cable Available
Amenities Available Pool
View Other
Porch Patio, Porch, Screened
Garage Yes
Building
Faces Northeast
Story 2
Architectural Style Other
Level or Stories Two
Structure Type Block
Construction Status Resale
Schools
Elementary Schools Sandpiper
Middle Schools Westpine
High Schools Piper
Others
Pets Allowed Conditional, Yes
HOA Fee Include Common Areas,Maintenance Grounds,Pool(s)
Senior Community No
Tax ID 494013050191
Security Features Security System Owned,Smoke Detector(s)
Acceptable Financing Cash
Listing Terms Cash
Financing Conventional
Special Listing Condition Listed As-Is
Pets Allowed Conditional, Yes
Read Less Info
Want to know what your home might be worth? Contact us for a FREE valuation!

Our team is ready to help you sell your home for the highest possible price ASAP
Bought with Keller Williams Central

"My job is to find and attract mastery-based agents to the office, protect the culture, and make sure everyone is happy! "


