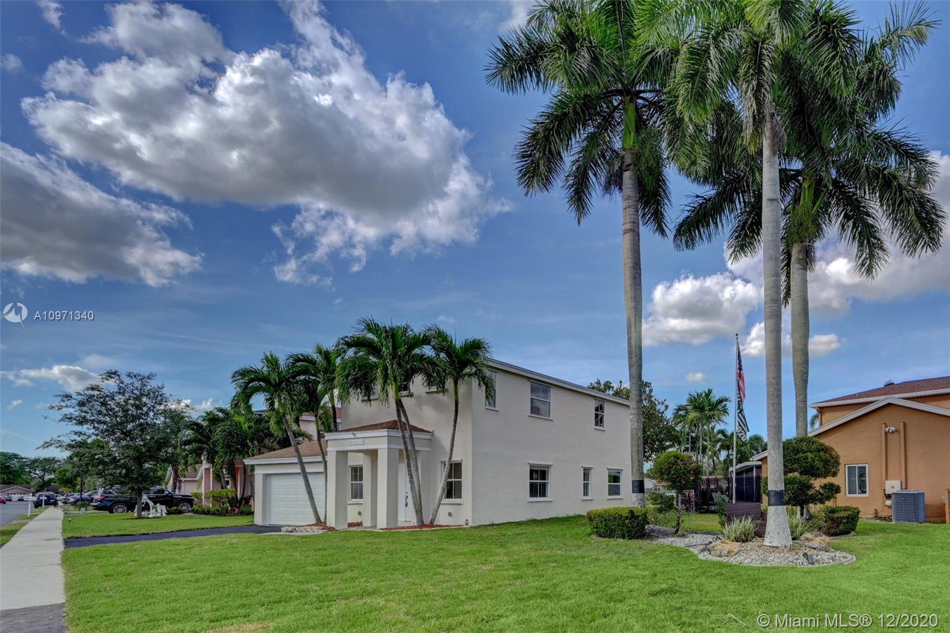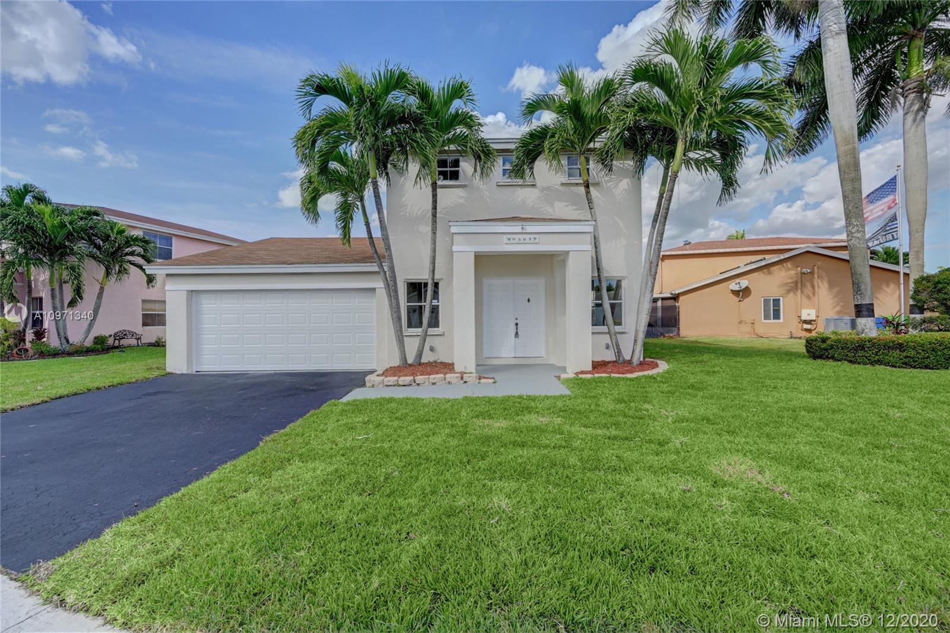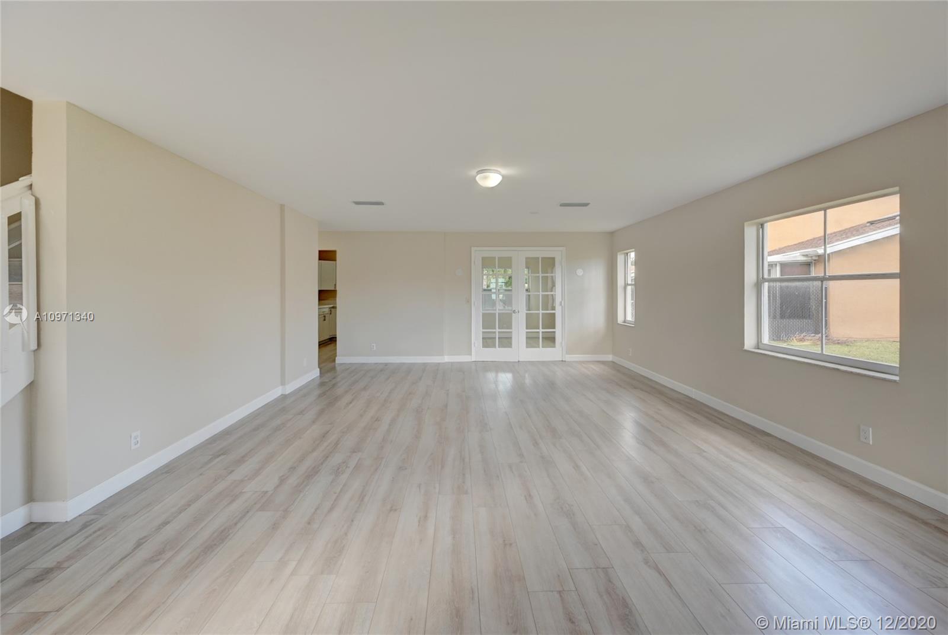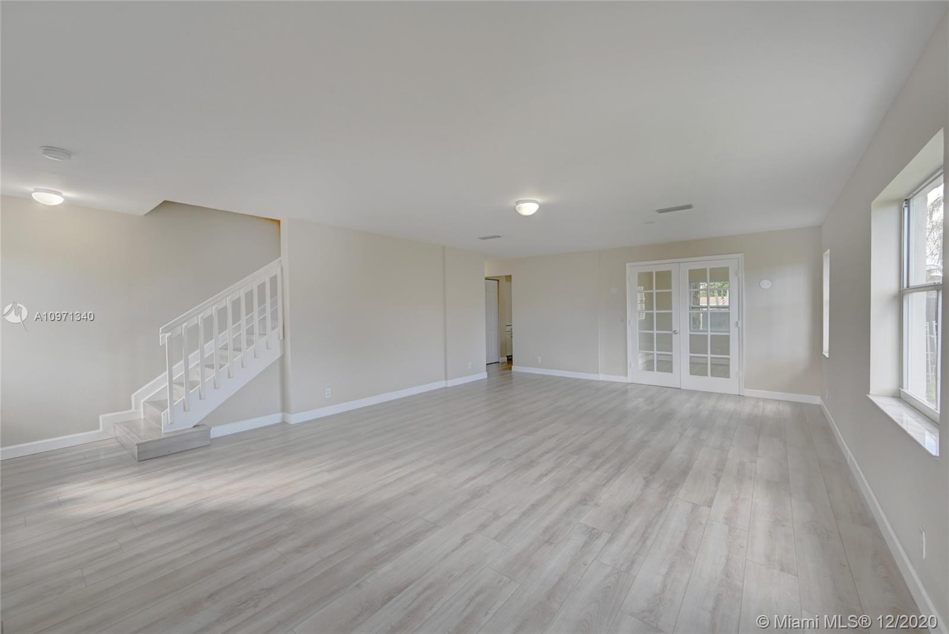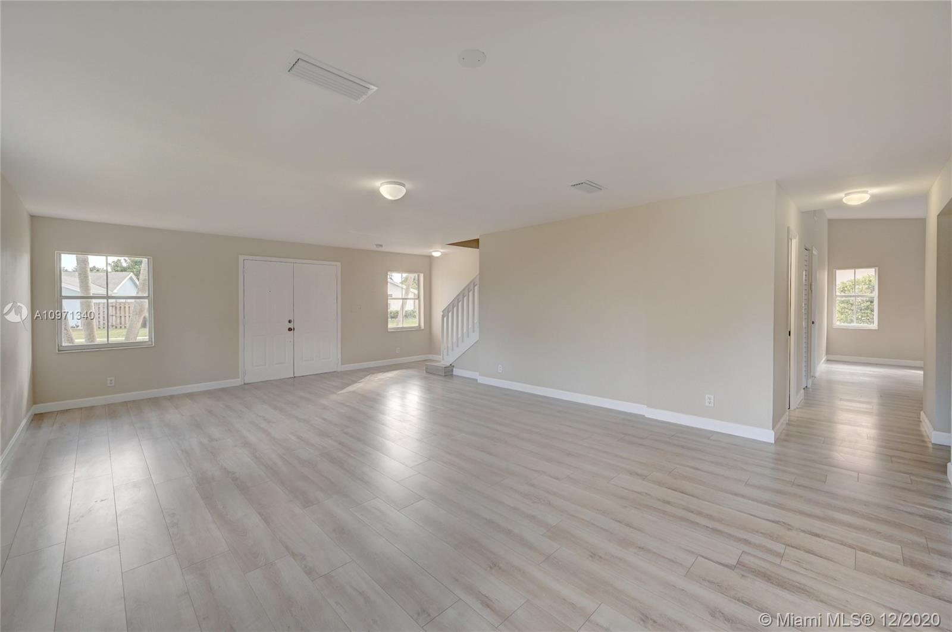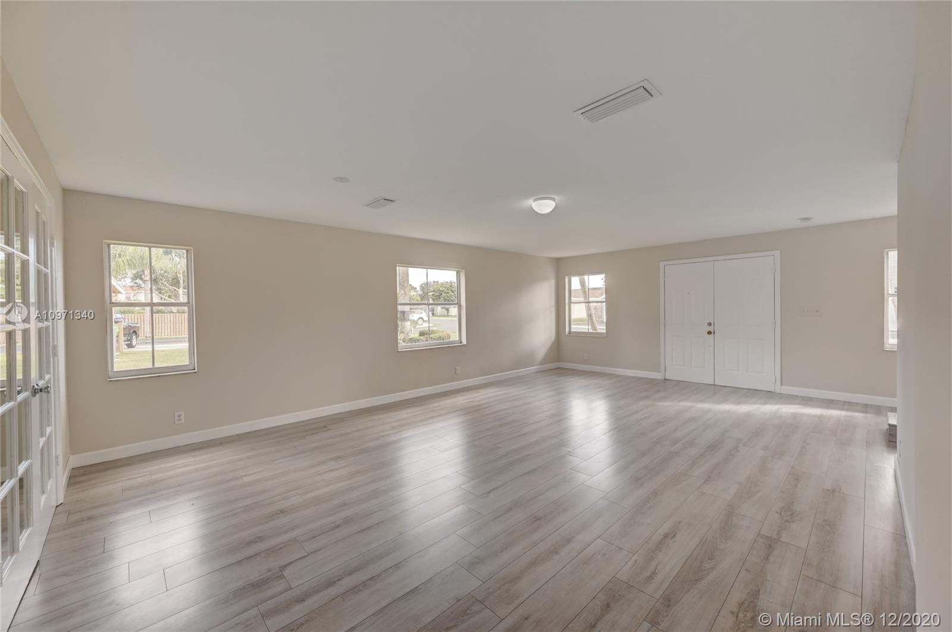$375,000
$389,999
3.8%For more information regarding the value of a property, please contact us for a free consultation.
3 Beds
2 Baths
1,858 SqFt
SOLD DATE : 01/22/2021
Key Details
Sold Price $375,000
Property Type Single Family Home
Sub Type Single Family Residence
Listing Status Sold
Purchase Type For Sale
Square Footage 1,858 sqft
Price per Sqft $201
Subdivision Banyan Estates
MLS Listing ID A10971340
Sold Date 01/22/21
Style Detached,Two Story
Bedrooms 3
Full Baths 2
Construction Status Resale
HOA Fees $50/qua
HOA Y/N Yes
Year Built 1994
Annual Tax Amount $6,584
Tax Year 2019
Contingent Backup Contract/Call LA
Lot Size 8,195 Sqft
Property Description
Welcome to Banyan Lakes! It feels like a brand new home, overlooking the Lake. You'll notice the oversized Corner Lot when you pull into the driveway. Home includes a New Impact Garage Door. The interior has been totally updated w/top of the line finishes & upgrades. This turn-key, 3 bed/ 2.5 bath, move-in ready 2 Car garage single family home awaits you w/ features that include: Water-proof laminate flooring throughout, New Quartz Kitchen Counter tops, Updated Kitchen Cabinets, S.S. Appliances, French doors, New W & D, New A/C, New Water Heater, New vanity w/ marble top for 1/2 bath downstairs & Jack N Jill bath, Master bath has Quartz w/dual sinks, tiled walls in shower & tub, freshly painted interior & exterior, Accordion shutter for discounts on ins., screened patio overlooking lake!
Location
State FL
County Broward County
Community Banyan Estates
Area 3840
Interior
Interior Features Bedroom on Main Level, First Floor Entry, Attic
Heating Central
Cooling Central Air
Flooring Wood
Furnishings Unfurnished
Appliance Dryer, Dishwasher, Electric Range, Electric Water Heater, Microwave, Refrigerator, Washer
Exterior
Exterior Feature Enclosed Porch, Fence, Patio, Room For Pool, Storm/Security Shutters
Parking Features Attached
Garage Spaces 2.0
Pool None
Community Features Sidewalks
Utilities Available Cable Available
Waterfront Description Lake Front,Waterfront
View Y/N Yes
View Lake
Roof Type Shingle
Porch Patio, Porch, Screened
Garage Yes
Building
Lot Description < 1/4 Acre
Faces South
Story 2
Sewer Public Sewer
Water Public
Architectural Style Detached, Two Story
Level or Stories Two
Structure Type Block
Construction Status Resale
Schools
Elementary Schools Discovery
Middle Schools Westpine
Others
Pets Allowed Conditional, Yes
Senior Community No
Tax ID 494117250760
Acceptable Financing Cash, Conventional, FHA, VA Loan
Listing Terms Cash, Conventional, FHA, VA Loan
Financing FHA
Special Listing Condition Listed As-Is
Pets Allowed Conditional, Yes
Read Less Info
Want to know what your home might be worth? Contact us for a FREE valuation!

Our team is ready to help you sell your home for the highest possible price ASAP
Bought with Oceanica International Realty

"My job is to find and attract mastery-based agents to the office, protect the culture, and make sure everyone is happy! "


