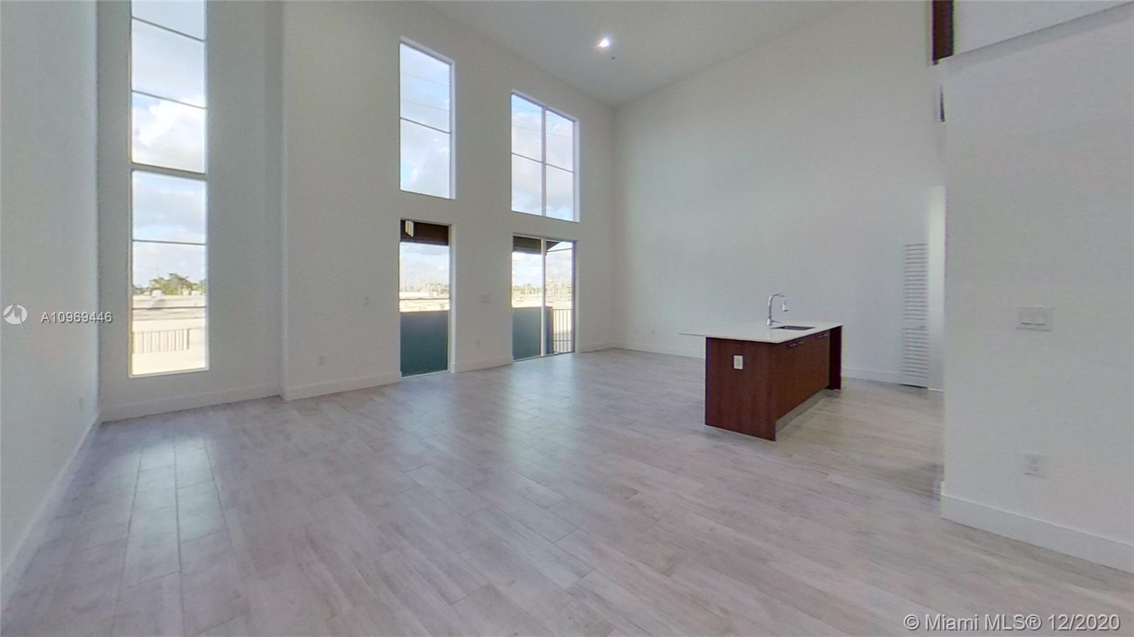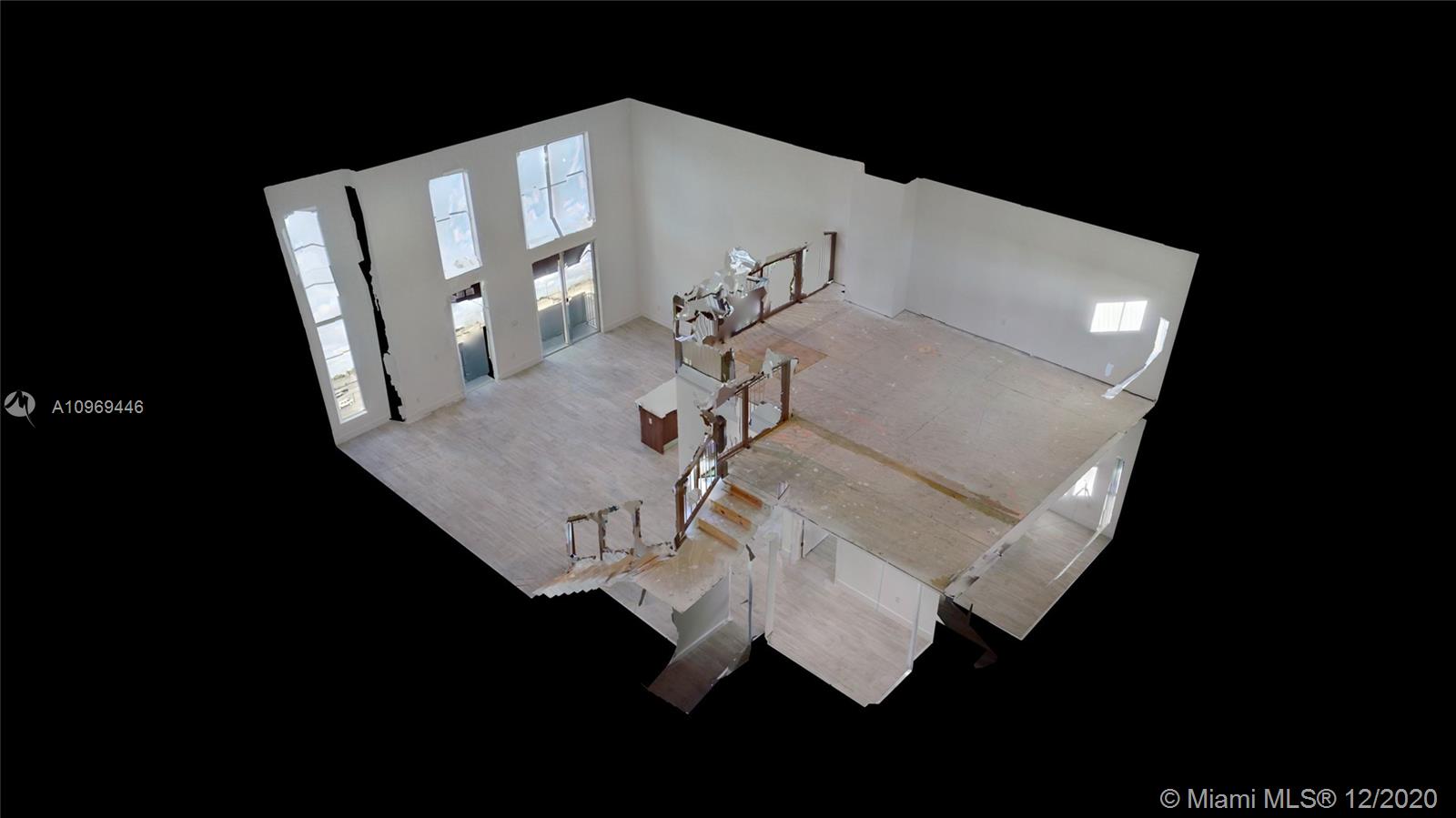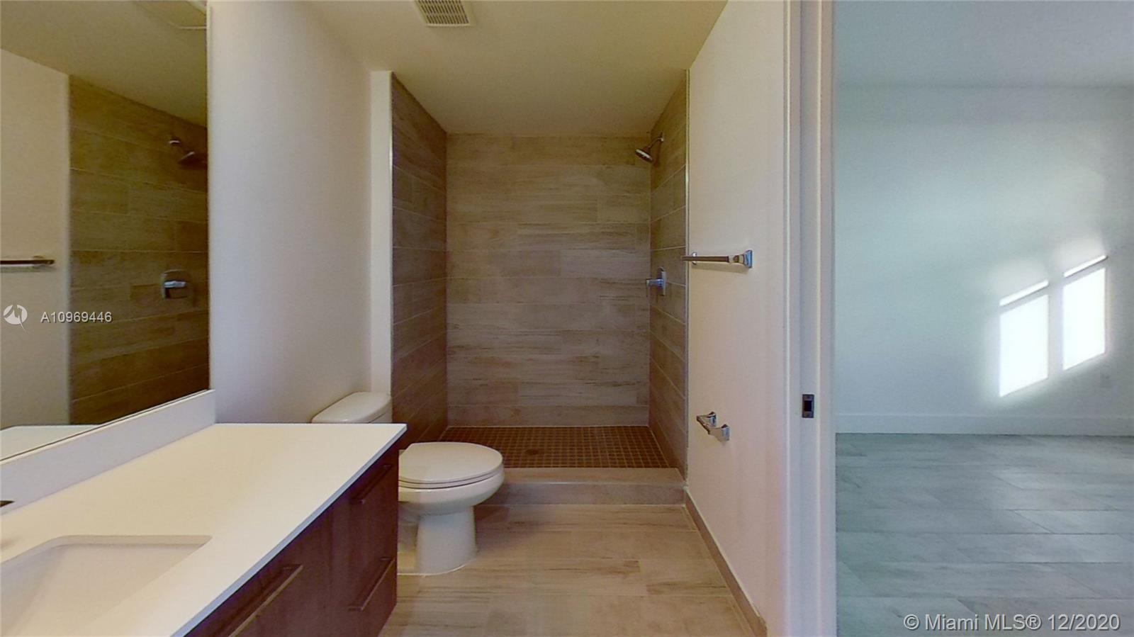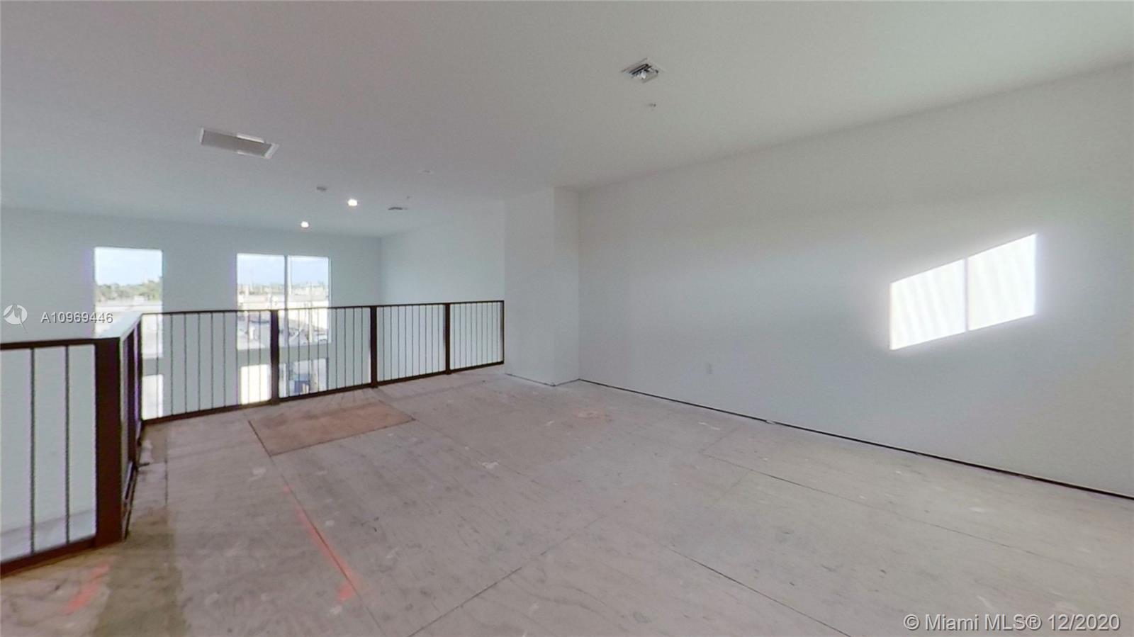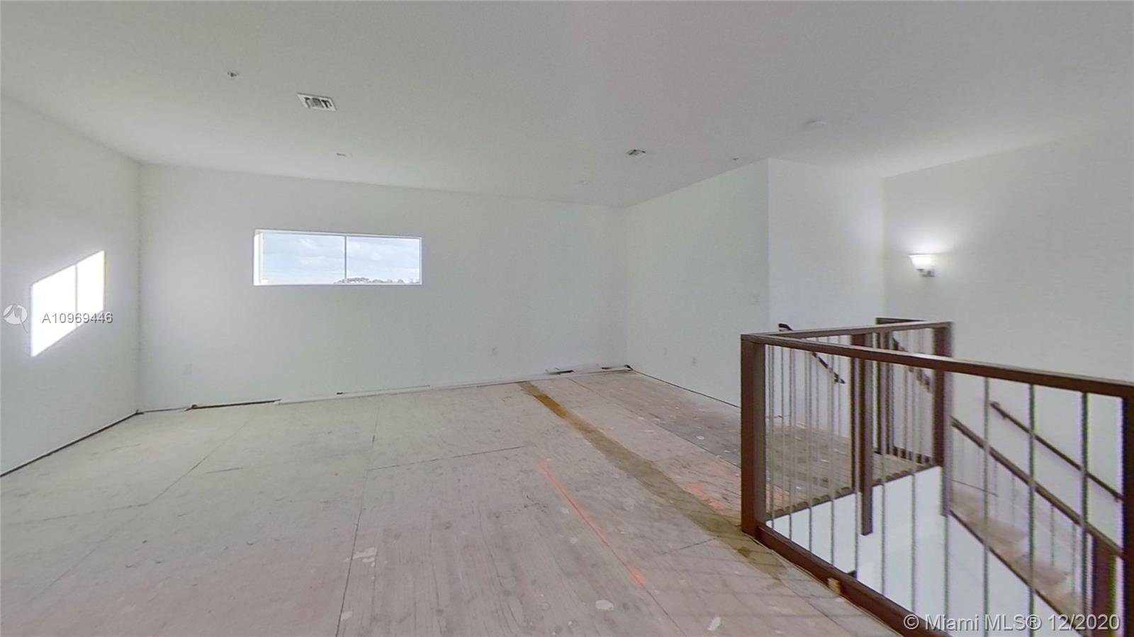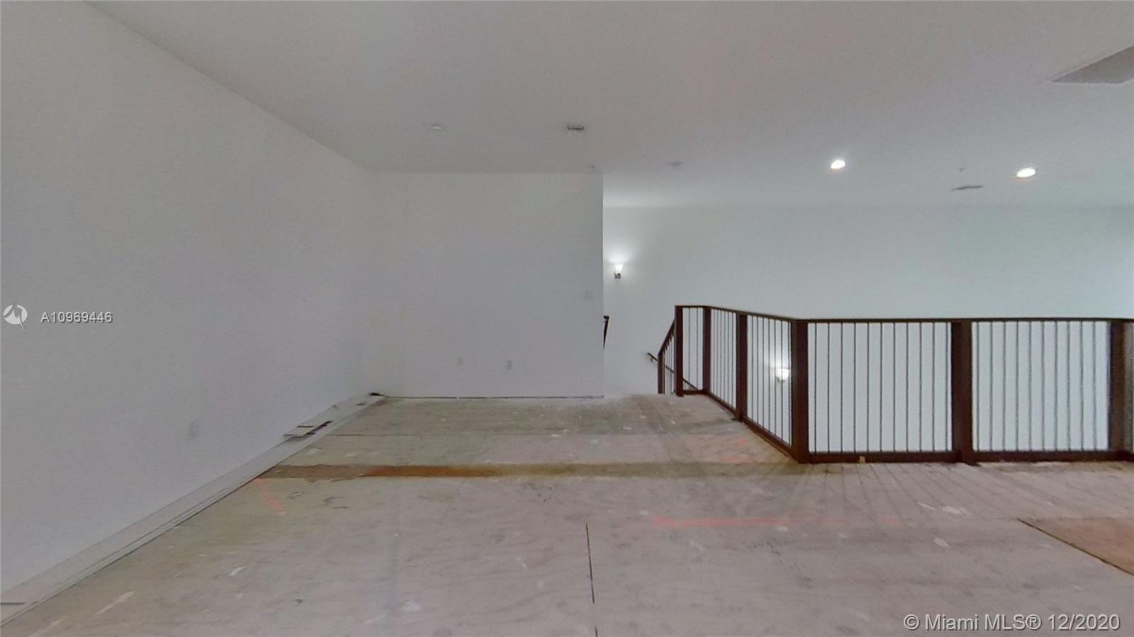$332,000
$339,000
2.1%For more information regarding the value of a property, please contact us for a free consultation.
1 Bed
1 Bath
1,102 SqFt
SOLD DATE : 01/04/2021
Key Details
Sold Price $332,000
Property Type Condo
Sub Type Condominium
Listing Status Sold
Purchase Type For Sale
Square Footage 1,102 sqft
Price per Sqft $301
Subdivision Urbn Village At 5Th Ave
MLS Listing ID A10969446
Sold Date 01/04/21
Style Split-Level
Bedrooms 1
Full Baths 1
Construction Status New Construction
HOA Fees $195/mo
HOA Y/N Yes
Year Built 2020
Annual Tax Amount $427
Tax Year 2019
Contingent 3rd Party Approval
Property Description
If you have seen our Tribeca model, you are going to fall in love with The East Side Loft! You get over 1100sqft on the first floor and over 450sqft on the Mezzanine loft & 18’ ceilings. You can add a closet to the loft & turn it into a 2nd bedroom, adding instant value to your home. Choose your floors upstairs & you have like-wood rectified porcelain tile on the first floor. Floor to ceiling windows kiss the unit with natural light and provide a magnificent view of the future Oakland Park Library which will be lit up at night with artistic lighting. The kitchen has whirlpool stainless appliances with upgraded cabinet and a custom island. Enjoy living only minutes from famous Wilton Drive. Private key access to your floor via elevator. 2 Dogs welcome under 50lbs each.
Location
State FL
County Broward County
Community Urbn Village At 5Th Ave
Area 3450
Direction Oakland Park east to NE 5th Ave turn left, proceed on NE 5th ave to NE 36 street and development will be on the left. You can use Google Maps to find the address.
Interior
Interior Features Bedroom on Main Level, Convertible Bedroom, Living/Dining Room, Main Living Area Entry Level, Third Floor Entry, Loft
Heating Central
Cooling Central Air
Flooring Ceramic Tile, Other
Furnishings Unfurnished
Appliance Dryer, Dishwasher, Electric Range, Disposal, Microwave, Refrigerator, Washer
Exterior
Exterior Feature Balcony, Security/High Impact Doors, Privacy Wall
Parking Features Attached
Garage Spaces 2.0
Pool Association
Utilities Available Cable Available
Amenities Available Pool
View City
Porch Balcony, Open
Garage Yes
Building
Building Description Block, Exterior Lighting
Faces North
Story 2
Architectural Style Split-Level
Level or Stories Two, Multi/Split
Structure Type Block
Construction Status New Construction
Others
Pets Allowed Dogs OK, Yes
HOA Fee Include All Facilities,Common Areas,Insurance,Maintenance Grounds,Maintenance Structure
Senior Community No
Tax ID 494222AK0500
Security Features Smoke Detector(s)
Acceptable Financing Cash, Conventional
Listing Terms Cash, Conventional
Financing Cash
Pets Allowed Dogs OK, Yes
Read Less Info
Want to know what your home might be worth? Contact us for a FREE valuation!

Our team is ready to help you sell your home for the highest possible price ASAP
Bought with Kroll Realty Company

"My job is to find and attract mastery-based agents to the office, protect the culture, and make sure everyone is happy! "


