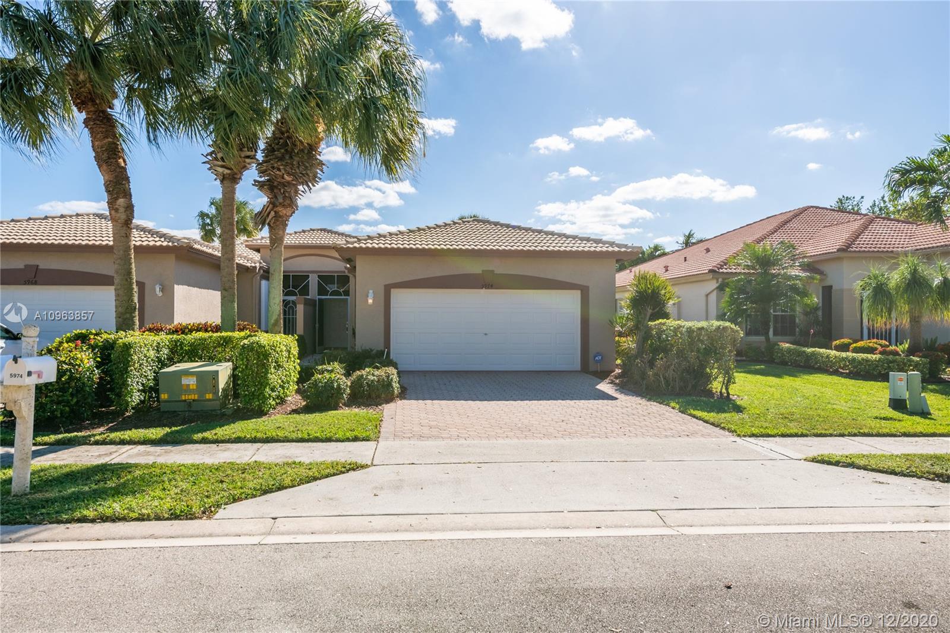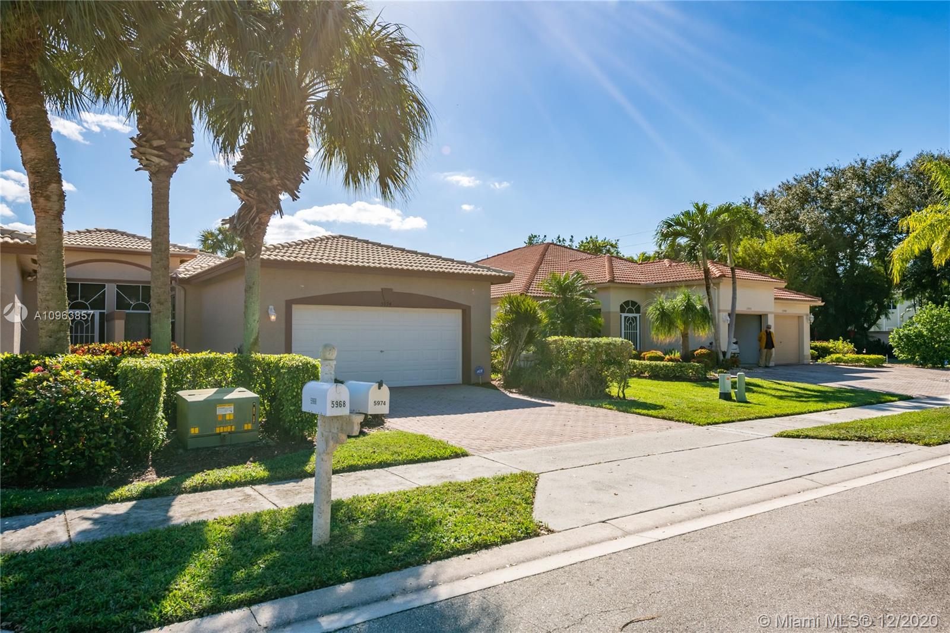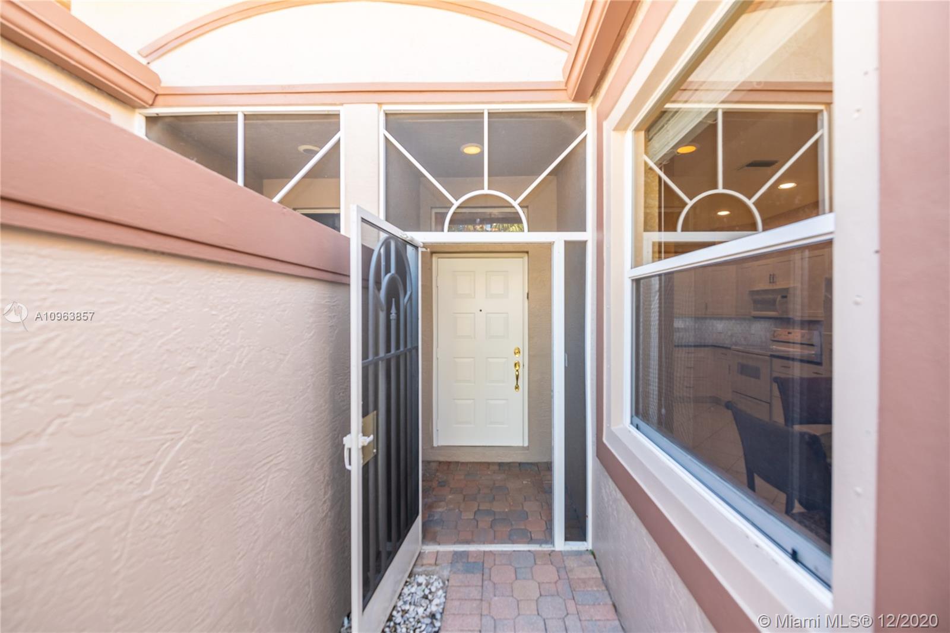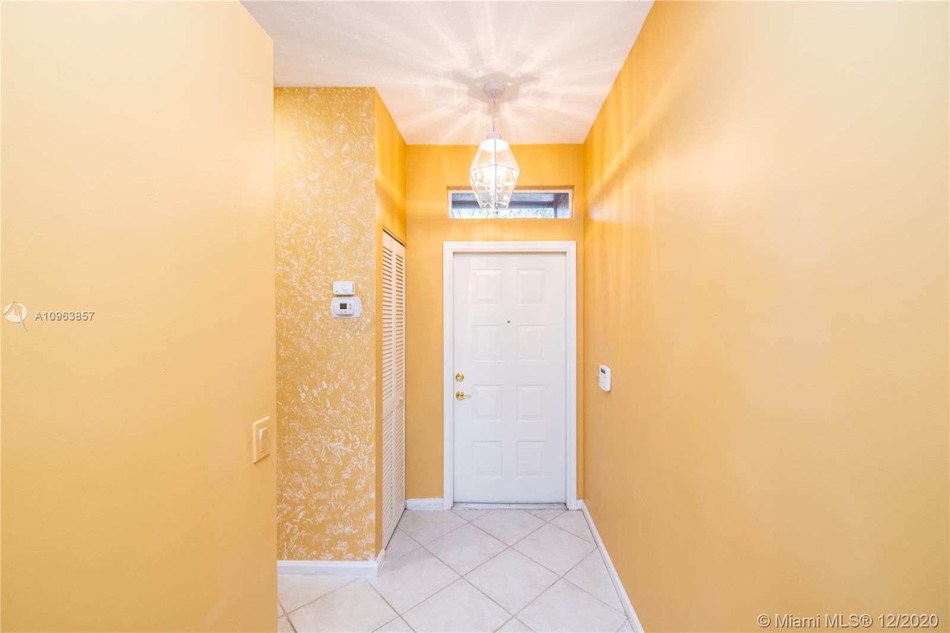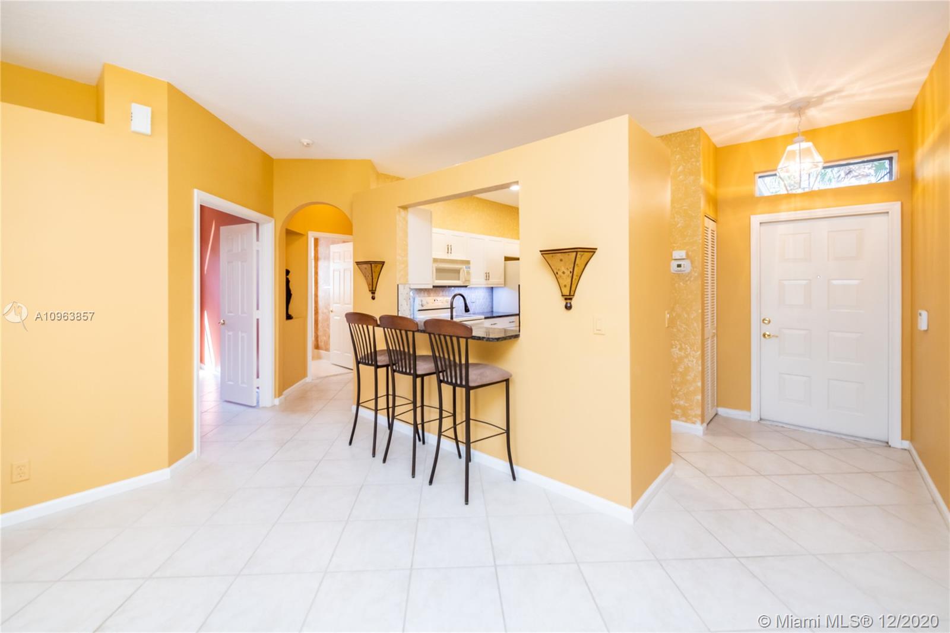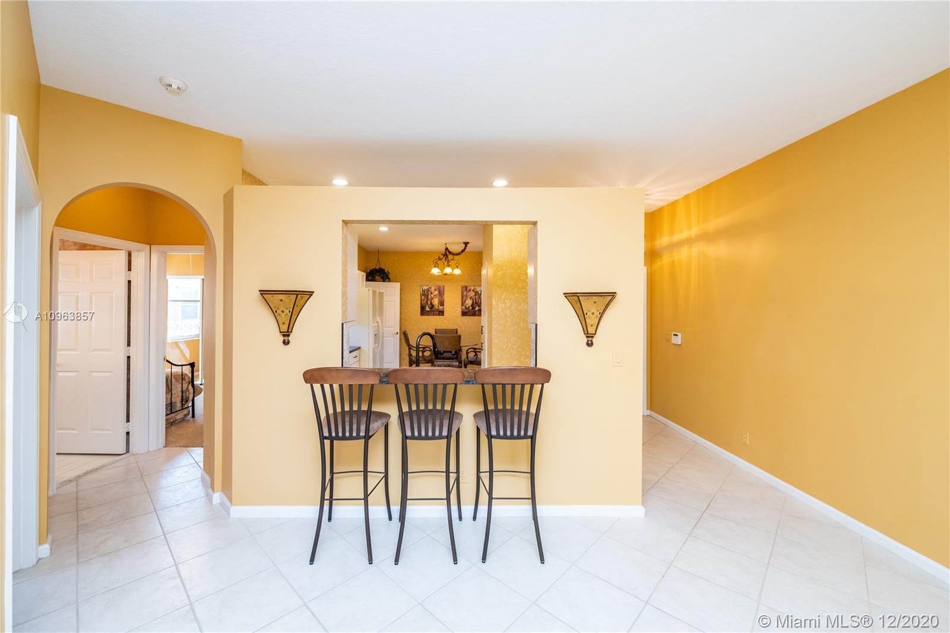$260,000
$284,900
8.7%For more information regarding the value of a property, please contact us for a free consultation.
3 Beds
2 Baths
1,491 SqFt
SOLD DATE : 03/15/2021
Key Details
Sold Price $260,000
Property Type Single Family Home
Sub Type Villa
Listing Status Sold
Purchase Type For Sale
Square Footage 1,491 sqft
Price per Sqft $174
Subdivision Majestic Isles
MLS Listing ID A10963857
Sold Date 03/15/21
Style Ranch
Bedrooms 3
Full Baths 2
Construction Status Resale
HOA Fees $453/mo
HOA Y/N Yes
Year Built 2000
Annual Tax Amount $2,020
Tax Year 2020
Contingent 3rd Party Approval
Property Description
Your search is over! You can be comfortably seated at worship in less than 5 minutes, features 3 bedrooms, 2 baths. Majestic Isles features a glistening new clubhouse with all of the trimmings. Work out, swim, play tennis, crafts classes, competitive pickle ball play, shows, clubs, billiards, organizations - you name it! Beautifully and tastefully renovated ,open airy floor plan features a large eat-in kitchen with gorgeous white kitchen with quartz countertops and an oversized pass-through for added light. The home is filled with upgrades and decorator touches, elegant ceramic tile, arched doorways & vaulted ceilings. The gorgeous lana is perfect for an outdoor living or dining space while overlooking the manicured landscaping.
Location
State FL
County Palm Beach County
Community Majestic Isles
Area 4610
Direction Woolbright Rd, East of Jog Rd & West of Military Trail. Entrance on North side of street. After gate, right at stop sign. Continue to address.
Interior
Interior Features Breakfast Area, First Floor Entry, Handicap Access, Living/Dining Room, Main Level Master, Main Living Area Entry Level, Vaulted Ceiling(s), Walk-In Closet(s)
Heating Central, Electric
Cooling Central Air, Electric
Flooring Carpet, Tile
Furnishings Unfurnished
Appliance Dryer, Dishwasher, Electric Range, Electric Water Heater, Disposal, Microwave, Washer
Exterior
Exterior Feature Enclosed Porch, Patio
Parking Features Attached
Garage Spaces 2.0
Pool Association, Heated
Utilities Available Cable Available
Amenities Available Business Center, Clubhouse, Fitness Center, Pool, Tennis Court(s)
View Garden
Porch Patio, Porch, Screened
Garage Yes
Building
Building Description Block, Exterior Lighting
Architectural Style Ranch
Structure Type Block
Construction Status Resale
Others
Pets Allowed Size Limit, Yes
HOA Fee Include All Facilities,Common Areas,Cable TV,Maintenance Grounds
Senior Community Yes
Tax ID 00424526340002710
Acceptable Financing Cash, Conventional, FHA
Listing Terms Cash, Conventional, FHA
Financing Conventional
Special Listing Condition Listed As-Is
Pets Allowed Size Limit, Yes
Read Less Info
Want to know what your home might be worth? Contact us for a FREE valuation!

Our team is ready to help you sell your home for the highest possible price ASAP
Bought with Moss & Company Realty Inc
"My job is to find and attract mastery-based agents to the office, protect the culture, and make sure everyone is happy! "


