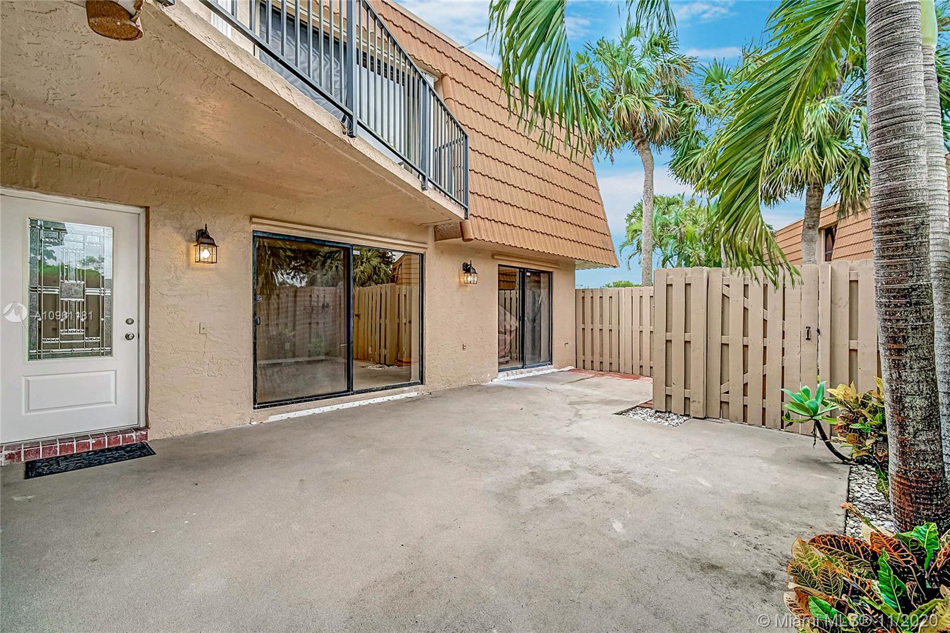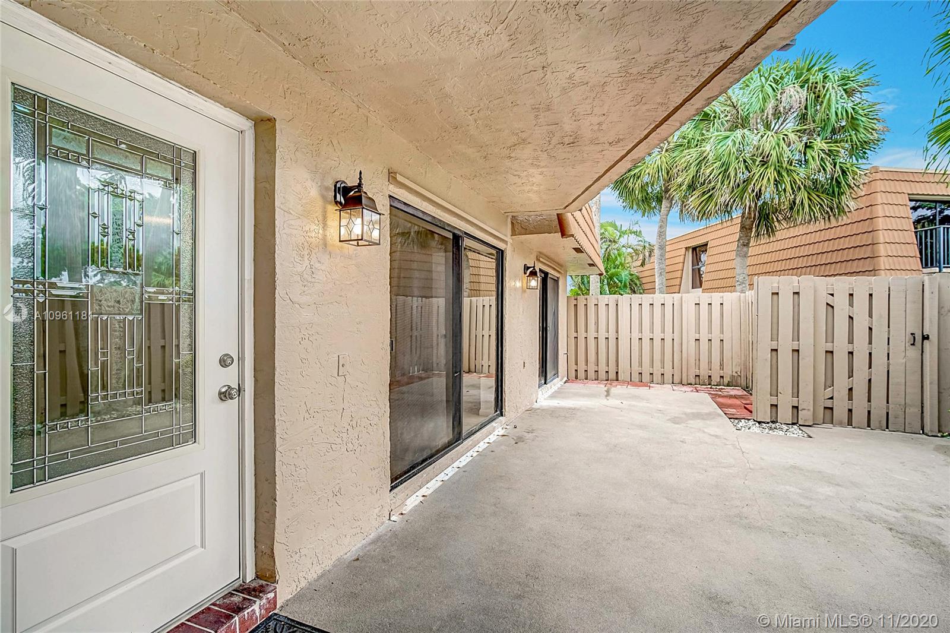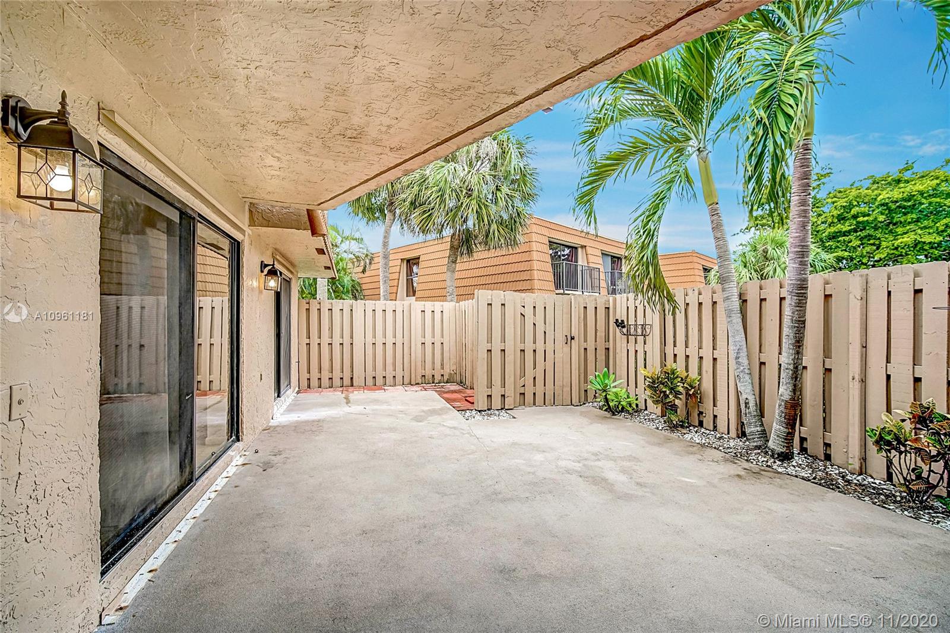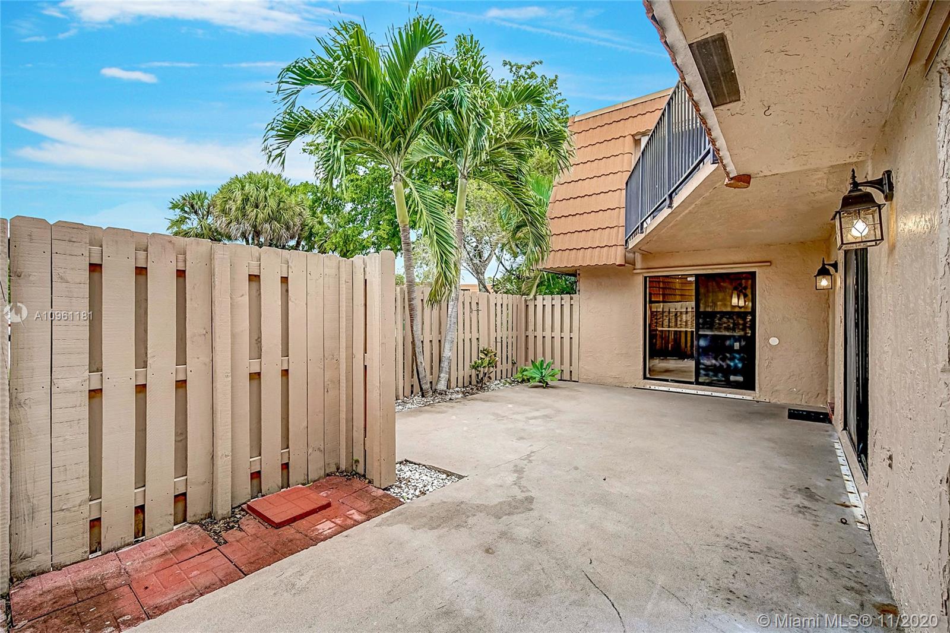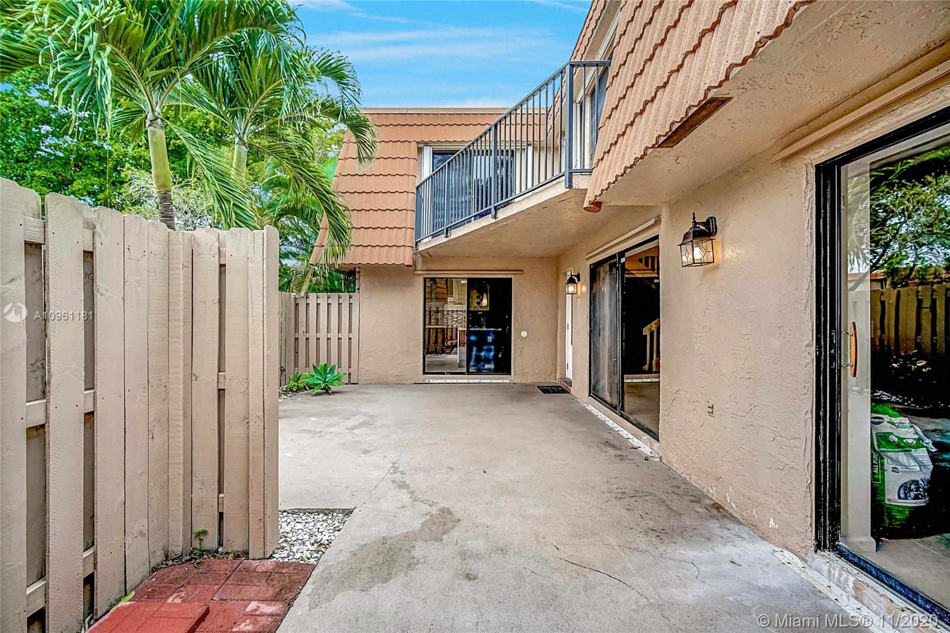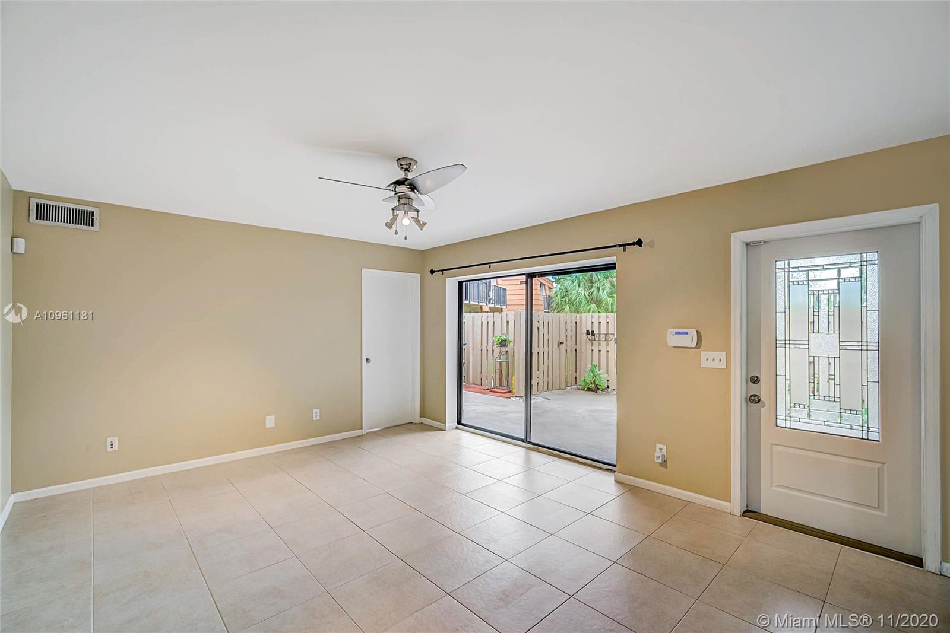$317,000
$310,500
2.1%For more information regarding the value of a property, please contact us for a free consultation.
3 Beds
3 Baths
1,628 SqFt
SOLD DATE : 03/15/2021
Key Details
Sold Price $317,000
Property Type Single Family Home
Sub Type Single Family Residence
Listing Status Sold
Purchase Type For Sale
Square Footage 1,628 sqft
Price per Sqft $194
Subdivision Village At Harmony Lake
MLS Listing ID A10961181
Sold Date 03/15/21
Style Other,Two Story
Bedrooms 3
Full Baths 2
Half Baths 1
Construction Status Effective Year Built
HOA Fees $222/mo
HOA Y/N Yes
Year Built 1989
Annual Tax Amount $2,684
Tax Year 2019
Contingent 3rd Party Approval
Lot Size 1,477 Sqft
Property Description
This move-in ready townhouse features 3 bedroom 2 1/2 baths in the most desirable community of Harmony Lakes, a nicely updated modern kitchen with pullout pantry, soft closer drawer, high-end stainless steel appliance, quartz countertop. Tile flooring throughout the more than 1600 SF of living space master updated master bathroom, for relaxation upstairs bedrooms gives you access to a balcony and, for entertainment the cozy private courtyard could be accessed from either the sliding doors in the kitchen or living room. Plenty of storage that includes his and her closet. Alarm system, low HOA, great amenities, minutes from I-595, and much more.
Location
State FL
County Broward County
Community Village At Harmony Lake
Area 3880
Direction 595 to Hiatus, go south, the first community on the left, you could also use GPS.
Interior
Interior Features Bedroom on Main Level, Breakfast Area, Eat-in Kitchen, First Floor Entry, Garden Tub/Roman Tub, Living/Dining Room, Custom Mirrors, Other, Split Bedrooms, Upper Level Master, Walk-In Closet(s)
Heating Central, Electric
Cooling Central Air, Ceiling Fan(s), Electric, Other
Flooring Concrete, Ceramic Tile
Window Features Blinds,Other
Appliance Dryer, Dishwasher, Electric Range, Electric Water Heater, Disposal, Microwave, Refrigerator
Laundry Washer Hookup, Dryer Hookup
Exterior
Exterior Feature Balcony, Fence, Lighting, Porch, Patio
Pool None
Community Features Other
Utilities Available Cable Available
View Other
Roof Type Composition
Porch Balcony, Open, Patio, Porch
Garage No
Building
Lot Description < 1/4 Acre
Faces North
Story 2
Sewer Public Sewer
Water Public
Architectural Style Other, Two Story
Level or Stories Two
Structure Type Brick,Block
Construction Status Effective Year Built
Schools
Elementary Schools Fox Trail
Middle Schools Indian Ridge
High Schools Western
Others
Pets Allowed Conditional, Yes
HOA Fee Include Common Areas,Maintenance Structure
Senior Community No
Tax ID 504118051360
Security Features Security System Owned,Smoke Detector(s)
Acceptable Financing Cash, Conventional, FHA, VA Loan
Listing Terms Cash, Conventional, FHA, VA Loan
Financing FHA
Special Listing Condition Listed As-Is
Pets Allowed Conditional, Yes
Read Less Info
Want to know what your home might be worth? Contact us for a FREE valuation!

Our team is ready to help you sell your home for the highest possible price ASAP
Bought with Keller Williams Realty SW

"My job is to find and attract mastery-based agents to the office, protect the culture, and make sure everyone is happy! "


