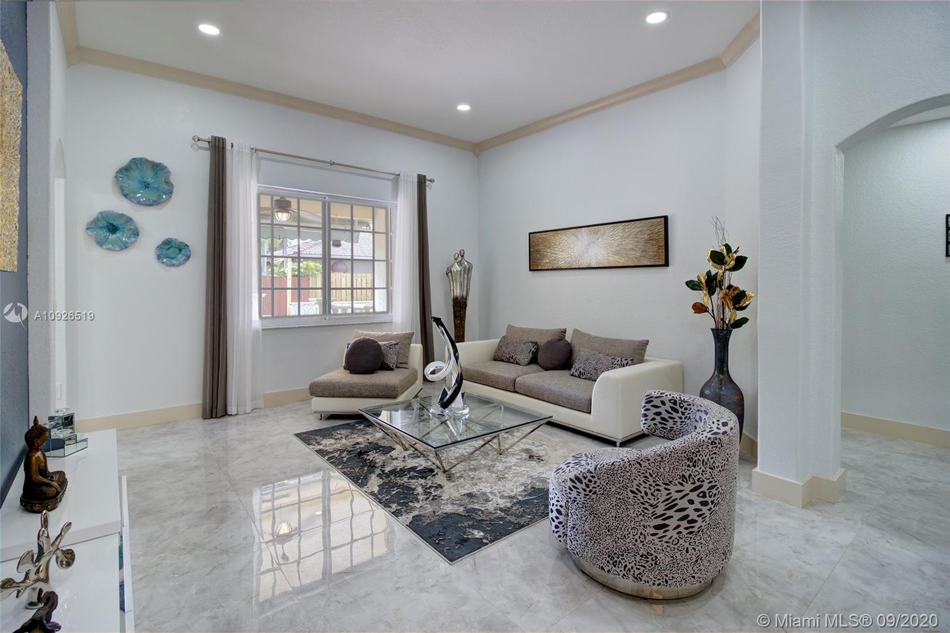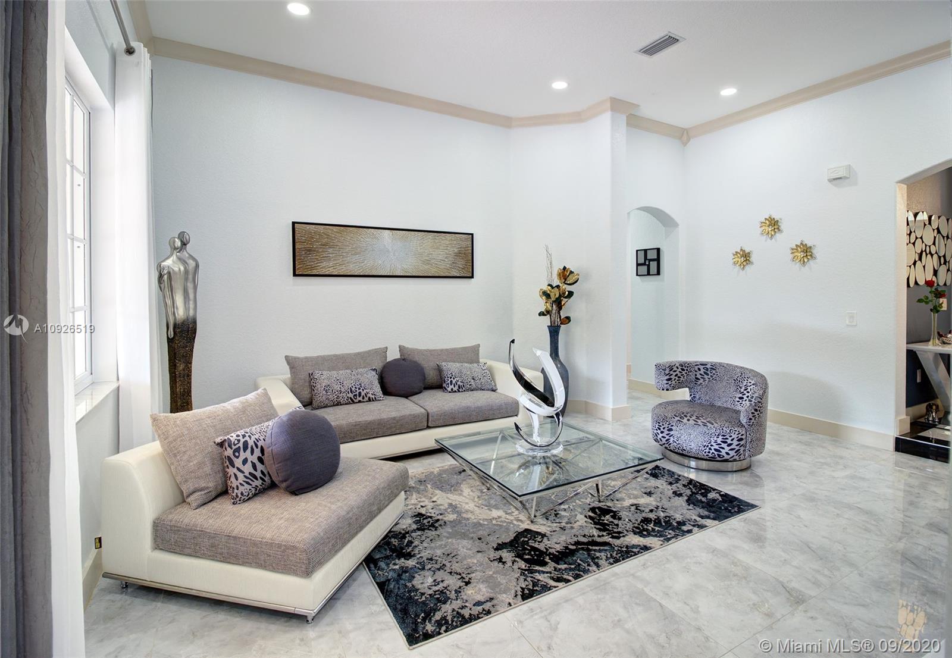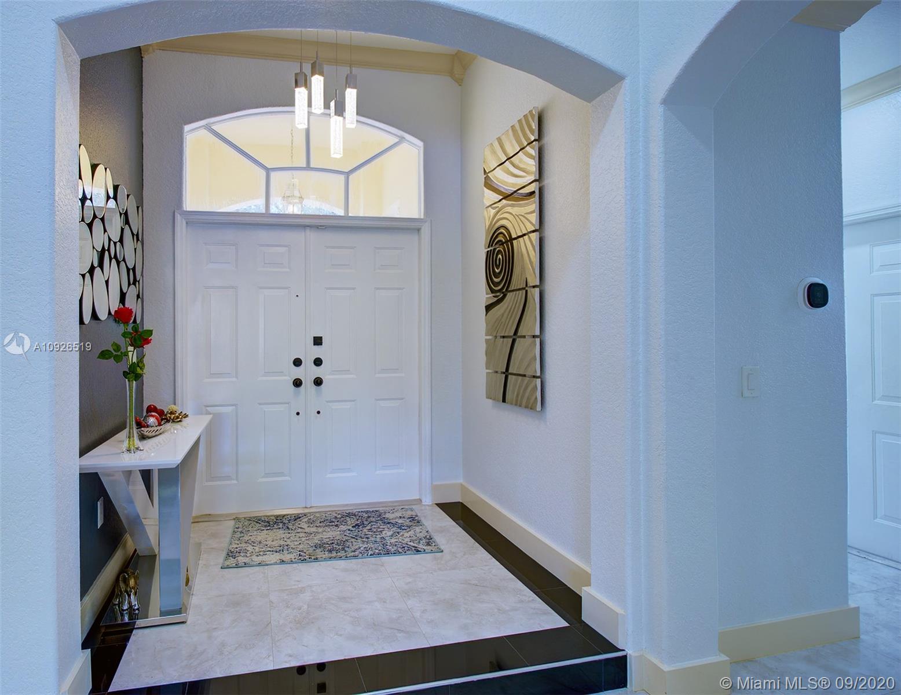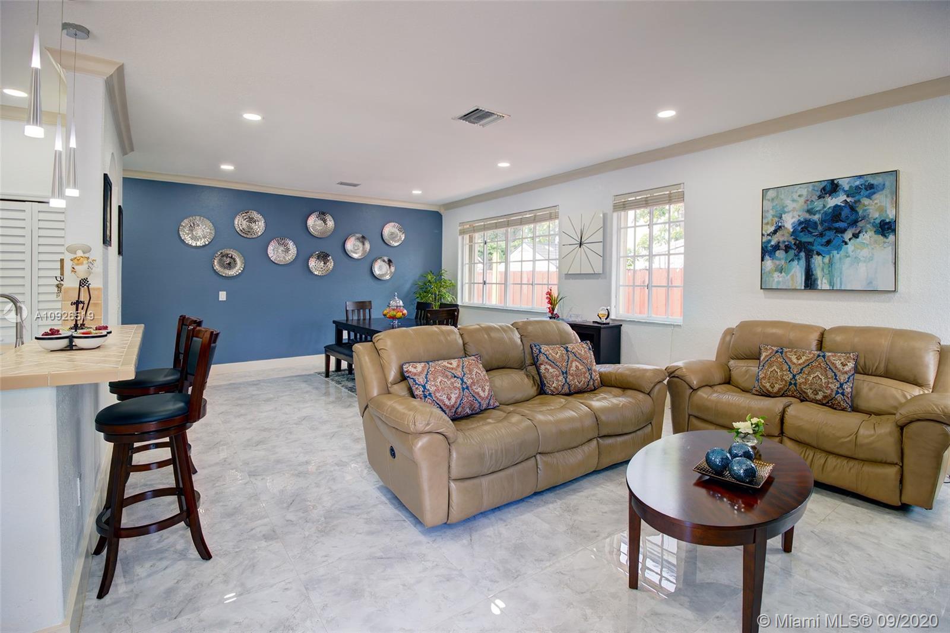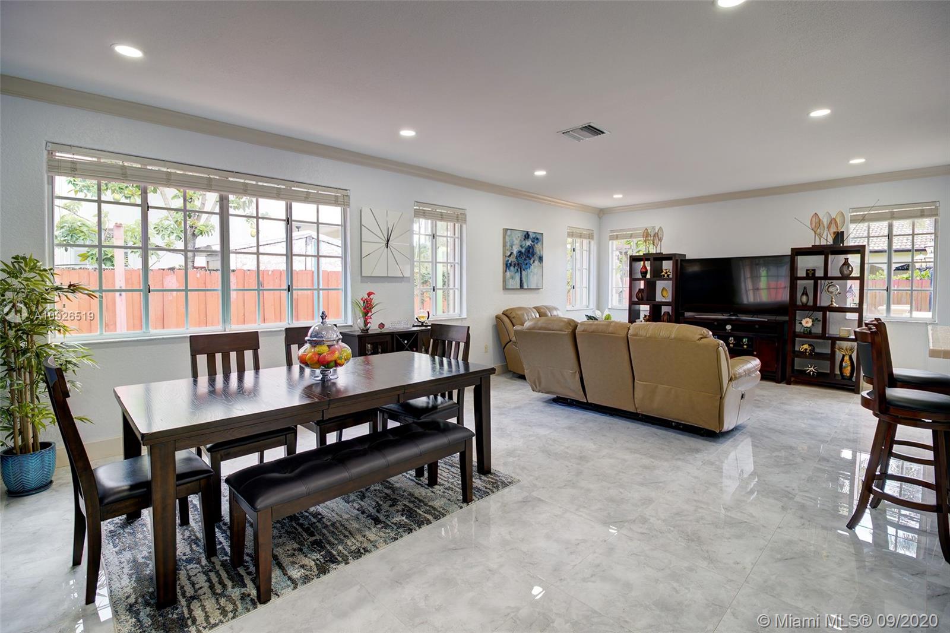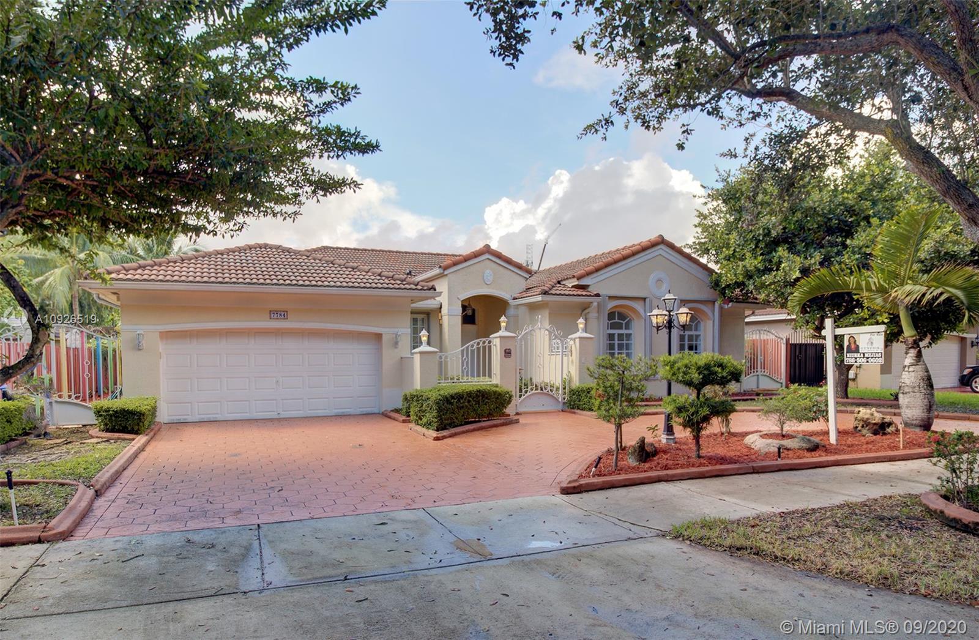$557,000
$569,500
2.2%For more information regarding the value of a property, please contact us for a free consultation.
3 Beds
2 Baths
2,058 SqFt
SOLD DATE : 01/11/2021
Key Details
Sold Price $557,000
Property Type Single Family Home
Sub Type Single Family Residence
Listing Status Sold
Purchase Type For Sale
Square Footage 2,058 sqft
Price per Sqft $270
Subdivision Francesca
MLS Listing ID A10926519
Sold Date 01/11/21
Style Detached,One Story
Bedrooms 3
Full Baths 2
Construction Status Resale
HOA Y/N No
Year Built 2001
Annual Tax Amount $7,317
Tax Year 2019
Contingent Pending Inspections
Lot Size 7,506 Sqft
Property Description
Live an extraordinary lifestyle in the gated Royal Oaks.Explore a universe of activity within your community,dining,chic shopping,relaxing in a short walk to the pristine"Main Street".At home delight in sun-filled spaces with Enjoy lively conversations under the stars from the Hot Tub backyard and large covered terrace.An inviting double door entry opens to a open floor plan with warm tones, and spaces ideal for entertaining, open concept kitchen is perfected with classic white cabinetry and pristine appliances. Formal living & Dining,Master bath with shower & Jacuzzi+Large walk in his & her closets, new floor 32x32 Rectified Porcelain.Don't miss making this your dream home!.
Location
State FL
County Miami-dade County
Community Francesca
Area 20
Interior
Interior Features Closet Cabinetry, Sitting Area in Master, Walk-In Closet(s), Attic
Heating Central, Electric
Cooling Central Air, Electric
Flooring Other
Appliance Dryer, Dishwasher, Electric Range, Electric Water Heater, Microwave, Other, Refrigerator, Washer
Exterior
Exterior Feature Barbecue, Fence, Lighting, Outdoor Grill, Patio, Room For Pool, Storm/Security Shutters
Garage Spaces 2.0
Pool None
View Other
Roof Type Spanish Tile
Porch Patio
Garage Yes
Building
Lot Description 1/4 to 1/2 Acre Lot
Faces North
Story 1
Sewer Public Sewer
Water Public
Architectural Style Detached, One Story
Structure Type Block
Construction Status Resale
Others
Senior Community No
Tax ID 32-20-15-039-0390
Security Features Smoke Detector(s)
Acceptable Financing Cash, Conventional, FHA, VA Loan
Listing Terms Cash, Conventional, FHA, VA Loan
Financing Conventional
Read Less Info
Want to know what your home might be worth? Contact us for a FREE valuation!

Our team is ready to help you sell your home for the highest possible price ASAP
Bought with Genesis Realty Services Inc.

"My job is to find and attract mastery-based agents to the office, protect the culture, and make sure everyone is happy! "


