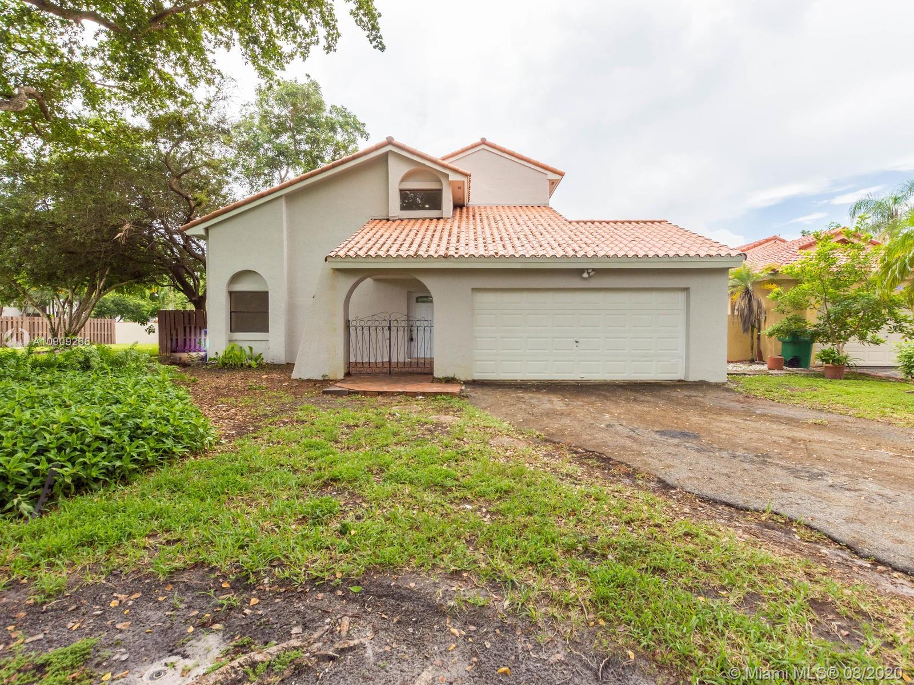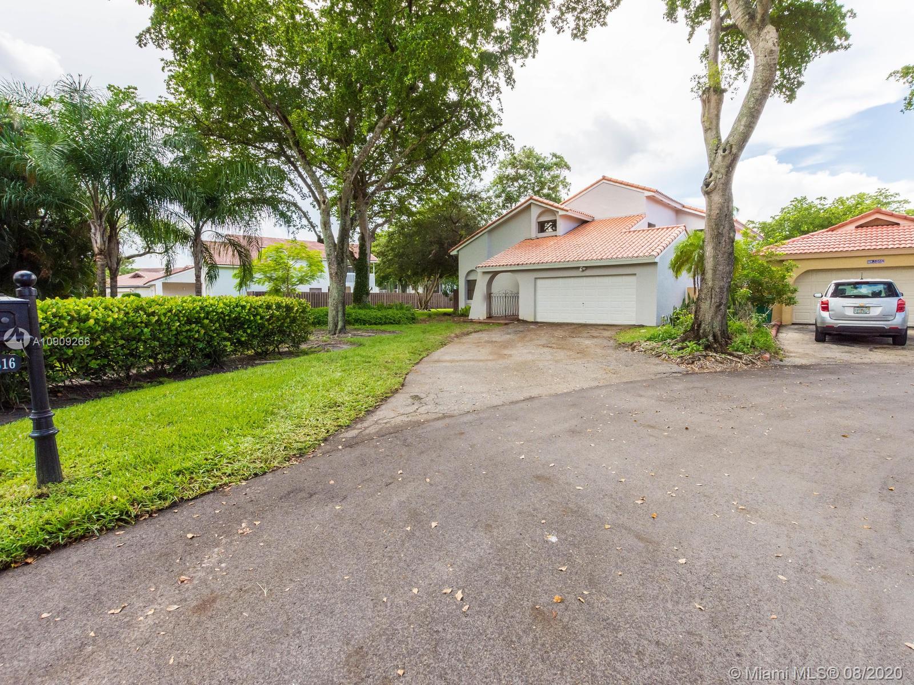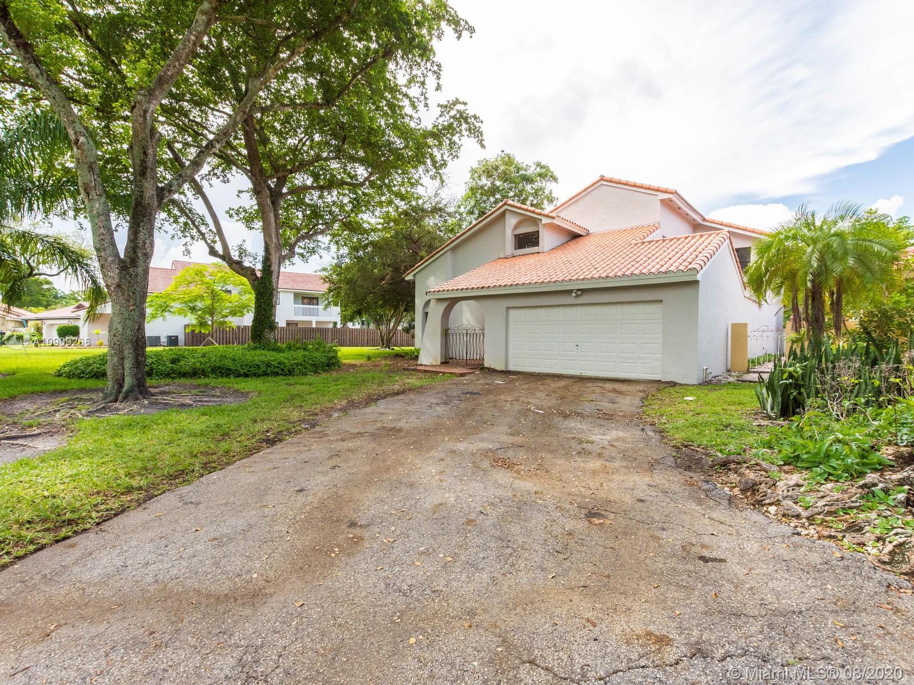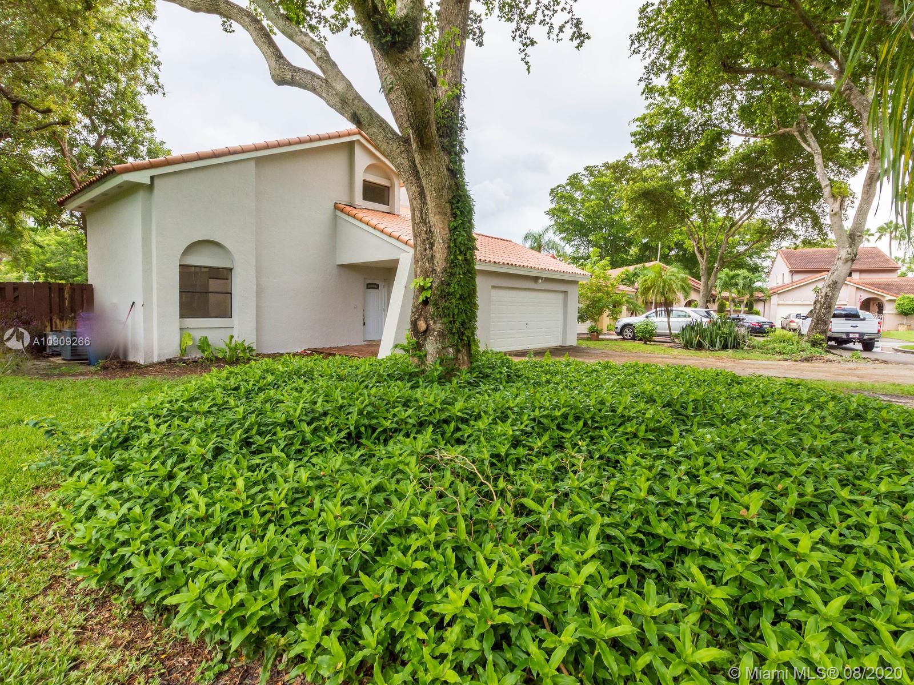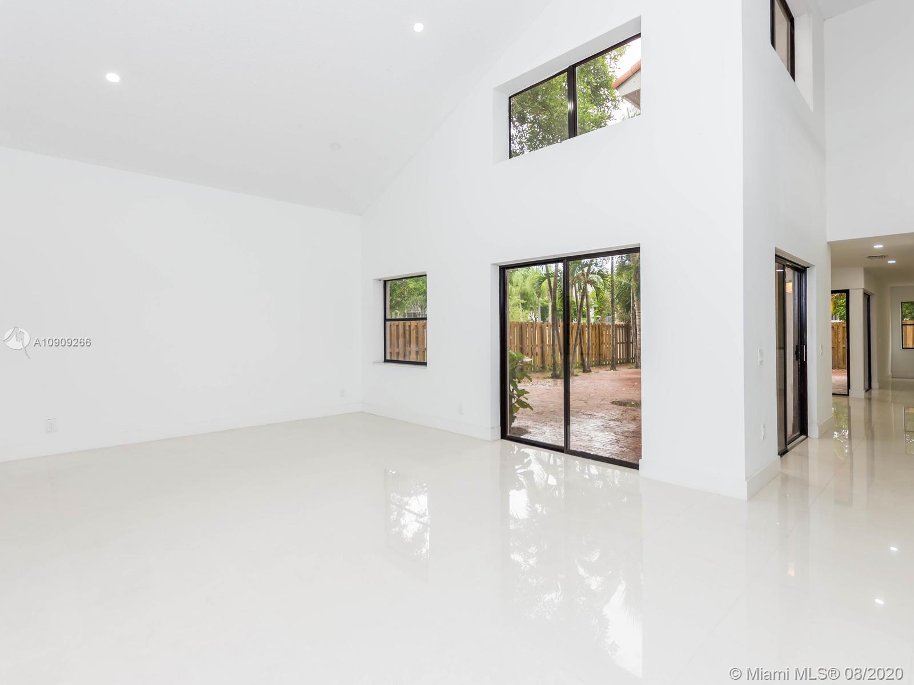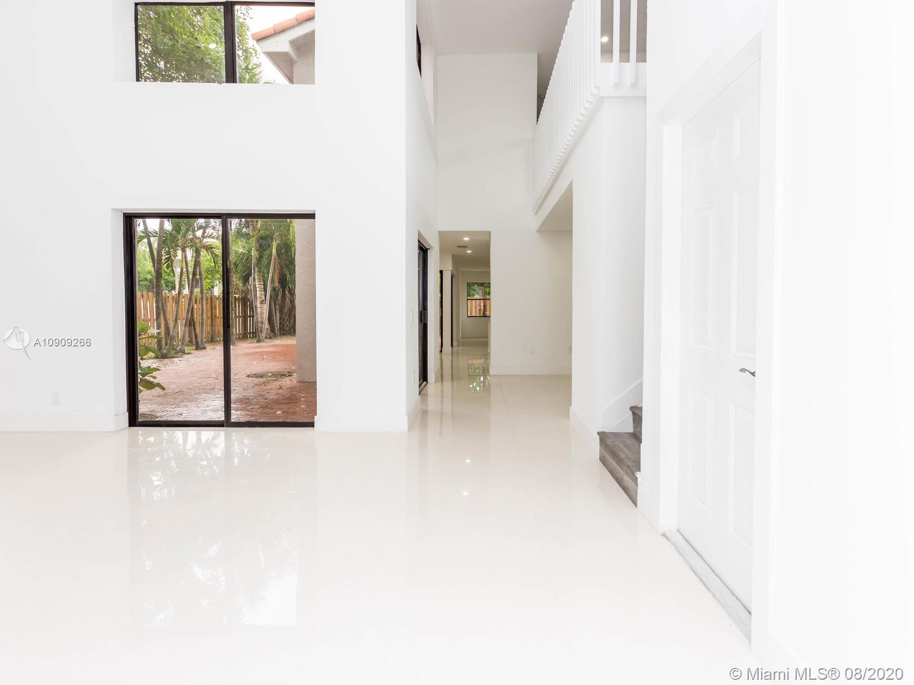$475,000
$475,000
For more information regarding the value of a property, please contact us for a free consultation.
4 Beds
3 Baths
2,690 SqFt
SOLD DATE : 11/17/2020
Key Details
Sold Price $475,000
Property Type Single Family Home
Sub Type Single Family Residence
Listing Status Sold
Purchase Type For Sale
Square Footage 2,690 sqft
Price per Sqft $176
Subdivision The Moors
MLS Listing ID A10909266
Sold Date 11/17/20
Style Detached,Two Story
Bedrooms 4
Full Baths 3
Construction Status Unknown
HOA Fees $200/mo
HOA Y/N Yes
Year Built 1981
Annual Tax Amount $2,797
Tax Year 2019
Contingent No Contingencies
Lot Size 5,400 Sqft
Property Description
Rarely available Moore's Home!!! Completely renovated from top to bottom!!! This unique floor plan features 4 bedrooms 3 bathrooms with loft upstairs and a home office downstairs! You will love the lay out of this home featuring a full bedroom and bathroom downstairs complete with Family room, Dinning room and living room! The house is located on a culda-sac with a corner lot! Huge backyard that wraps around entire house fully fenced with brick pavers! The updates in this home are stunning! The kitchen is complete with white sparkle Cortes counter tops and white shaker cabinets! The entire home has new flooring with porcelain tile downstairs and wood laminate upstairs! Master bedroom is amazing with huge walk in closet and spacious balcony! This home is in perfect condition!
Location
State FL
County Miami-dade County
Community The Moors
Area 20
Interior
Interior Features Bedroom on Main Level, Dining Area, Separate/Formal Dining Room, First Floor Entry, Garden Tub/Roman Tub, Sitting Area in Master, Skylights, Vaulted Ceiling(s), Walk-In Closet(s)
Heating Central
Cooling Central Air
Flooring Ceramic Tile
Window Features Skylight(s)
Appliance Dishwasher, Electric Range, Disposal, Microwave, Refrigerator
Exterior
Exterior Feature Balcony, Deck, Fence
Parking Features Attached
Garage Spaces 2.0
Pool None, Community
Community Features Home Owners Association, Pool
Utilities Available Cable Available
View Garden
Roof Type Barrel
Porch Balcony, Deck, Open
Garage Yes
Building
Lot Description < 1/4 Acre
Faces North
Story 2
Sewer Public Sewer
Water Public
Architectural Style Detached, Two Story
Level or Stories Two
Structure Type Block
Construction Status Unknown
Schools
Elementary Schools Spanish Lakes
Middle Schools Country Club
High Schools American
Others
Pets Allowed No Pet Restrictions, Yes
HOA Fee Include Common Areas,Maintenance Structure,Security
Senior Community No
Tax ID 30-20-12-003-0010
Security Features Security Guard
Acceptable Financing Cash, Conventional, FHA, VA Loan
Listing Terms Cash, Conventional, FHA, VA Loan
Financing FHA
Special Listing Condition Listed As-Is
Pets Allowed No Pet Restrictions, Yes
Read Less Info
Want to know what your home might be worth? Contact us for a FREE valuation!

Our team is ready to help you sell your home for the highest possible price ASAP
Bought with MC Realty Services, LLC.

"My job is to find and attract mastery-based agents to the office, protect the culture, and make sure everyone is happy! "


