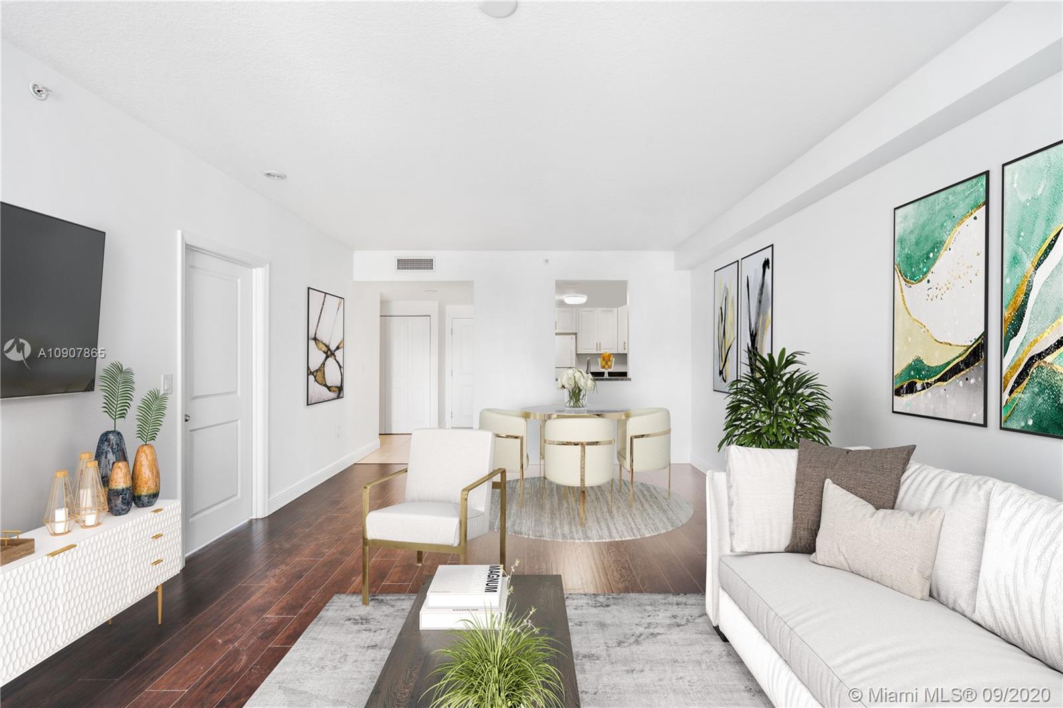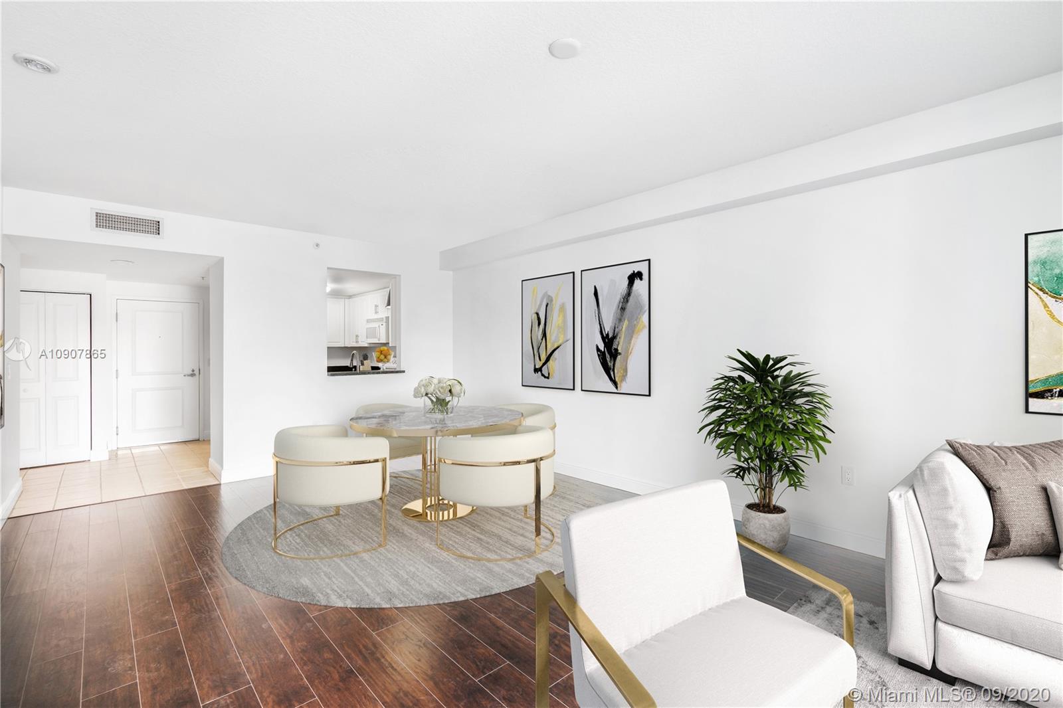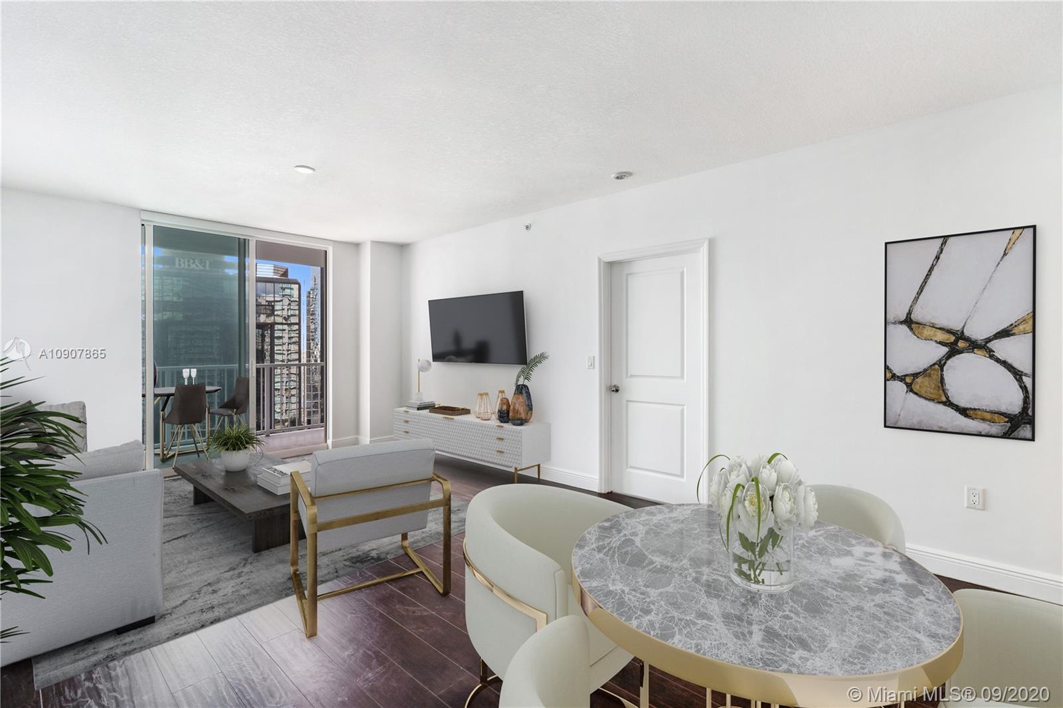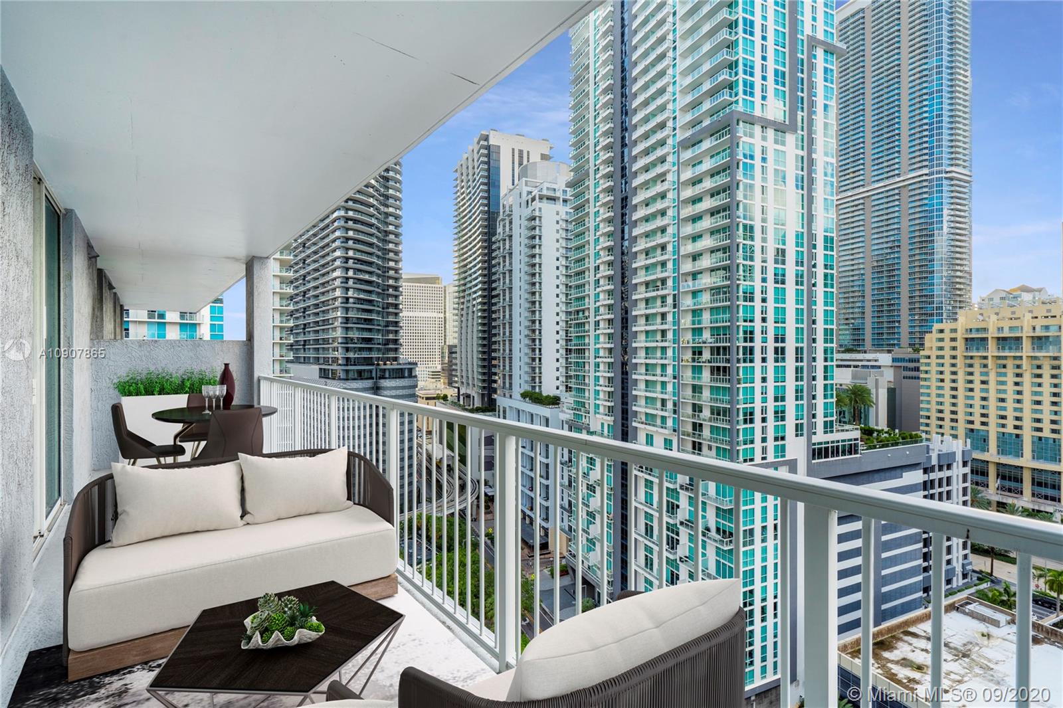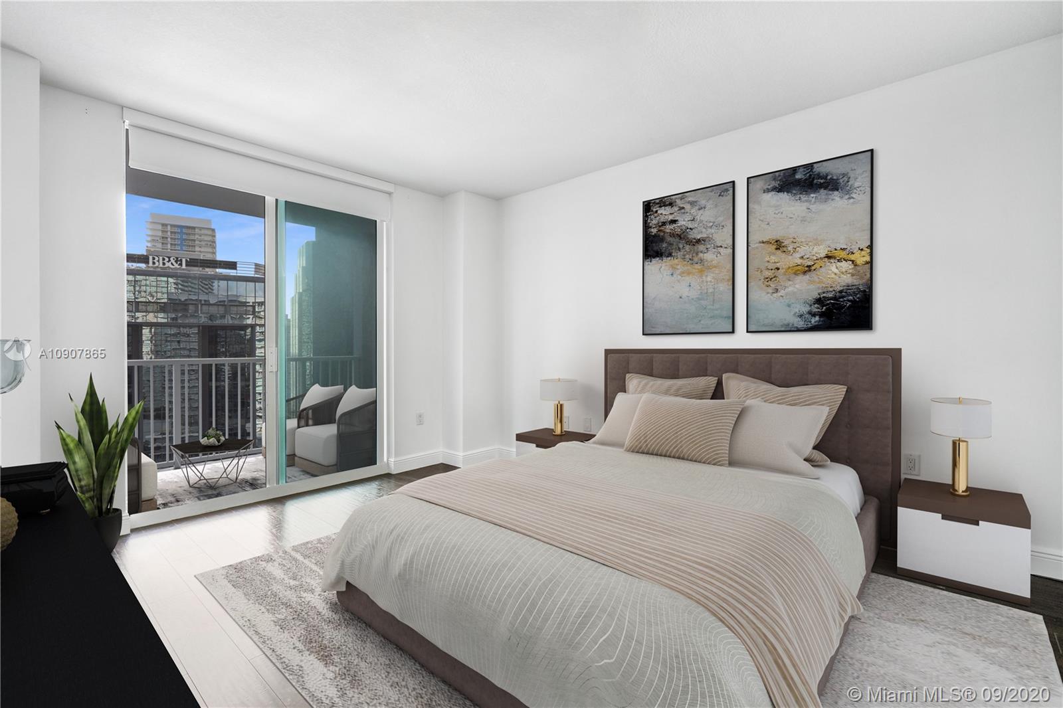$265,000
$275,000
3.6%For more information regarding the value of a property, please contact us for a free consultation.
1 Bed
2 Baths
860 SqFt
SOLD DATE : 12/02/2020
Key Details
Sold Price $265,000
Property Type Condo
Sub Type Condominium
Listing Status Sold
Purchase Type For Sale
Square Footage 860 sqft
Price per Sqft $308
Subdivision Vue At Brickell Condo
MLS Listing ID A10907865
Sold Date 12/02/20
Style High Rise
Bedrooms 1
Full Baths 1
Half Baths 1
Construction Status New Construction
HOA Fees $544/mo
HOA Y/N Yes
Year Built 2004
Annual Tax Amount $4,631
Tax Year 2019
Contingent Pending Inspections
Property Description
Located in the heart of sought after Brickell, renovated 1 bedroom, 1 full bathroom, and 1 guest bathroom, 860 square feet, with stunning East views from the 18th floor towards Brickell ave and the Bay. Oversized balcony with access from both living room and bedroom. Wood floors, updated ceramic tile, granite countertops, laundry and linen closet. The building offers resort-like amenities, valet parking, concierge service, 24 hour security, business center, gym, sauna, club room, spa, cabanas overlooking the infinity pool and Miami Sky Line. Located a short distance from Brickell City Center, Shops at Mary Brickell Village, Metro station, shops, restaurants, bars, across the bridge to South Beach, and 10 minutes to MIA airport. Water, basic cable, and internet included in maintenance fee.
Location
State FL
County Miami-dade County
Community Vue At Brickell Condo
Area 41
Direction Going North on S. Miami Ave, turn Right onto SE 9th St, turn Right onto Brickell Plaza, turn Right onto SW 12th, turn Left onto S. Miami Ave, building is on the right. Parking entrance to the building is on Sw 12 St between South Miami Av and SW 1 Ave.
Interior
Interior Features Breakfast Bar, Bedroom on Main Level, Living/Dining Room, Main Living Area Entry Level, Walk-In Closet(s)
Heating Central, Electric
Cooling Central Air, Electric
Flooring Tile, Wood
Furnishings Unfurnished
Window Features Blinds,Impact Glass,Sliding
Appliance Dishwasher, Electric Range, Electric Water Heater, Microwave, Refrigerator, Washer
Exterior
Exterior Feature Balcony, Security/High Impact Doors
Parking Features Attached
Garage Spaces 1.0
Pool Association
Utilities Available Cable Available
Amenities Available Business Center, Cabana, Clubhouse, Elevator(s), Fitness Center, Pool, Sauna, Trash
View City, Pool
Handicap Access Accessible Elevator Installed
Porch Balcony, Open
Garage Yes
Building
Faces East
Architectural Style High Rise
Structure Type Block
Construction Status New Construction
Schools
Elementary Schools Southside
Middle Schools Shenandoah
High Schools Washington; Brooker T
Others
Pets Allowed Conditional, Yes
HOA Fee Include All Facilities,Association Management,Common Areas,Cable TV,Insurance,Internet,Maintenance Structure,Parking,Pool(s),Recreation Facilities,Sewer,Security,Trash,Water
Senior Community No
Tax ID 01-41-39-088-2660
Security Features Fire Sprinkler System
Acceptable Financing Cash, Conventional
Listing Terms Cash, Conventional
Financing Conventional
Pets Allowed Conditional, Yes
Read Less Info
Want to know what your home might be worth? Contact us for a FREE valuation!

Our team is ready to help you sell your home for the highest possible price ASAP
Bought with Downing Frye Realty Inc.

"My job is to find and attract mastery-based agents to the office, protect the culture, and make sure everyone is happy! "



