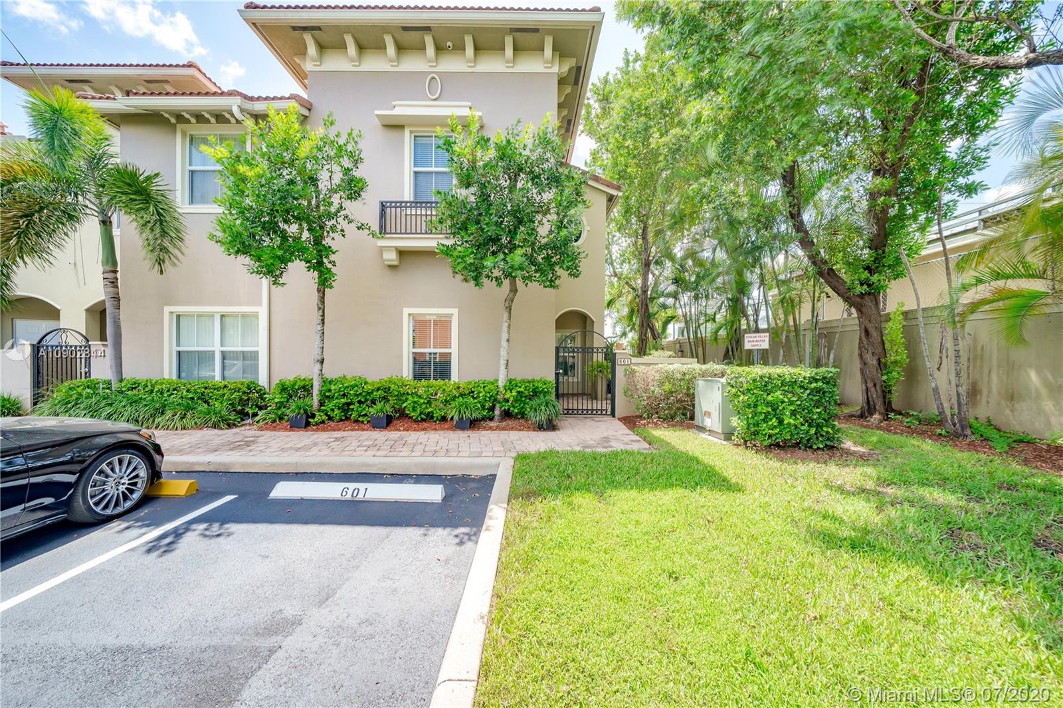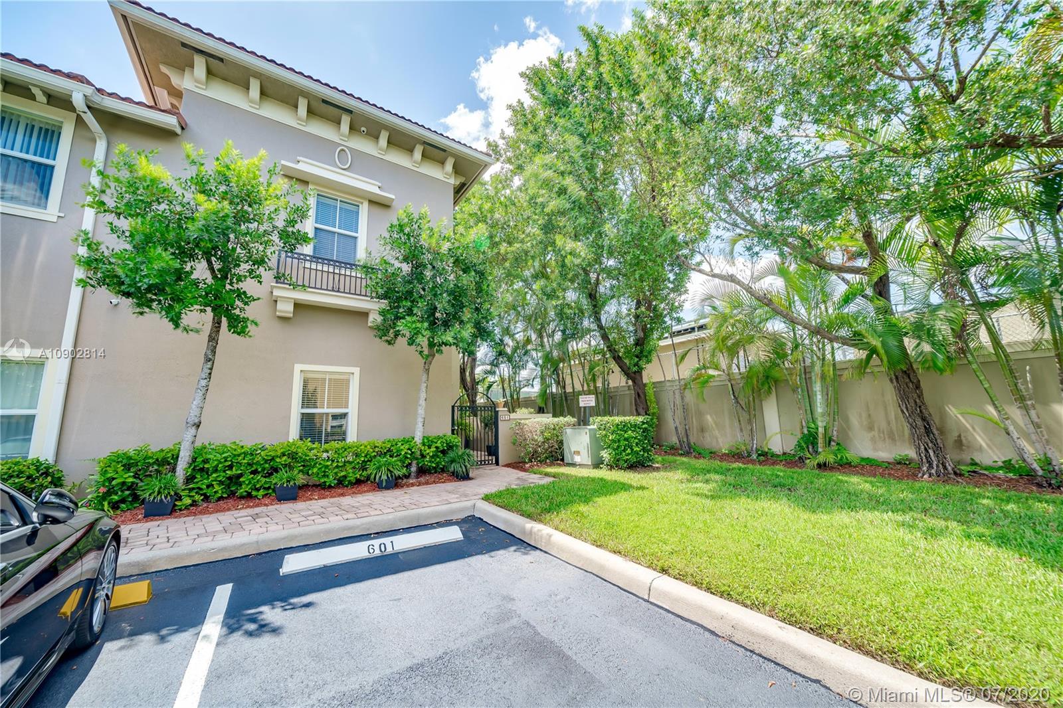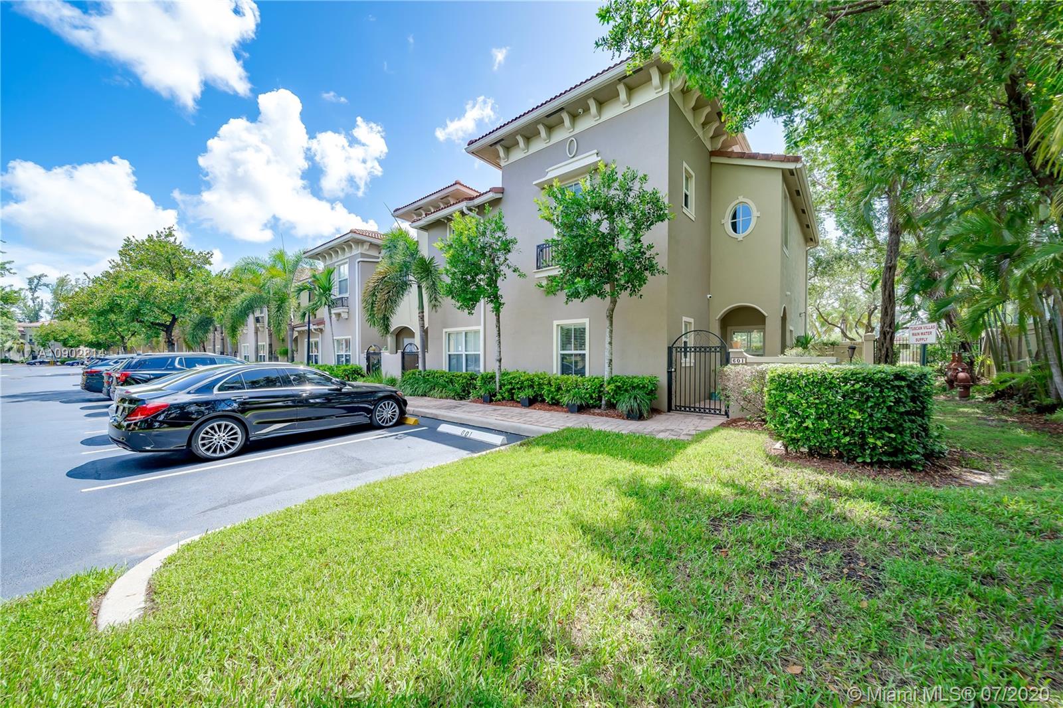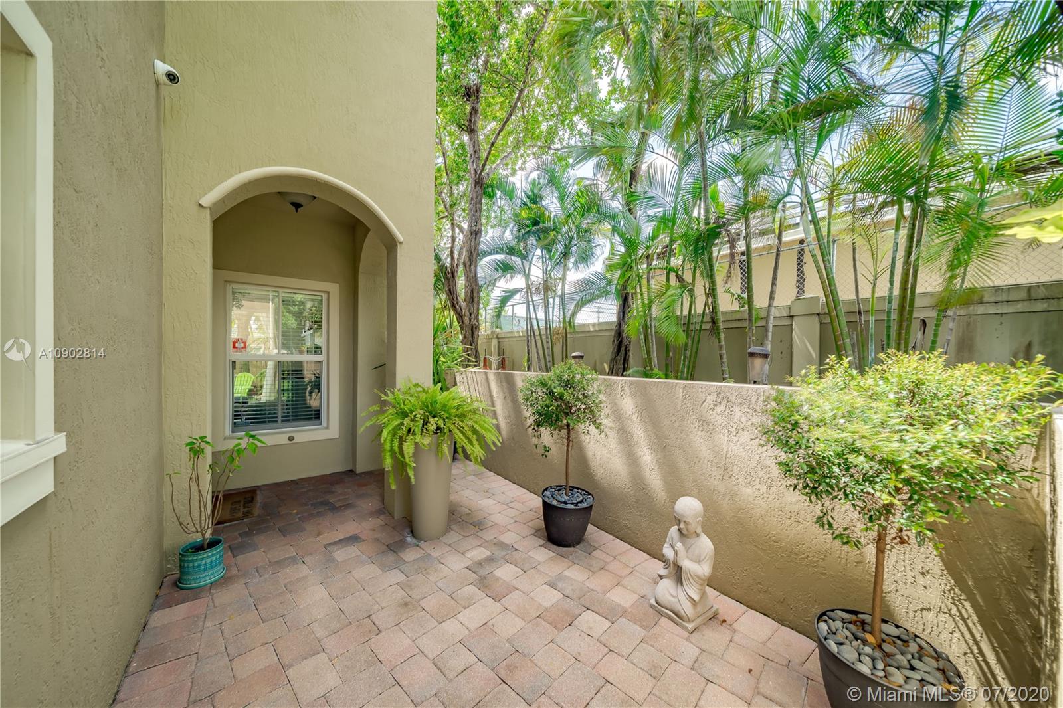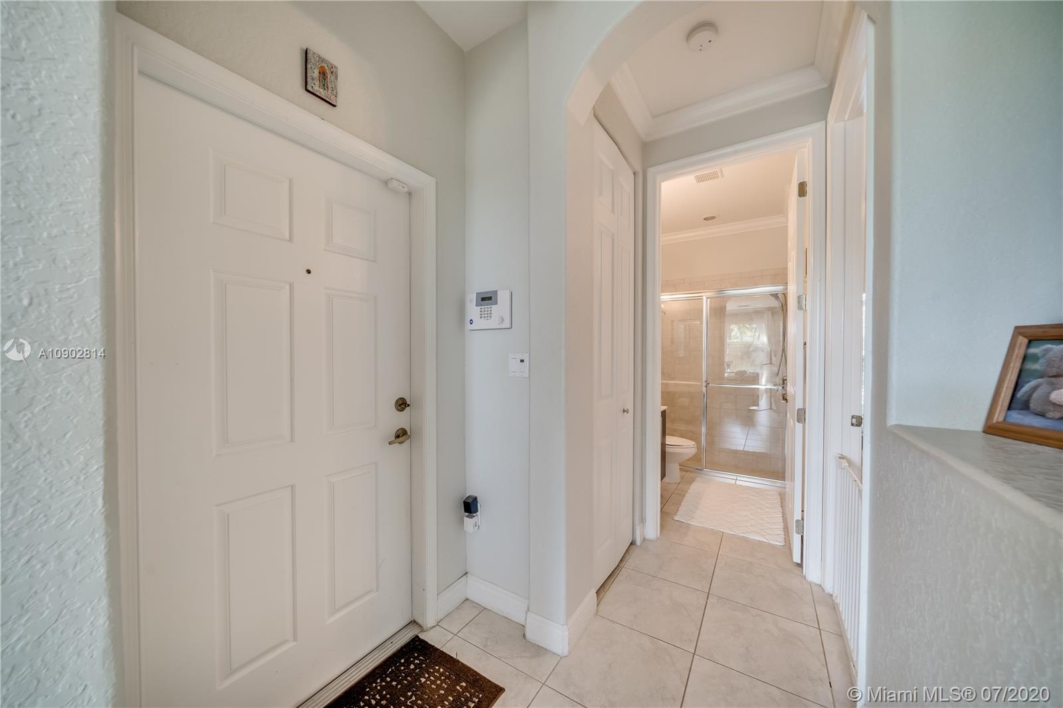$239,000
$240,000
0.4%For more information regarding the value of a property, please contact us for a free consultation.
3 Beds
3 Baths
1,420 SqFt
SOLD DATE : 09/10/2020
Key Details
Sold Price $239,000
Property Type Townhouse
Sub Type Townhouse
Listing Status Sold
Purchase Type For Sale
Square Footage 1,420 sqft
Price per Sqft $168
Subdivision Tuscan Villas Condo
MLS Listing ID A10902814
Sold Date 09/10/20
Bedrooms 3
Full Baths 3
Construction Status Resale
HOA Fees $340/mo
HOA Y/N Yes
Year Built 2008
Annual Tax Amount $2,130
Tax Year 2019
Contingent Pending Inspections
Property Description
Gorgeous corner unit townhome w/3 bedroom 3 bath plus loft in the gated community of Tuscan Villas!! Impact glass windows/doors throughout! Built-in 2008. Large kitchen with wood cabinetry (42"), granite countertops & stainless steel appliances. Washer/dryer purchased new in 2014 and kitchen appliances purchased new in 2017. Tile flooring in main living areas. Crown molding, deep baseboards & tons of natural light. First floor has 1 bedroom & full bath. Both bedrooms upstairs have on-suite baths. Master has walk-in closet & bath features double vanity, framed mirror & shower/tub. Large loft upstairs great for office/den. Fantastic community w/gate & pool. HOA fee covers insurance, roof repairs, water, cable & so much more! Property is in immaculate condition!
Location
State FL
County Broward County
Community Tuscan Villas Condo
Area 3540
Direction W Prospect Rd. Make left into the community. Look for unit 601. Must park in yellow designated guests spots.
Interior
Interior Features Bedroom on Main Level, Breakfast Area, First Floor Entry, High Ceilings, Main Living Area Entry Level, Pantry, Upper Level Master, Loft
Heating Central
Cooling Central Air, Ceiling Fan(s)
Flooring Carpet, Tile
Furnishings Unfurnished
Window Features Blinds,Plantation Shutters
Appliance Dishwasher, Electric Range, Microwave, Refrigerator
Exterior
Exterior Feature Security/High Impact Doors, Patio
Pool Association
Utilities Available Cable Available
Amenities Available Pool
View Garden
Porch Patio
Garage No
Building
Building Description Block,Other, Exterior Lighting
Faces East
Structure Type Block,Other
Construction Status Resale
Schools
Elementary Schools Oriole
Middle Schools Lauderdale Lks
High Schools Boyd H Anderson
Others
Pets Allowed Conditional, Yes
HOA Fee Include All Facilities,Common Areas,Cable TV,Insurance,Maintenance Grounds,Maintenance Structure,Parking,Pool(s),Roof,Sewer,Security,Trash,Water
Senior Community No
Tax ID 494217BB0230
Acceptable Financing Cash, Conventional
Listing Terms Cash, Conventional
Financing Conventional
Special Listing Condition Listed As-Is
Pets Allowed Conditional, Yes
Read Less Info
Want to know what your home might be worth? Contact us for a FREE valuation!

Our team is ready to help you sell your home for the highest possible price ASAP
Bought with Coral Shores Realty

"My job is to find and attract mastery-based agents to the office, protect the culture, and make sure everyone is happy! "


