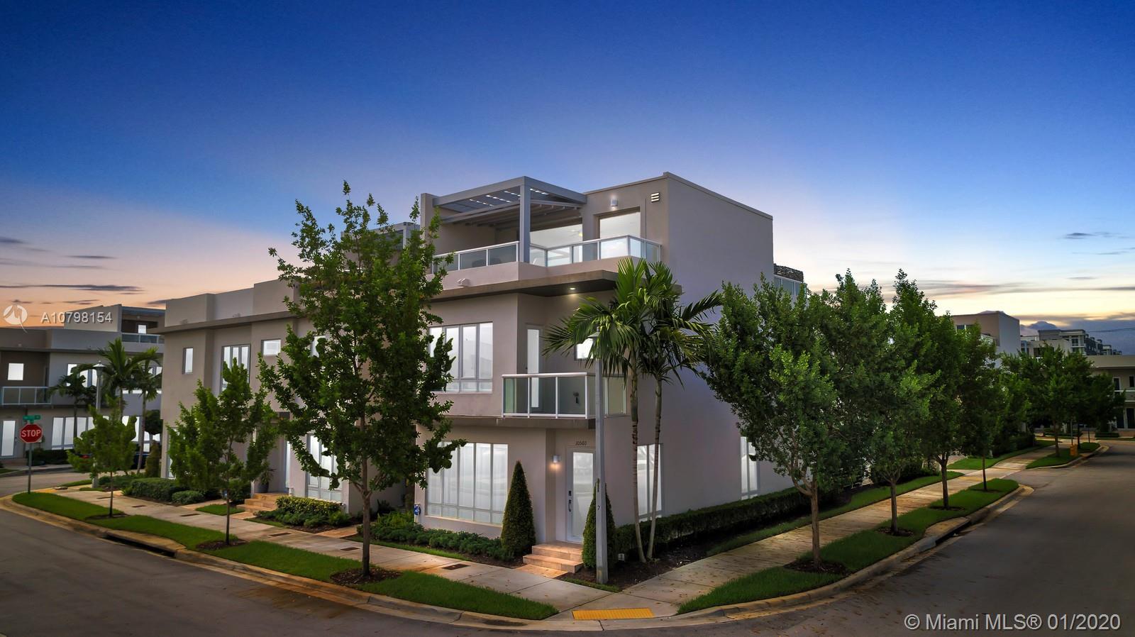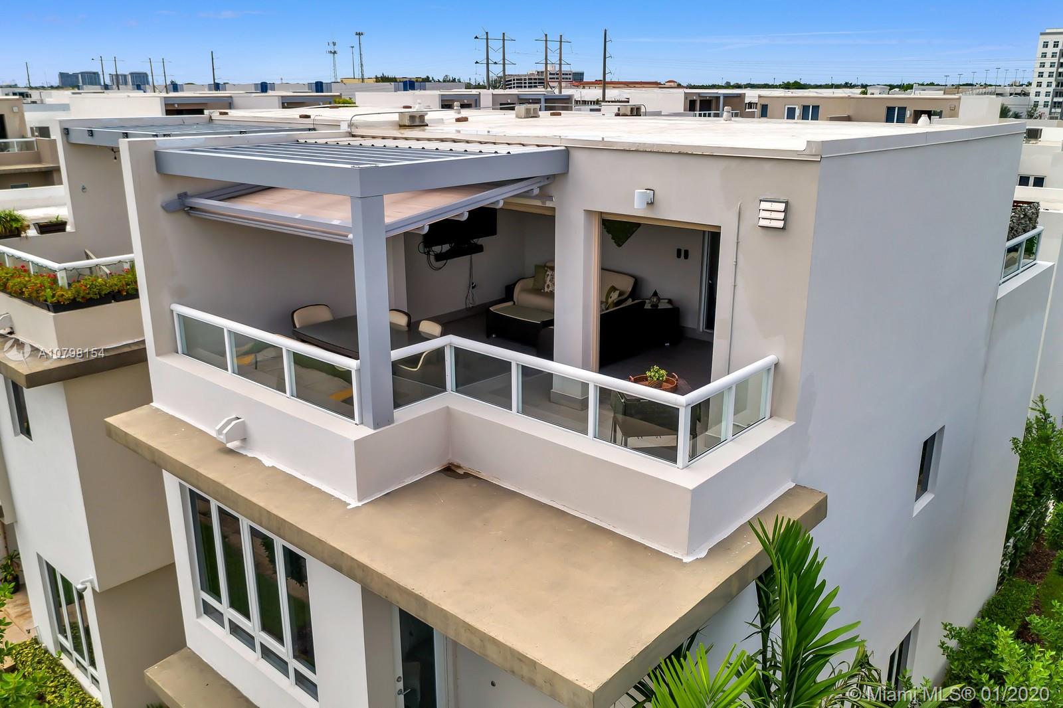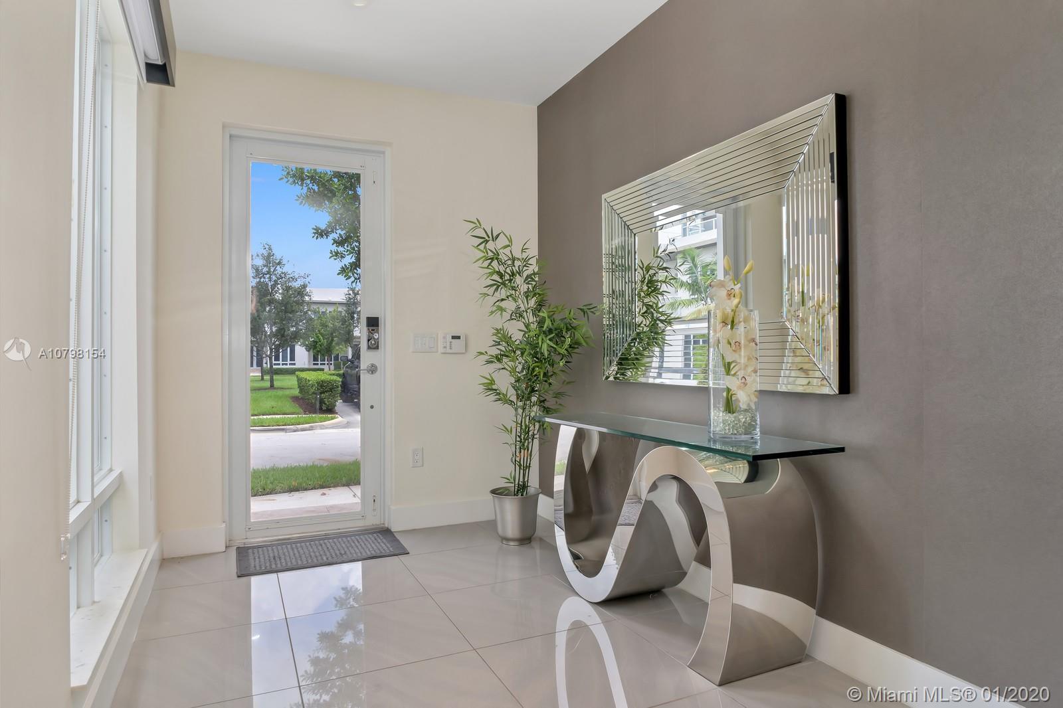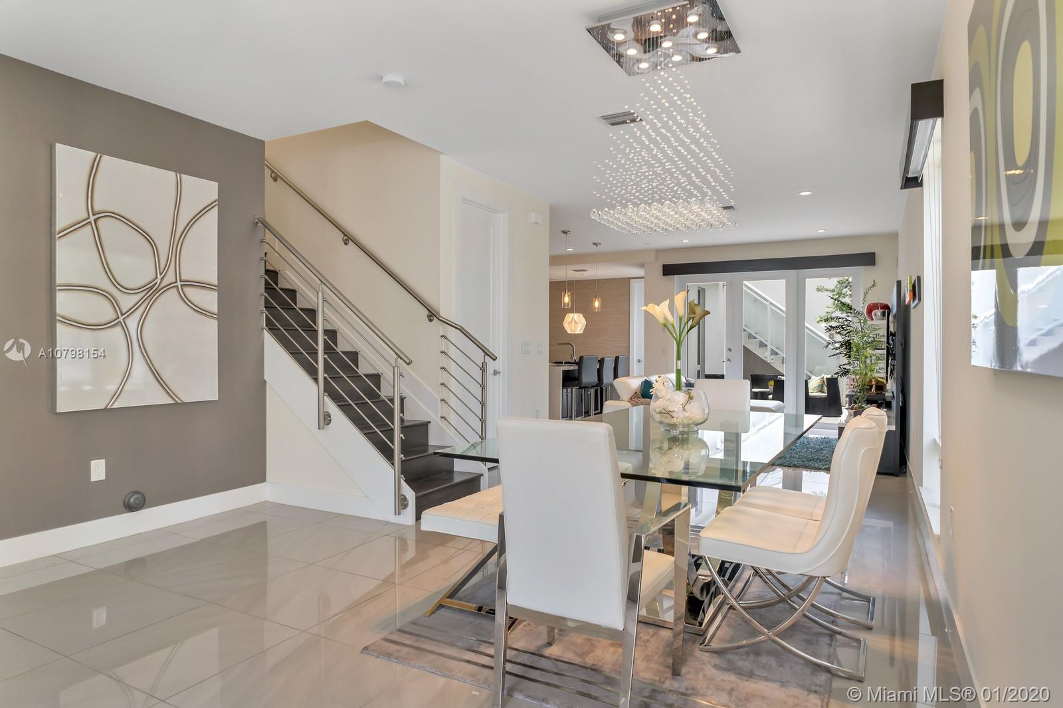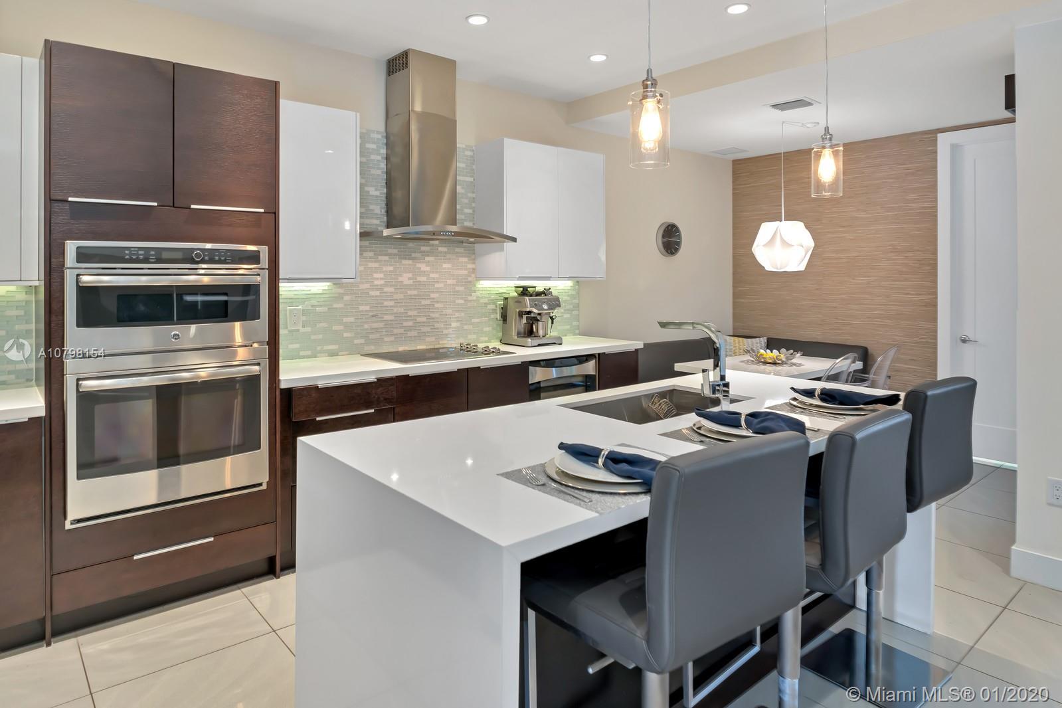$545,000
$598,000
8.9%For more information regarding the value of a property, please contact us for a free consultation.
4 Beds
5 Baths
2,599 SqFt
SOLD DATE : 03/10/2020
Key Details
Sold Price $545,000
Property Type Townhouse
Sub Type Townhouse
Listing Status Sold
Purchase Type For Sale
Square Footage 2,599 sqft
Price per Sqft $209
Subdivision Landmark At Doral
MLS Listing ID A10798154
Sold Date 03/10/20
Style Other
Bedrooms 4
Full Baths 4
Half Baths 1
Construction Status New Construction
HOA Fees $97/mo
HOA Y/N Yes
Year Built 2015
Annual Tax Amount $10,553
Tax Year 2018
Contingent 3rd Party Approval
Property Description
Spectacular and luxurious three-story 4 bedrooms 3 and a half bathrooms townhome plus a NEXTGEN with private suite, kitchenette and bath. Skyview terrace with summer kitchen. Their owners, in love with the property, did not skimp on adding incredible improvements for their greater comfort. Ground floor: there is an extra bedroom with closset from The Container Store. Floor extended in the patio with retractable electric awning. Second level: laminate floor in corridor and rooms, all the closets of The Container Store, and curtain with blackout with privacy rails in master bedroom. Third floor: Large terrace with Summer kitchen, refrigerator, polycarbonate enclosure and electric folding awning. Small terrace: Jacuzzi, artificial grass floor and railing designed for privacy.
Location
State FL
County Miami-dade County
Community Landmark At Doral
Area 30
Interior
Interior Features Bedroom on Main Level, Breakfast Area, Dining Area, Separate/Formal Dining Room, Entrance Foyer, First Floor Entry, Pantry, Walk-In Closet(s)
Heating Central, Electric
Cooling Central Air, Electric
Flooring Ceramic Tile, Wood
Furnishings Unfurnished
Window Features Blinds,Impact Glass
Appliance Dryer, Dishwasher, Electric Range, Electric Water Heater, Disposal, Microwave, Refrigerator, Washer
Exterior
Exterior Feature Security/High Impact Doors, Patio, Awning(s)
Parking Features Attached
Garage Spaces 2.0
Pool Association
Utilities Available Cable Available
Amenities Available Clubhouse, Fitness Center, Pool
View Garden
Porch Patio
Garage Yes
Building
Faces North
Architectural Style Other
Additional Building Apartment
Structure Type Block
Construction Status New Construction
Schools
Elementary Schools Smith John I
High Schools Ronald W. Reagan
Others
Pets Allowed Dogs OK, Yes
HOA Fee Include All Facilities
Senior Community No
Tax ID 35-30-17-038-0770
Acceptable Financing Cash, Conventional, FHA, VA Loan
Listing Terms Cash, Conventional, FHA, VA Loan
Financing Cash
Special Listing Condition Listed As-Is
Pets Allowed Dogs OK, Yes
Read Less Info
Want to know what your home might be worth? Contact us for a FREE valuation!

Our team is ready to help you sell your home for the highest possible price ASAP
Bought with Charles Rutenberg Realty Fort

"My job is to find and attract mastery-based agents to the office, protect the culture, and make sure everyone is happy! "


