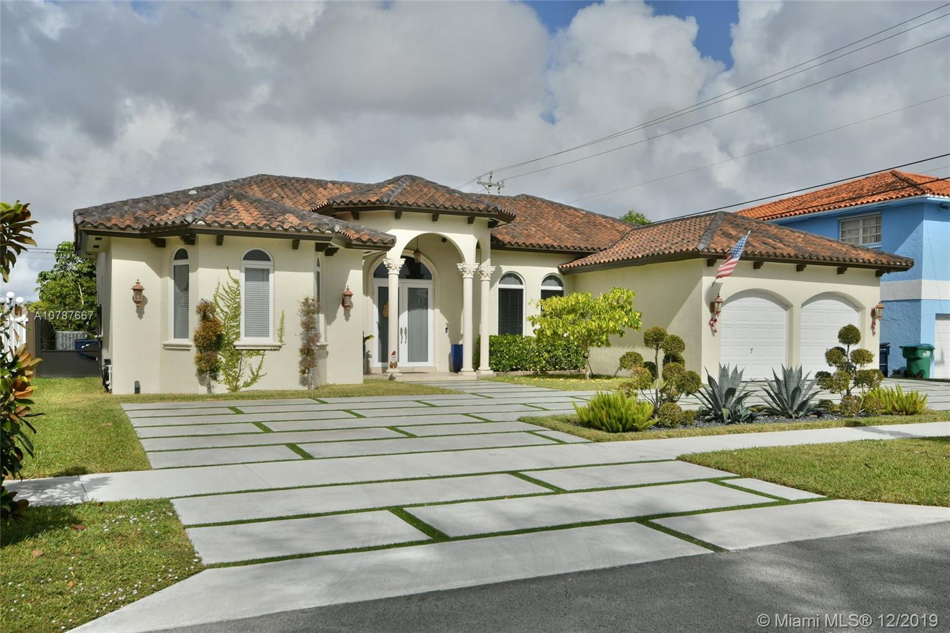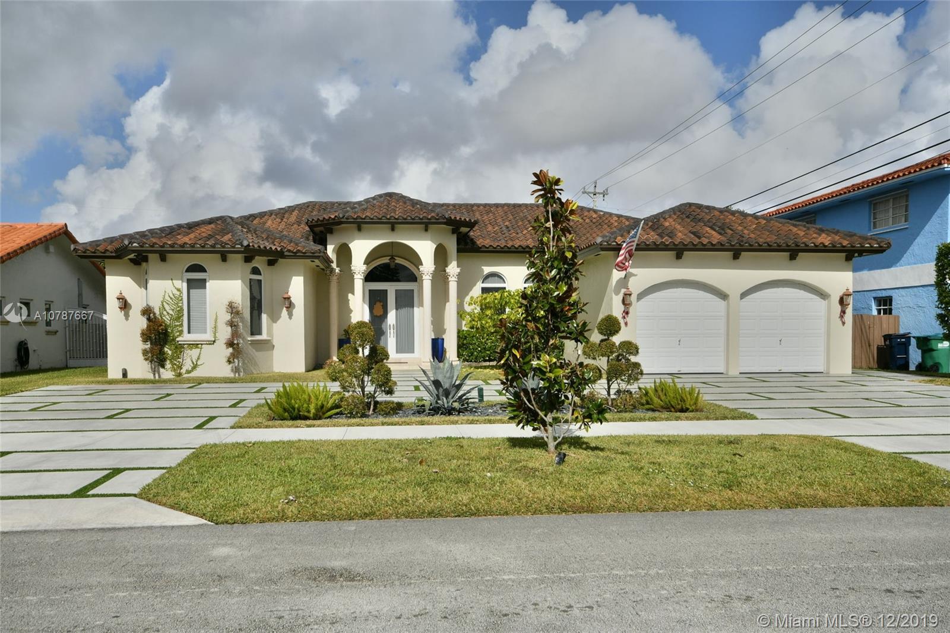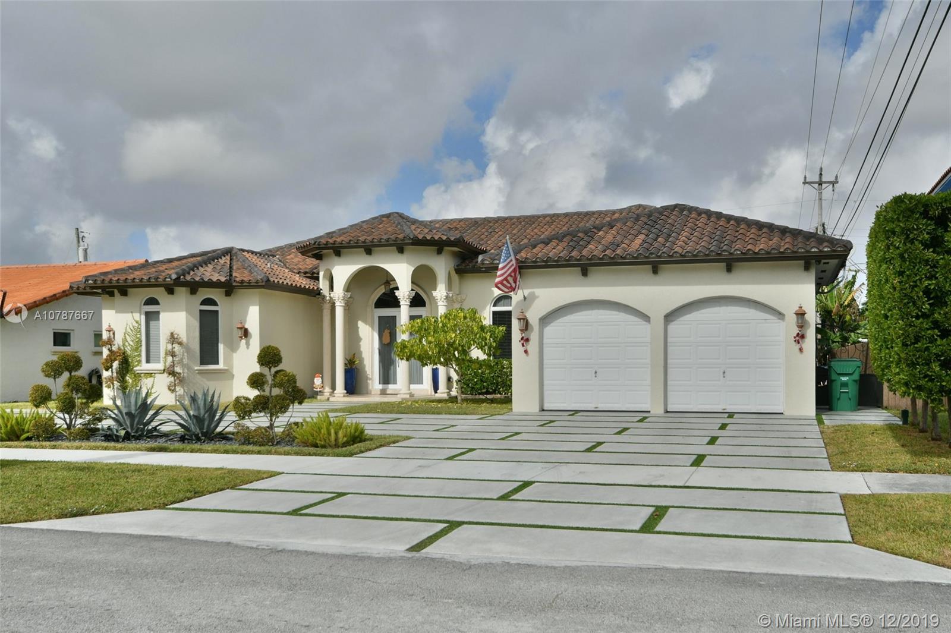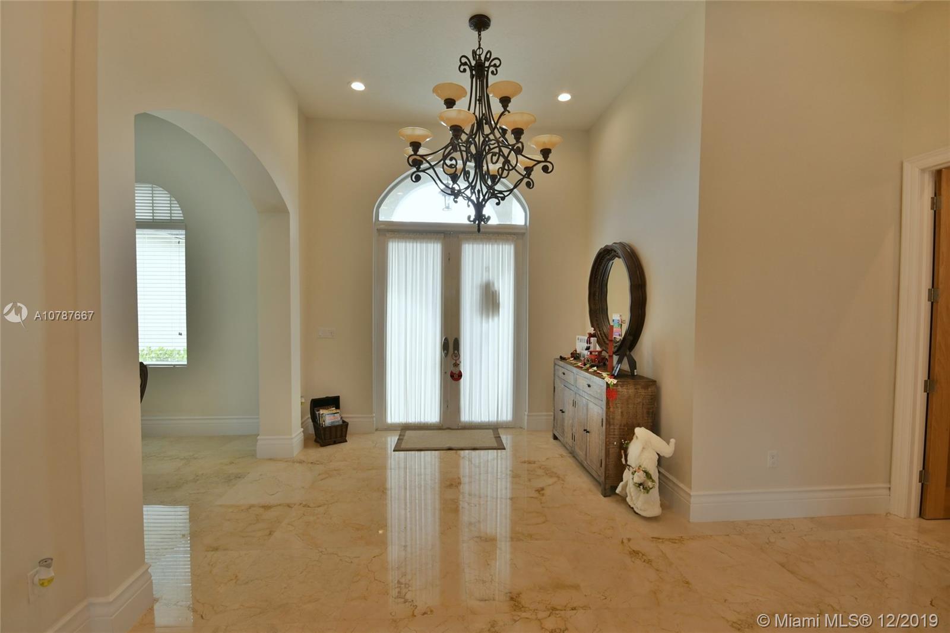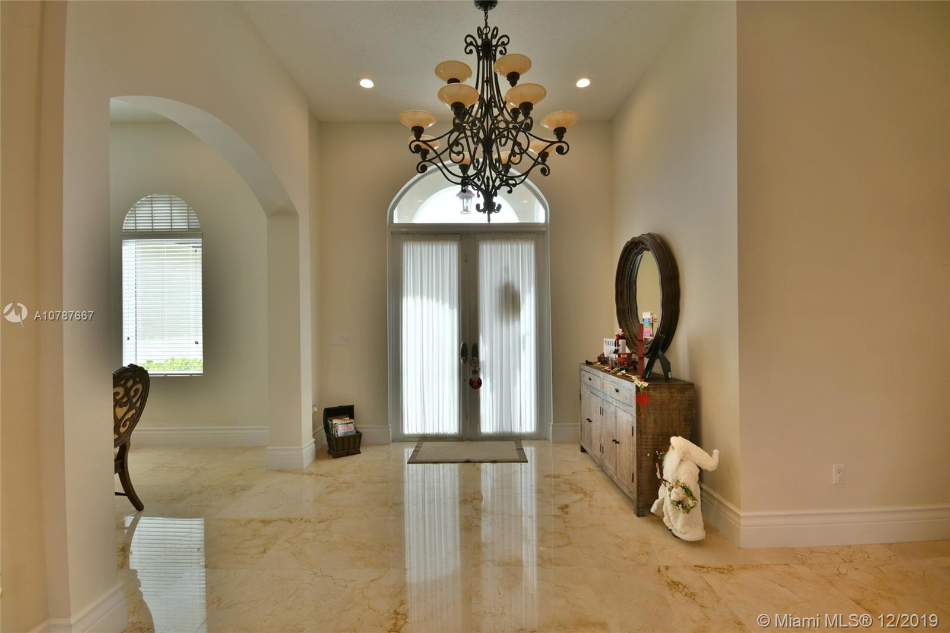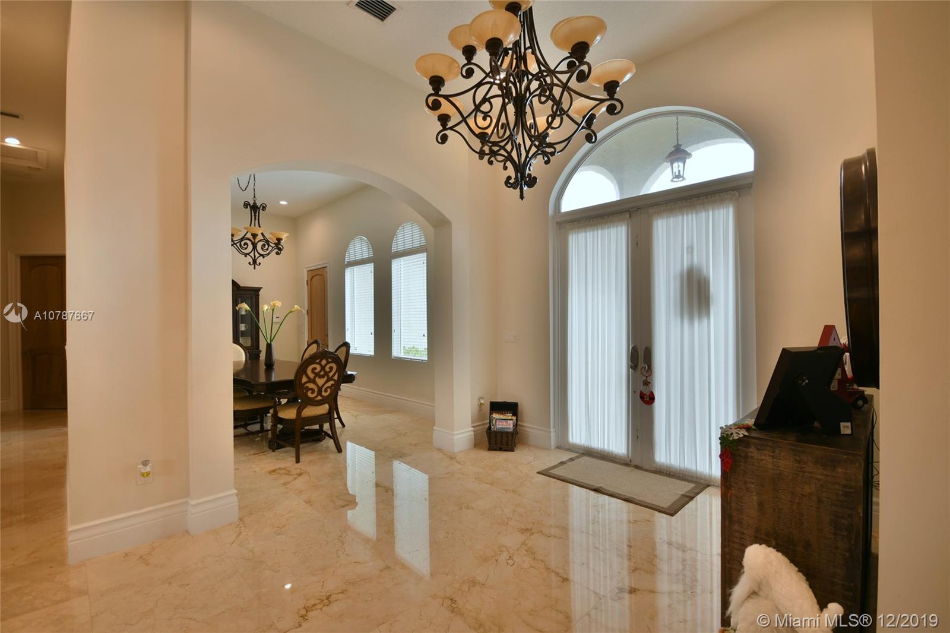$633,000
$659,000
3.9%For more information regarding the value of a property, please contact us for a free consultation.
4 Beds
3 Baths
2,710 SqFt
SOLD DATE : 04/27/2020
Key Details
Sold Price $633,000
Property Type Single Family Home
Sub Type Single Family Residence
Listing Status Sold
Purchase Type For Sale
Square Footage 2,710 sqft
Price per Sqft $233
Subdivision Tropical Estates
MLS Listing ID A10787667
Sold Date 04/27/20
Style Detached,Mediterranean,One Story
Bedrooms 4
Full Baths 3
Construction Status Resale
HOA Y/N No
Year Built 2006
Annual Tax Amount $5,895
Tax Year 2019
Contingent 3rd Party Approval
Lot Size 8,925 Sqft
Property Description
PRICE REDUCED~! Hurry. If not sold soon, Owners may offer For Sale or Rent, whichever comes 1st & Best. Rentals Go Fast; And so will this 2006 Custom Built Westchester Home. Quality is everywhere. Tile Roof, Impact Windows & Doors, 9' X 8' Dbl 2-Car Garage Doors + Circular Drive. From the Foyer you see a spacious home w/Marble Floors, 12' Vol Ceilings, LED Lighting, 8' Solid Wood Interior Doors & 8" baseboards. The Island Kitchen is Wood-Grain Cabinets, Granite Counters & Super GE Monogram Series Appliances. The 4 Big Bedrooms are in a double-split plan. The Master Suite is the complete West side of the home. Bdrms 2 & 3 share Jack-n-Jill bath. Bdrm 4 & Bath 3 offer flexible living. A Pergola & full Summer Kitchen complete your private, fenced back yard. Ample to play & entertain. Call Now
Location
State FL
County Miami-dade County
Community Tropical Estates
Area 40
Direction GPS. BY APPOINTMENT ONLY, Please use Showing Time for all your showing needs.
Interior
Interior Features Breakfast Bar, Built-in Features, Breakfast Area, Closet Cabinetry, Dining Area, Separate/Formal Dining Room, Entrance Foyer, First Floor Entry, High Ceilings, Main Level Master, Sitting Area in Master, Split Bedrooms, Walk-In Closet(s)
Heating Central, Electric
Cooling Central Air, Ceiling Fan(s), Electric
Flooring Marble
Furnishings Unfurnished
Window Features Arched,Blinds,Impact Glass
Appliance Dryer, Dishwasher, Electric Range, Electric Water Heater, Disposal, Ice Maker, Microwave, Refrigerator, Washer
Exterior
Exterior Feature Barbecue, Fence, Security/High Impact Doors, Lighting, Porch, Shed
Parking Features Attached
Garage Spaces 2.0
Pool None
Community Features Sidewalks
Utilities Available Cable Available
View Garden
Roof Type Spanish Tile
Street Surface Paved
Porch Open, Porch
Garage Yes
Building
Lot Description < 1/4 Acre
Faces South
Story 1
Foundation Slab
Sewer Public Sewer
Water Public
Architectural Style Detached, Mediterranean, One Story
Additional Building Shed(s)
Structure Type Block
Construction Status Resale
Schools
Elementary Schools Olympia Heights
High Schools Southwest Miami
Others
Pets Allowed Conditional, Yes
Senior Community No
Tax ID 30-40-20-004-1560
Security Features Smoke Detector(s)
Acceptable Financing Cash, Conventional, Cryptocurrency, VA Loan
Listing Terms Cash, Conventional, Cryptocurrency, VA Loan
Financing Conventional
Special Listing Condition Listed As-Is
Pets Allowed Conditional, Yes
Read Less Info
Want to know what your home might be worth? Contact us for a FREE valuation!

Our team is ready to help you sell your home for the highest possible price ASAP
Bought with J Correa & Associates Inc

"My job is to find and attract mastery-based agents to the office, protect the culture, and make sure everyone is happy! "


