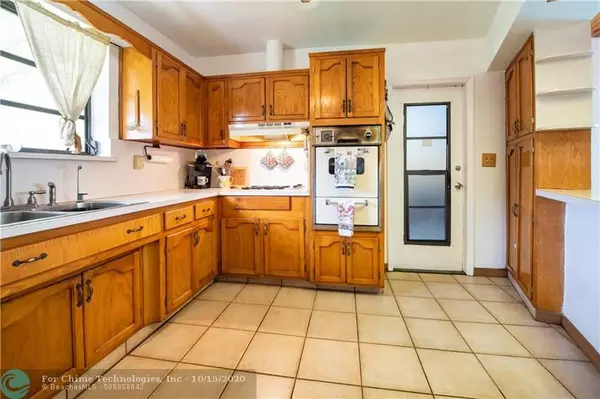$347,500
$355,000
2.1%For more information regarding the value of a property, please contact us for a free consultation.
3 Beds
2 Baths
1,302 SqFt
SOLD DATE : 11/06/2020
Key Details
Sold Price $347,500
Property Type Single Family Home
Sub Type Single
Listing Status Sold
Purchase Type For Sale
Square Footage 1,302 sqft
Price per Sqft $266
Subdivision Heritage Homes 47-42 B
MLS Listing ID F10249656
Sold Date 11/06/20
Style Pool Only
Bedrooms 3
Full Baths 2
Construction Status Resale
HOA Y/N No
Total Fin. Sqft 6890
Year Built 1959
Annual Tax Amount $2,164
Tax Year 2019
Lot Size 6,890 Sqft
Property Description
New on the market! Desirable three bedroom, 2 Bath Pool home with fenced yard. Screened in pool and patio. New roof in 2020. A/C and hot water heater are 3 years old. Electric panels updated both inside and out. Large Tiki hut with new roof, deck, and TV set-up - just perfect for entertaining family and friends. Convenient storage shed in yard. Covered front porch. Living and dining rooms feature vaulted Pine plank ceiling and tile flooring. Laminate floors in bedrooms. Plenty of storage. Open kitchen with pass-thru to Dining room. Gas stove and water heater. Gas hook-up for generator. Two carports with additional storage closets. No association. Great location near schools, shops and restaurants.
Location
State FL
County Broward County
Area Hollywood Central (3070-3100)
Zoning RS-6
Rooms
Bedroom Description At Least 1 Bedroom Ground Level,Master Bedroom Ground Level
Other Rooms Storage Room, Utility/Laundry In Garage, Workshop
Dining Room Dining/Living Room, Snack Bar/Counter
Interior
Interior Features First Floor Entry, Vaulted Ceilings, Walk-In Closets
Heating Central Heat, Electric Heat
Cooling Ceiling Fans, Central Cooling
Flooring Carpeted Floors, Ceramic Floor, Laminate
Equipment Dishwasher, Dryer, Gas Range, Gas Water Heater, Refrigerator
Furnishings Unfurnished
Exterior
Exterior Feature Awnings, Deck, Extra Building/Shed, Fence, Patio, Shed
Pool Below Ground Pool, Screened
Water Access N
View Garden View, Pool Area View
Roof Type Comp Shingle Roof
Private Pool No
Building
Lot Description Less Than 1/4 Acre Lot
Foundation Concrete Block Construction
Sewer Municipal Sewer, Septic Tank
Water Municipal Water, Well Water
Construction Status Resale
Schools
Elementary Schools Sheridan Park
Middle Schools Driftwood
High Schools Mcarthur
Others
Pets Allowed Yes
Senior Community No HOPA
Restrictions No Restrictions
Acceptable Financing Cash, Conventional, FHA, VA
Membership Fee Required No
Listing Terms Cash, Conventional, FHA, VA
Special Listing Condition As Is
Pets Allowed No Restrictions
Read Less Info
Want to know what your home might be worth? Contact us for a FREE valuation!

Our team is ready to help you sell your home for the highest possible price ASAP

Bought with Venture Realty Group
"My job is to find and attract mastery-based agents to the office, protect the culture, and make sure everyone is happy! "







