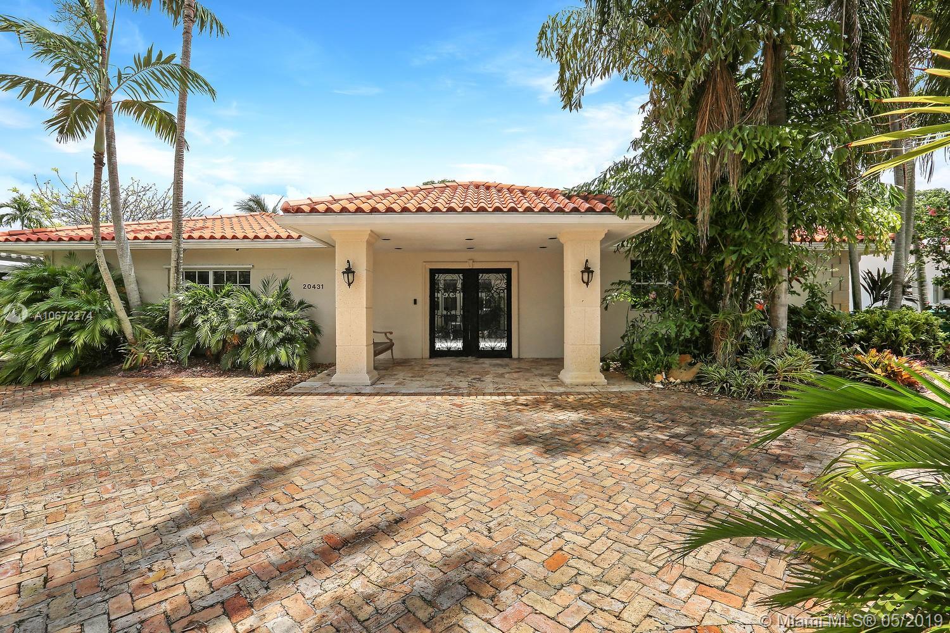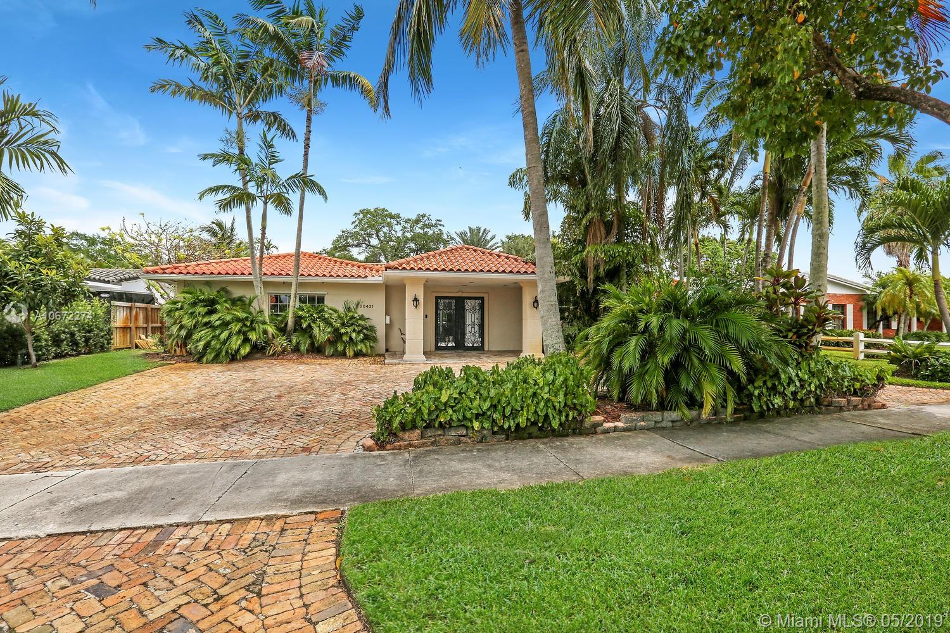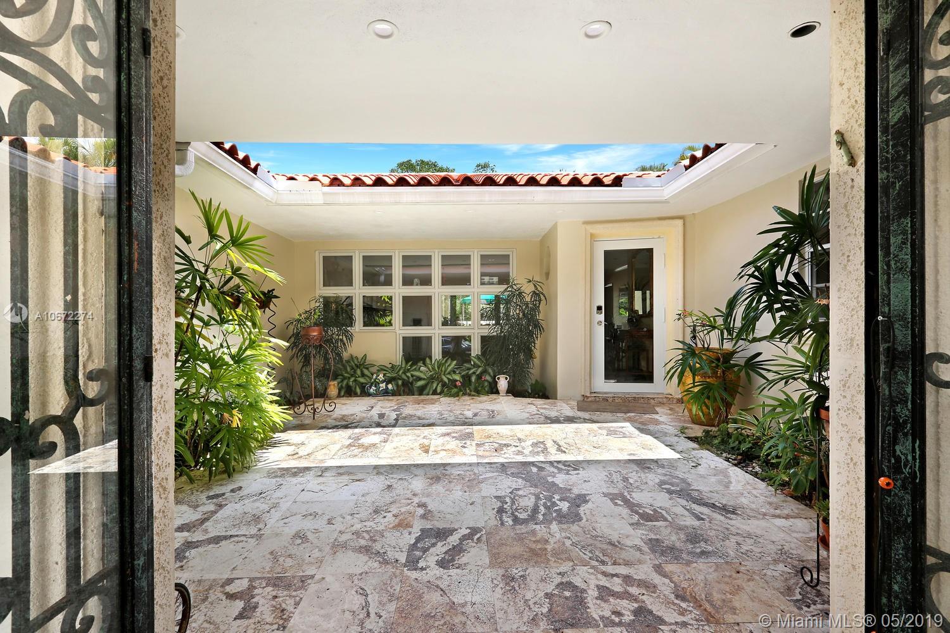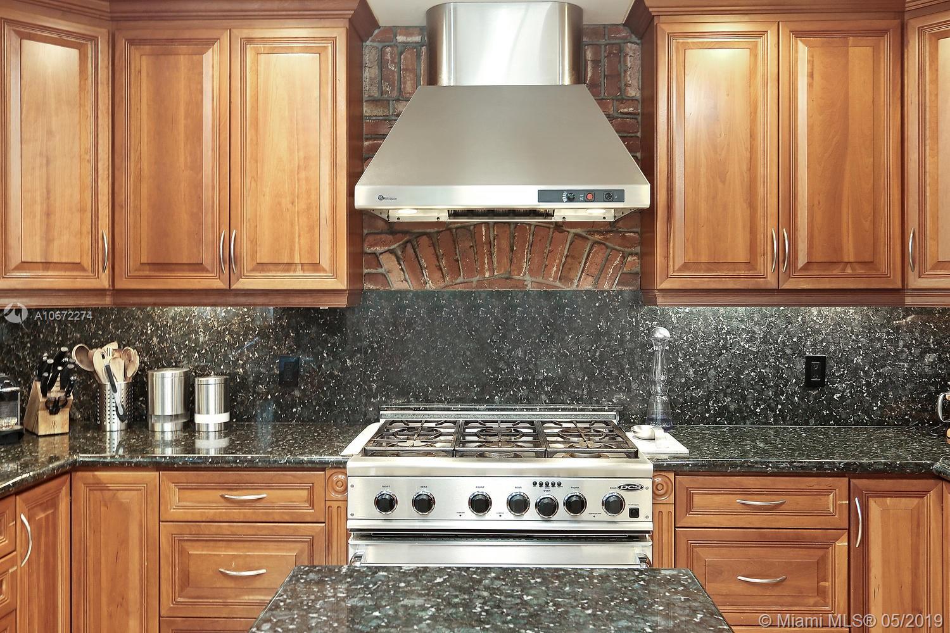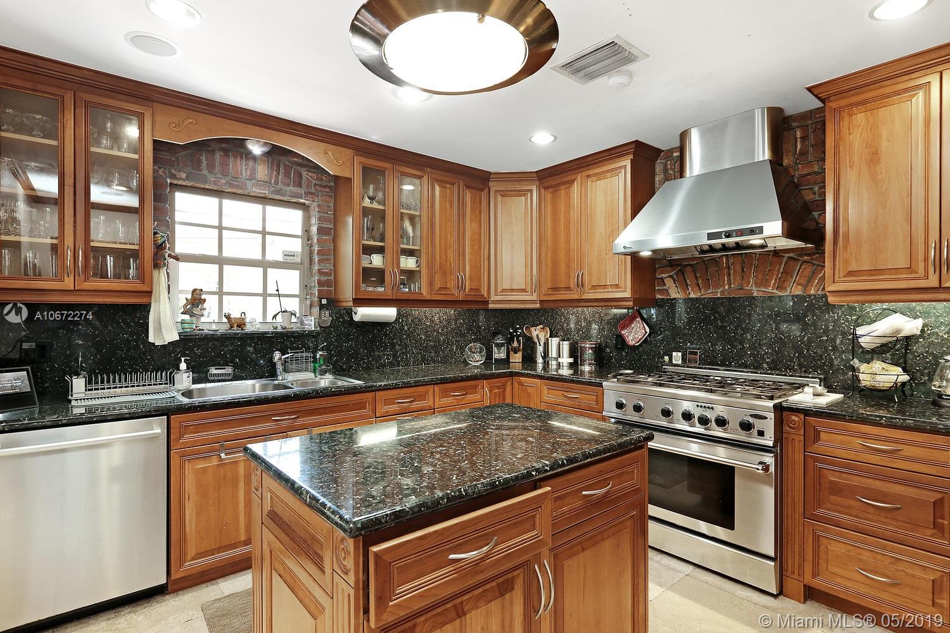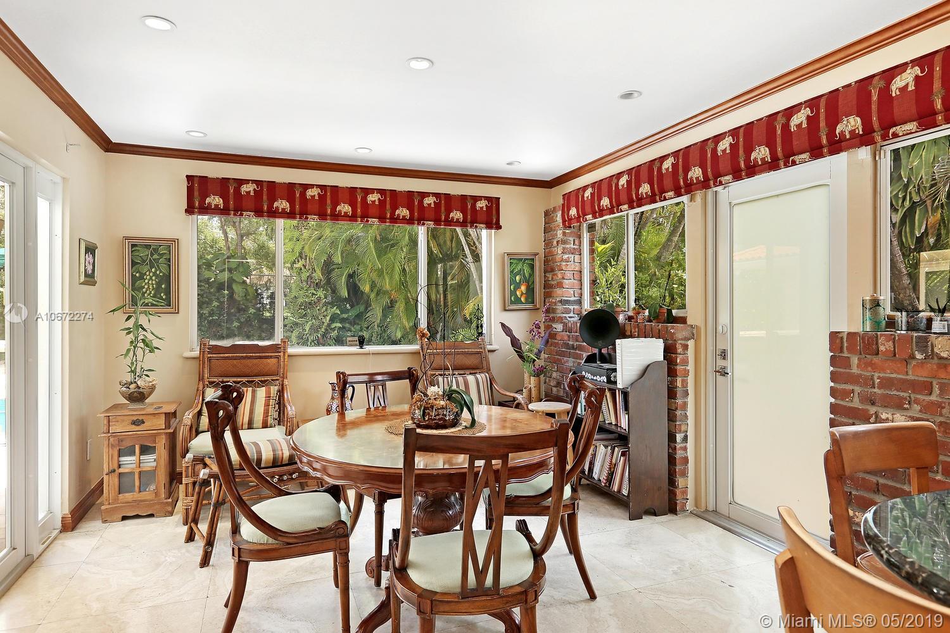$750,000
$842,500
11.0%For more information regarding the value of a property, please contact us for a free consultation.
5 Beds
4 Baths
3,682 SqFt
SOLD DATE : 05/22/2020
Key Details
Sold Price $750,000
Property Type Single Family Home
Sub Type Single Family Residence
Listing Status Sold
Purchase Type For Sale
Square Footage 3,682 sqft
Price per Sqft $203
Subdivision Highland Oak Gardens Sec
MLS Listing ID A10672274
Sold Date 05/22/20
Style Detached,One Story
Bedrooms 5
Full Baths 4
Construction Status Resale
HOA Y/N No
Year Built 1968
Annual Tax Amount $5,880
Tax Year 2018
Contingent 3rd Party Approval
Lot Size 0.272 Acres
Property Description
**REPRICED!!!**Huge 3682 sq ft, 5/4 pool home in exclusive Highland Ranch Estates. Has the most beautiful curb appeal in the area! Walk thru custom metal gates into this peaceful, sunlit courtyard before entering thru the open glass front impact door. Enjoy the natural light while entertaining your family & guests thru-out this expansive living room area & spacious dining room. 2 Master bedrooms, 2 A/C units & a full-house generator!!! Mahogany wood floors in Master addition. Solid wood, glass doors & marble thru-out. The kitchen is a chef's dream w/ gas stove, island, wood cabinets, S/S appliances & lots of counter space! Eat-in breakfast area w/ lots of room to spare along w/ additional counter to eat. Gazebo by pool! Lg covered patio. Huge shed in back amongst the plush landscaping.
Location
State FL
County Miami-dade County
Community Highland Oak Gardens Sec
Area 12
Direction Ives Dairy Rd then north on Highland Lakes Blvd to 207th st. , then right on 22nd Ave (not st)...house on left... you won't miss it!
Interior
Interior Features Bedroom on Main Level, Breakfast Area, Dining Area, Separate/Formal Dining Room, Eat-in Kitchen, First Floor Entry, Kitchen Island, Living/Dining Room, Main Level Master, Other, Sitting Area in Master, Walk-In Closet(s)
Heating Central
Cooling Central Air
Flooring Marble, Wood
Appliance Built-In Oven, Dryer, Dishwasher, Electric Water Heater, Disposal, Gas Range, Ice Maker, Refrigerator, Self Cleaning Oven, Washer
Laundry Laundry Tub
Exterior
Exterior Feature Fence, Security/High Impact Doors, Porch, Shed, Storm/Security Shutters
Pool In Ground, Pool
Community Features Home Owners Association, Street Lights
View Garden, Pool
Roof Type Barrel
Porch Open, Porch
Garage No
Building
Lot Description < 1/4 Acre
Faces West
Story 1
Sewer Public Sewer
Water Public
Architectural Style Detached, One Story
Structure Type Block
Construction Status Resale
Schools
Elementary Schools Highland Oaks
Middle Schools Highland Oaks
High Schools Michael Krop
Others
Pets Allowed Size Limit, Yes
Senior Community No
Tax ID 30-12-33-025-0160
Acceptable Financing Cash, Conventional
Listing Terms Cash, Conventional
Financing Conventional
Pets Allowed Size Limit, Yes
Read Less Info
Want to know what your home might be worth? Contact us for a FREE valuation!

Our team is ready to help you sell your home for the highest possible price ASAP
Bought with Beachfront Realty Inc

"My job is to find and attract mastery-based agents to the office, protect the culture, and make sure everyone is happy! "


