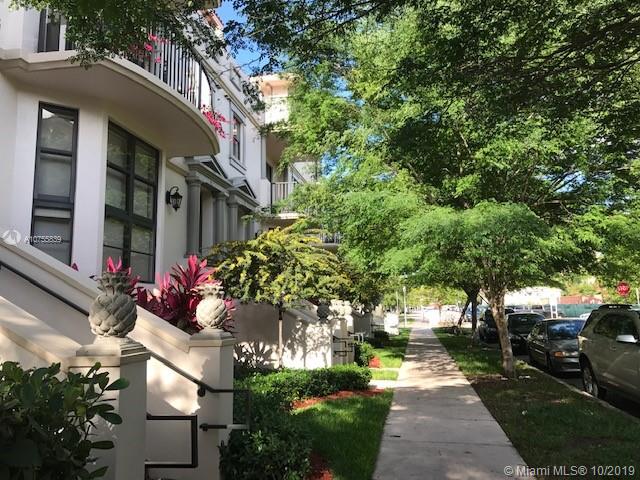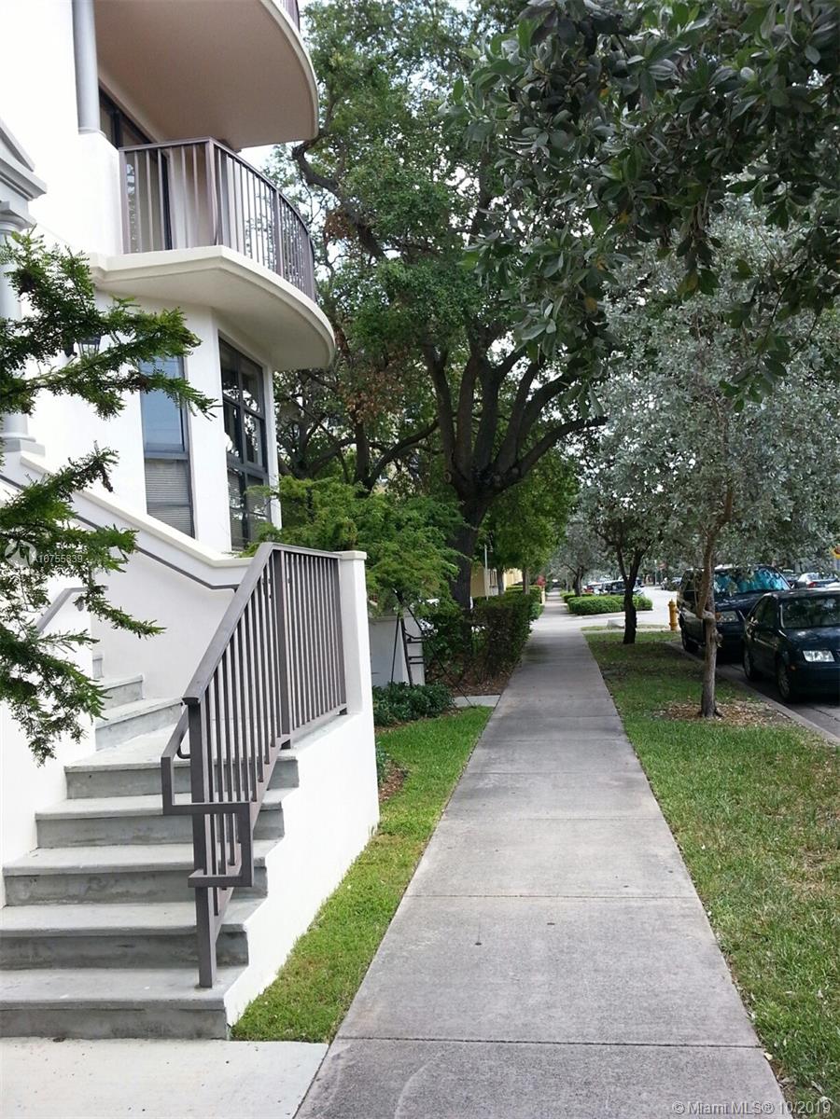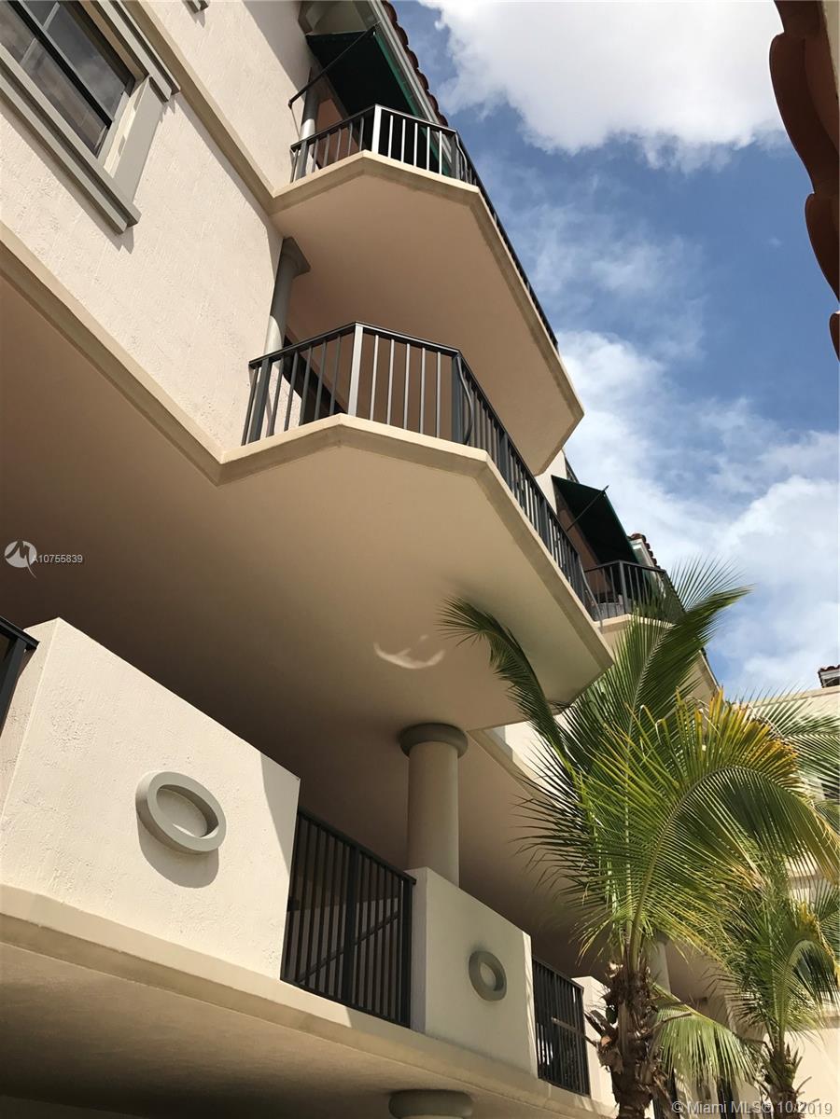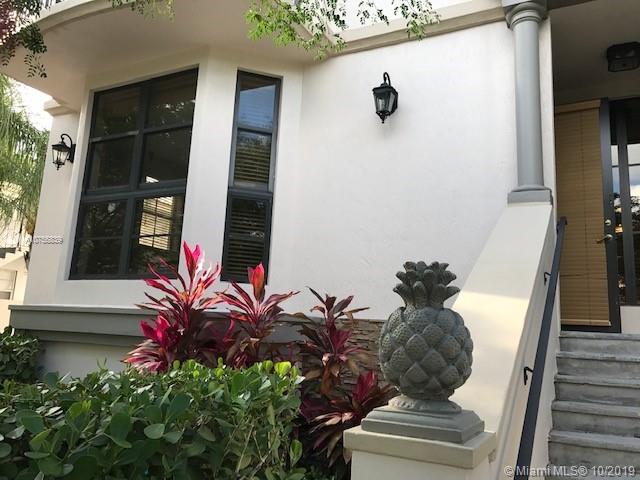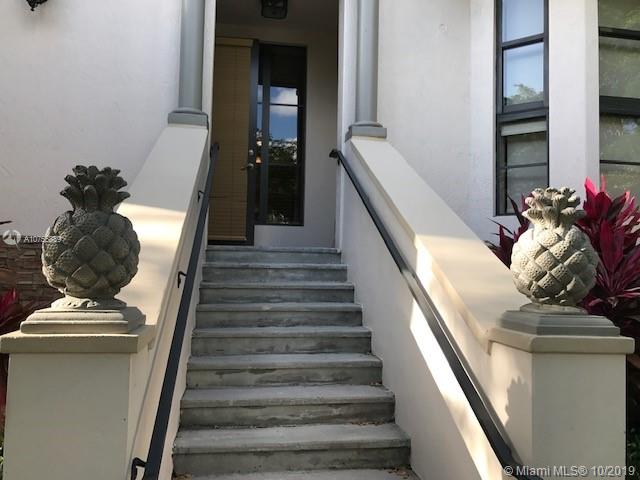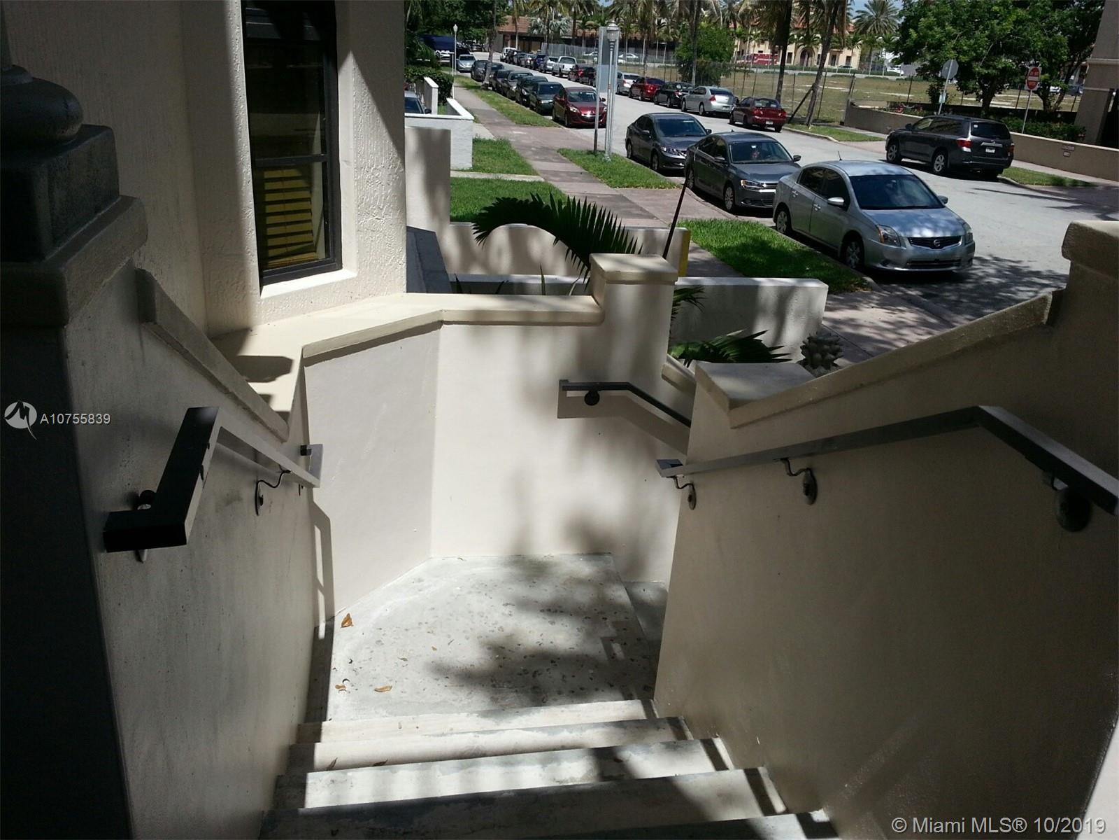$550,000
$579,000
5.0%For more information regarding the value of a property, please contact us for a free consultation.
2 Beds
3 Baths
1,792 SqFt
SOLD DATE : 02/24/2020
Key Details
Sold Price $550,000
Property Type Single Family Home
Sub Type Single Family Residence
Listing Status Sold
Purchase Type For Sale
Square Footage 1,792 sqft
Price per Sqft $306
Subdivision Village Park Condo
MLS Listing ID A10755839
Sold Date 02/24/20
Style Two Story
Bedrooms 2
Full Baths 3
Construction Status New Construction
HOA Fees $940/mo
HOA Y/N Yes
Year Built 2010
Annual Tax Amount $8,882
Tax Year 2018
Contingent Pending Inspections
Property Description
A very spacious 2 story townhouse with private entrance through Zamora Ave. Two bedrooms, 2 baths with wood floors on the second floor with a nice private balcony. Excellent split floor plan with individual bathrooms. Master bath has double sinks, jacuzzi tub and separate shower. Living/Dining area with a den, which could be used as family room, or as a formal dining room, depending on your needs. Another full bath on the first floor. Marble floors with a charming bay window. Kitchen with wood cabinets, stainless steel appliances and granite counters. Impact doors and windows. Assigned tandem parking spaces for 2 cars in the safe garage. For security purposes, cameras have been placed throughout the building. Amenities include pool, fully equipped gym and office for the use of owners.
Location
State FL
County Miami-dade County
Community Village Park Condo
Area 41
Direction From Miracle Mile, drive north on Ponce de Leon Blvd, turn east (right) on Zamora Ave. About a block away, the building will be on your left hand side. The townhouse on sale is facing this street. The main lobby entrance is through Galiano St.
Interior
Interior Features Breakfast Bar, Entrance Foyer, Family/Dining Room, First Floor Entry, Living/Dining Room, Upper Level Master, Walk-In Closet(s), Elevator
Heating Electric
Cooling Central Air, Electric
Flooring Marble, Wood
Window Features Impact Glass
Appliance Dryer, Dishwasher, Electric Range, Electric Water Heater, Disposal, Ice Maker, Microwave, Refrigerator, Self Cleaning Oven, Washer
Exterior
Exterior Feature Balcony, Security/High Impact Doors, Lighting
Garage Spaces 2.0
Pool Fenced, In Ground, Other, Pool
Community Features Fitness, Gated, Home Owners Association
Utilities Available Cable Available
View Garden, Other
Roof Type Barrel,Concrete
Handicap Access Accessibility Features, Other
Porch Balcony, Open
Garage Yes
Building
Faces South
Story 2
Sewer Public Sewer
Water Public
Architectural Style Two Story
Level or Stories Two
Structure Type Block
Construction Status New Construction
Schools
Elementary Schools Coral Gables
Middle Schools Ponce De Leon
High Schools Coral Glades High
Others
Pets Allowed Size Limit, Yes
HOA Fee Include Insurance,Recreation Facilities,Trash
Senior Community No
Tax ID 03-41-08-129-0150
Security Features Fire Sprinkler System,Security Gate,Smoke Detector(s)
Acceptable Financing Cash, Conventional
Listing Terms Cash, Conventional
Financing Cash
Pets Allowed Size Limit, Yes
Read Less Info
Want to know what your home might be worth? Contact us for a FREE valuation!

Our team is ready to help you sell your home for the highest possible price ASAP
Bought with Shelton and Stewart REALTORS

"My job is to find and attract mastery-based agents to the office, protect the culture, and make sure everyone is happy! "


