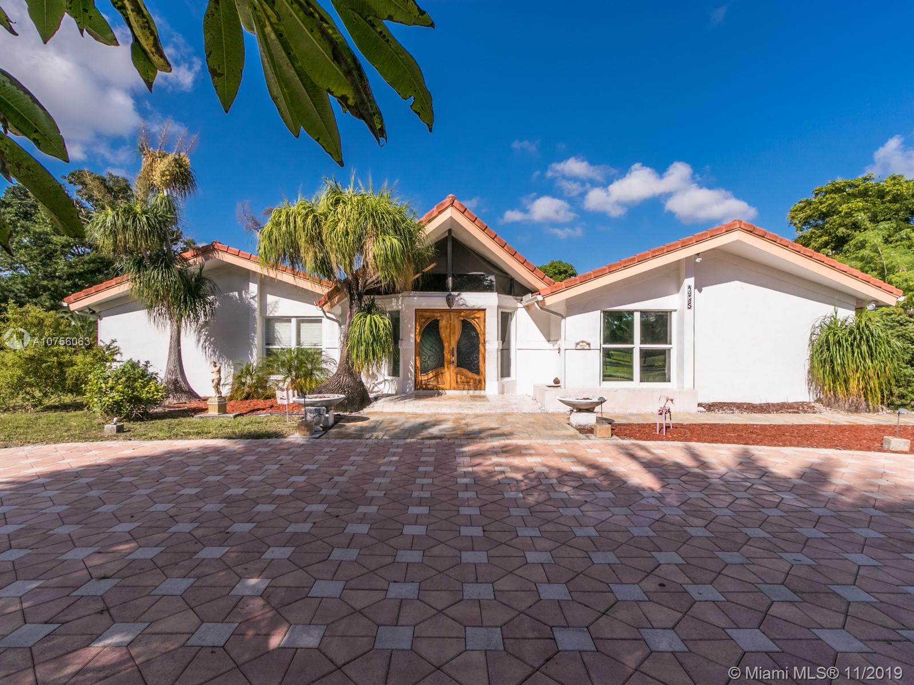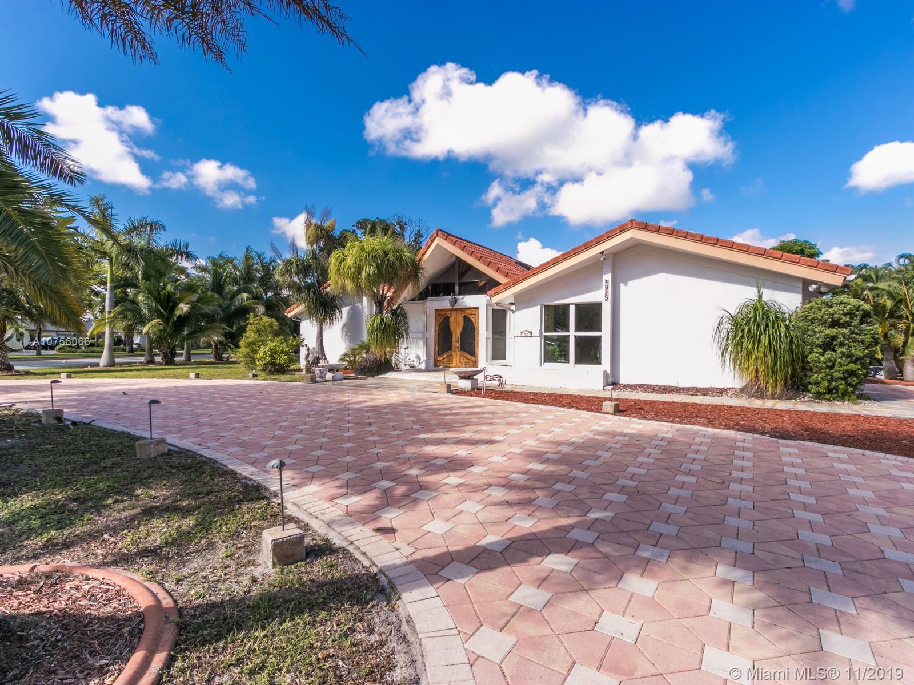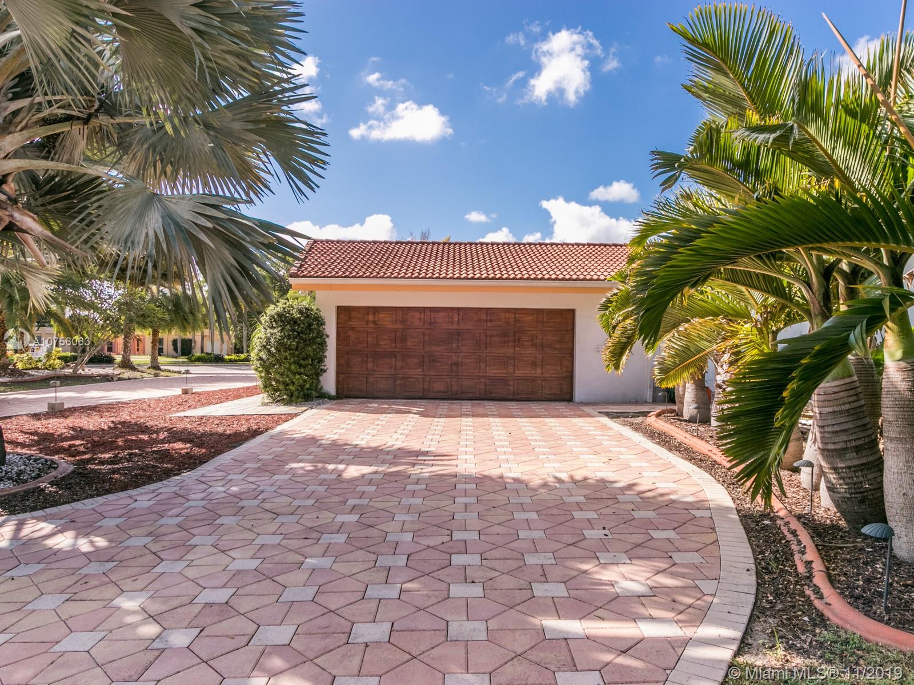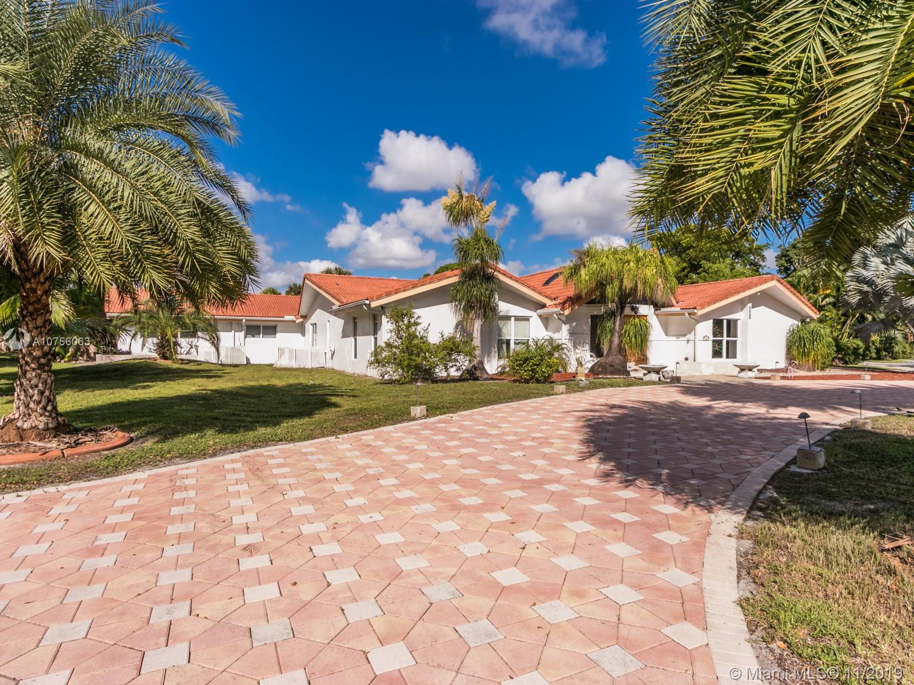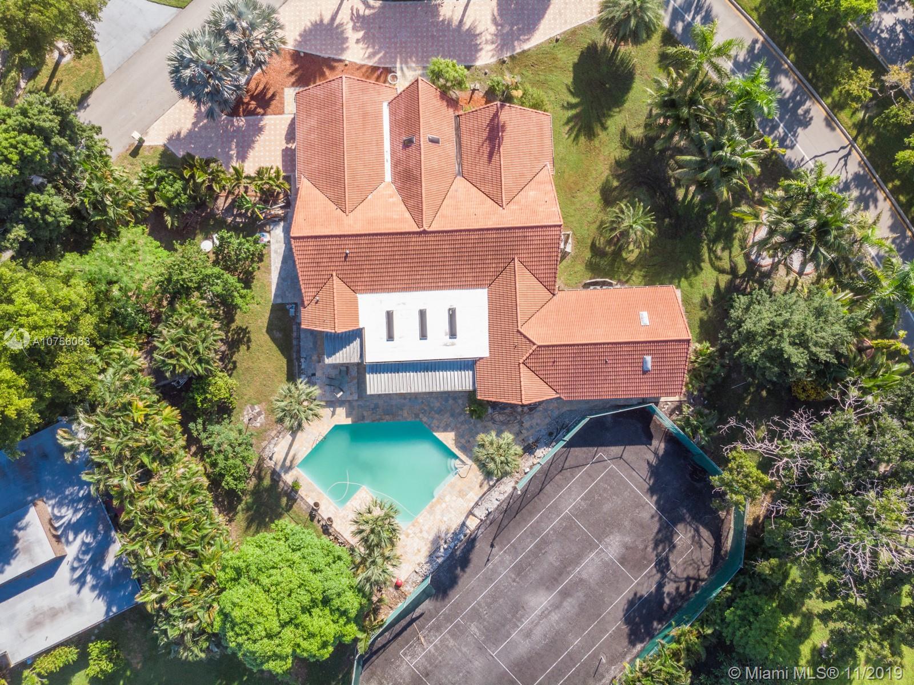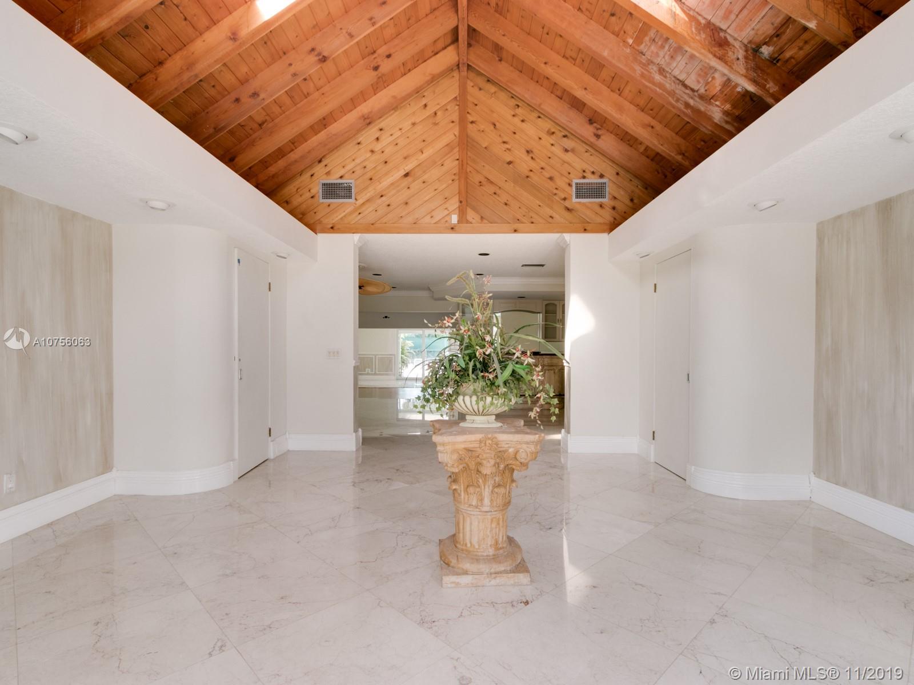$580,000
$629,000
7.8%For more information regarding the value of a property, please contact us for a free consultation.
4 Beds
5 Baths
4,749 SqFt
SOLD DATE : 07/24/2020
Key Details
Sold Price $580,000
Property Type Single Family Home
Sub Type Single Family Residence
Listing Status Sold
Purchase Type For Sale
Square Footage 4,749 sqft
Price per Sqft $122
Subdivision Woodlands Sec 4
MLS Listing ID A10756063
Sold Date 07/24/20
Style Detached,One Story
Bedrooms 4
Full Baths 5
Construction Status Resale
HOA Y/N Yes
Year Built 1974
Annual Tax Amount $8,046
Tax Year 2018
Contingent Backup Contract/Call LA
Lot Size 0.878 Acres
Property Description
Spectacular custom home. 38,250 sq ft corner lot in prestigious Woodlands Country Club.This Estate home is located at a walking distance of the golf course and features: 3 bedrooms + Guest house, 5 bathrooms, open concept floor plan, high impact windows & doors, triple A/C system, 24x24 crema marfil marble & hard wood floors, skylights provide ample natural light, upgraded kitchen with granite countertops, hard wood 42” cabinets, kitchen island, kitchen-Aid refrigerator, stainless steel appliances, warming drawer, flat-top induction stove. Spacious master with sitting area, walk-in closets, fenced resort style lighted pool with view to the private tennis court. Backyard with tropical fruit trees, front yard with palm trees, long circular driveway, 2 cars garage, upgraded electrical system.
Location
State FL
County Broward County
Community Woodlands Sec 4
Area 3740
Direction Commercial Blvd 1 Mile E of University to Woodlands Blvd entrance. Go South to property Southwest Corner of Bayberry and Woodlands Blvd.
Interior
Interior Features Wet Bar, Breakfast Area, Dining Area, Separate/Formal Dining Room, Entrance Foyer, Main Level Master, Pantry, Sitting Area in Master, Split Bedrooms, Vaulted Ceiling(s), Walk-In Closet(s)
Heating Central, Electric
Cooling Central Air, Electric
Flooring Marble, Wood
Window Features Impact Glass,Sliding
Appliance Dryer, Dishwasher, Electric Range, Electric Water Heater, Disposal, Ice Maker, Microwave, Refrigerator, Self Cleaning Oven, Washer
Exterior
Exterior Feature Fence, Lighting, Patio, Tennis Court(s)
Parking Features Attached
Garage Spaces 2.0
Pool Free Form, In Ground, Other, Pool
Community Features Golf, Golf Course Community, Home Owners Association, Maintained Community, Street Lights
Utilities Available Cable Available
View Pool, Tennis Court
Roof Type Shingle,Spanish Tile
Street Surface Paved
Handicap Access Wheelchair Access, Accessible Doors, Accessible Hallway(s)
Porch Patio
Garage Yes
Building
Lot Description <1 Acre, Sprinklers Automatic
Faces Northeast
Story 1
Sewer Public Sewer
Water Public
Architectural Style Detached, One Story
Structure Type Block
Construction Status Resale
Others
Pets Allowed No Pet Restrictions, Yes
Senior Community No
Tax ID 494114050340
Security Features Security System Owned
Acceptable Financing Cash, Conventional
Listing Terms Cash, Conventional
Financing Conventional
Pets Allowed No Pet Restrictions, Yes
Read Less Info
Want to know what your home might be worth? Contact us for a FREE valuation!

Our team is ready to help you sell your home for the highest possible price ASAP
Bought with The Keyes Company

"My job is to find and attract mastery-based agents to the office, protect the culture, and make sure everyone is happy! "


