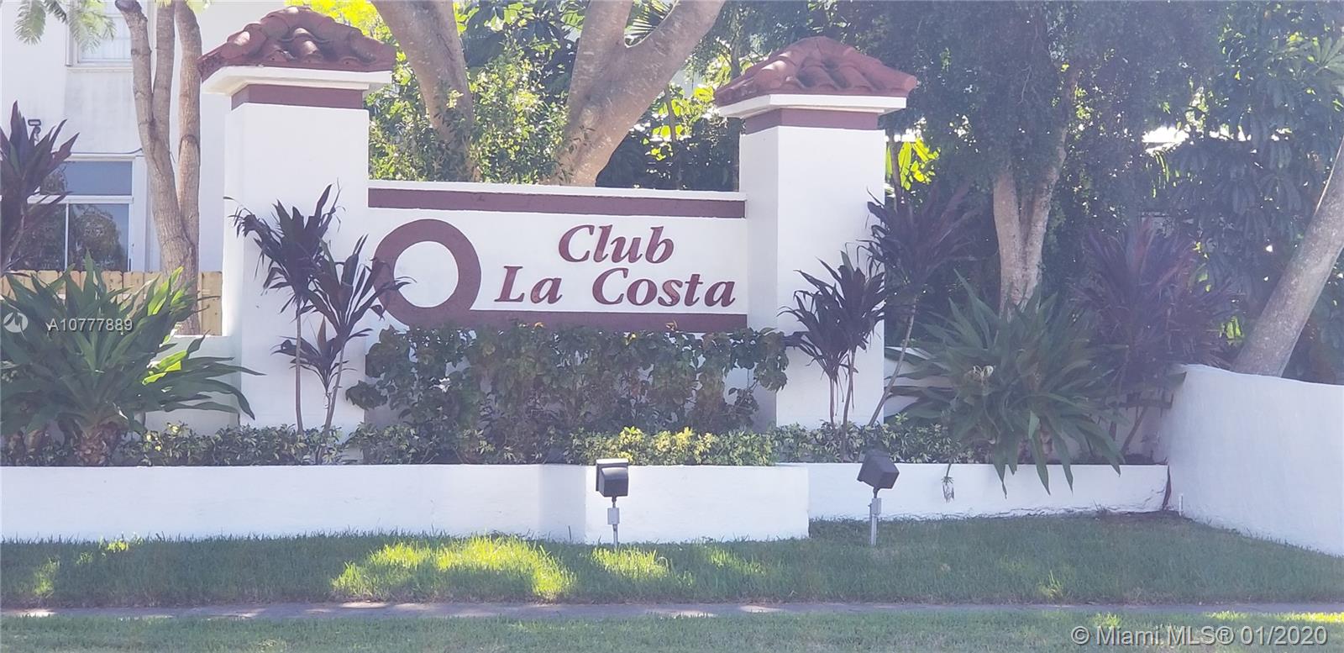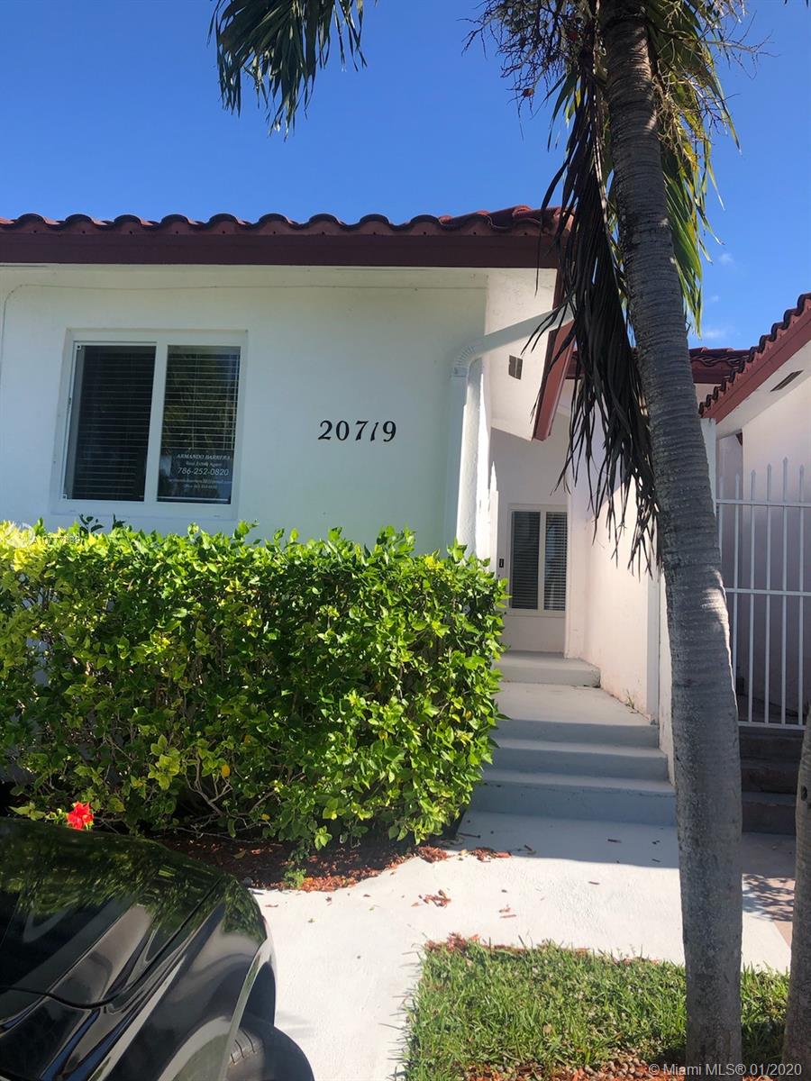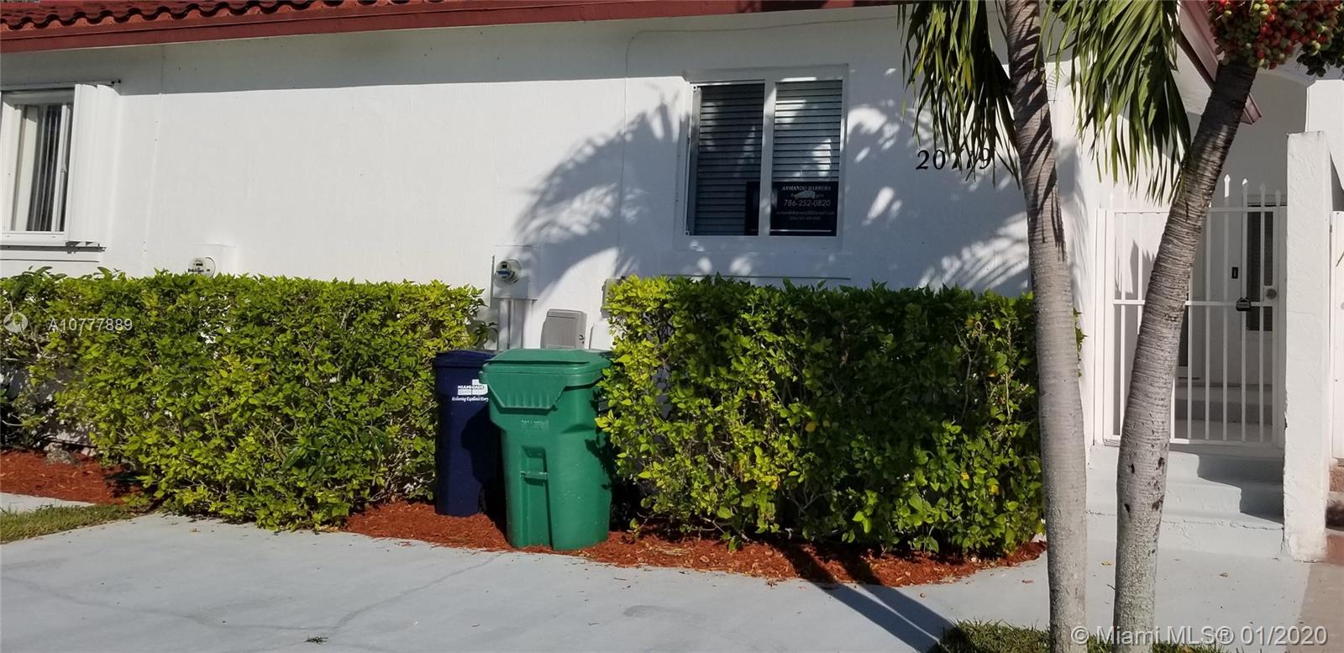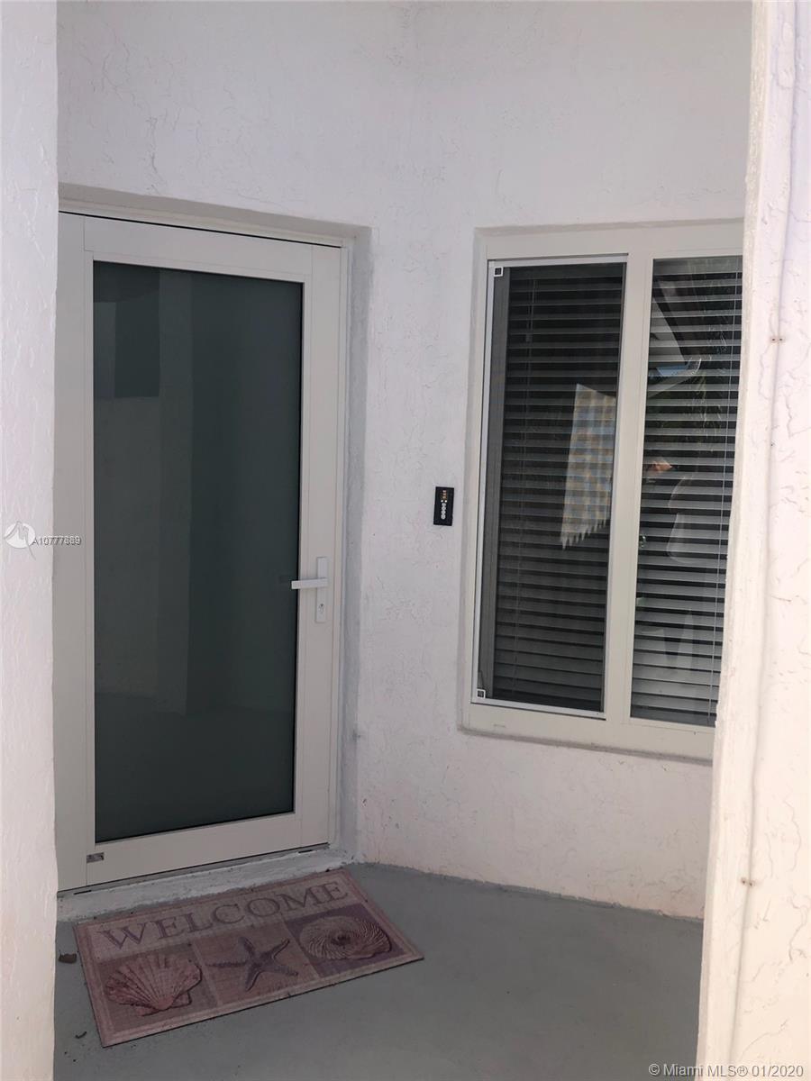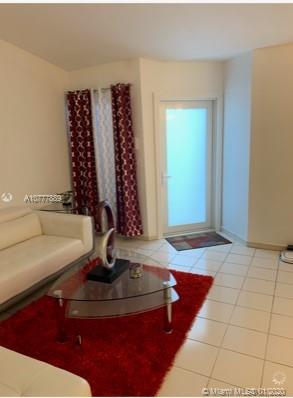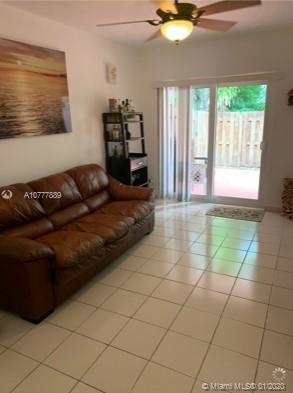$238,000
$243,900
2.4%For more information regarding the value of a property, please contact us for a free consultation.
3 Beds
2 Baths
1,229 SqFt
SOLD DATE : 04/08/2020
Key Details
Sold Price $238,000
Property Type Townhouse
Sub Type Townhouse
Listing Status Sold
Purchase Type For Sale
Square Footage 1,229 sqft
Price per Sqft $193
Subdivision Saga Bay Townhomes 1St Ad
MLS Listing ID A10777889
Sold Date 04/08/20
Style Other
Bedrooms 3
Full Baths 2
Construction Status Resale
HOA Fees $59/mo
HOA Y/N Yes
Year Built 1995
Annual Tax Amount $4,087
Tax Year 2019
Contingent 3rd Party Approval
Property Description
FHA APPROVED REALLY NICE PROPERTY FOR FIRST TIME BUYERS ,SELLER IS OFFERING $3000 TOWARDS BUYER CLOSING COSTS ON A FULL PRICE OFFER .PROPERTY HAS ALL WINDOWS AND DOORS IMPACT HURICANE RESISTANT ALSO LOW ASSOCIATION MAINTANANCE,,,,,CALL TODAY.
Location
State FL
County Miami-dade County
Community Saga Bay Townhomes 1St Ad
Area 60
Direction FOLLOW GPS
Interior
Interior Features Bedroom on Main Level, Family/Dining Room, First Floor Entry, Pantry
Heating Central, Electric
Cooling Central Air, Electric
Flooring Ceramic Tile
Window Features Blinds
Appliance Dishwasher, Electric Range, Electric Water Heater, Microwave, Refrigerator, Washer
Exterior
Exterior Feature Barbecue, Fence, Security/High Impact Doors
Garage Spaces 2.0
Pool Association
Utilities Available Cable Available
Amenities Available Clubhouse, Pool
View Garden
Garage Yes
Building
Architectural Style Other
Structure Type Block
Construction Status Resale
Others
Pets Allowed Conditional, Yes
HOA Fee Include All Facilities
Senior Community No
Tax ID 36-60-10-018-0420
Security Features Smoke Detector(s)
Acceptable Financing Conventional, FHA, VA Loan
Listing Terms Conventional, FHA, VA Loan
Financing FHA
Special Listing Condition Listed As-Is
Pets Allowed Conditional, Yes
Read Less Info
Want to know what your home might be worth? Contact us for a FREE valuation!

Our team is ready to help you sell your home for the highest possible price ASAP
Bought with Sharpline Realty, Inc.

"My job is to find and attract mastery-based agents to the office, protect the culture, and make sure everyone is happy! "


