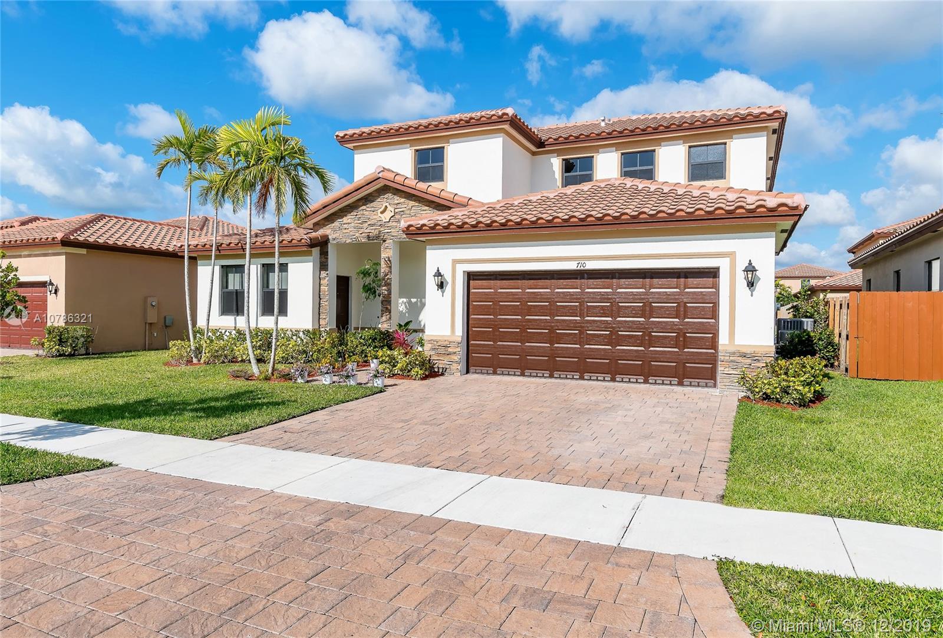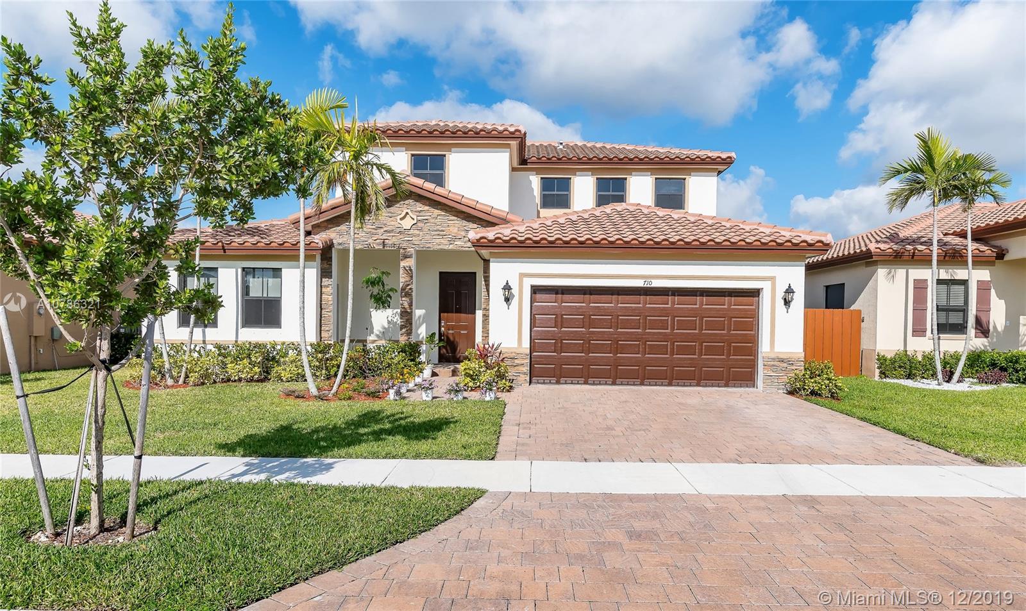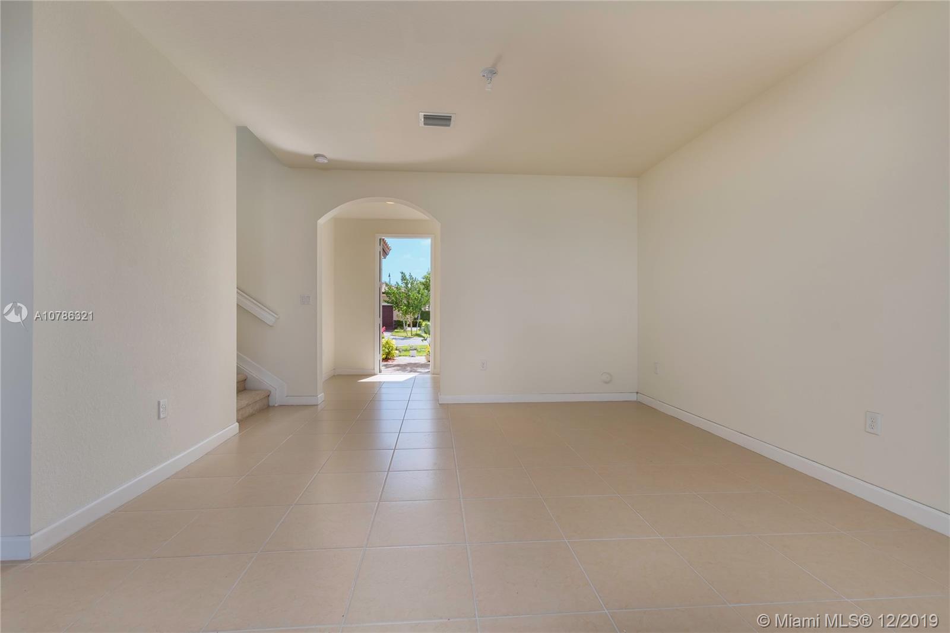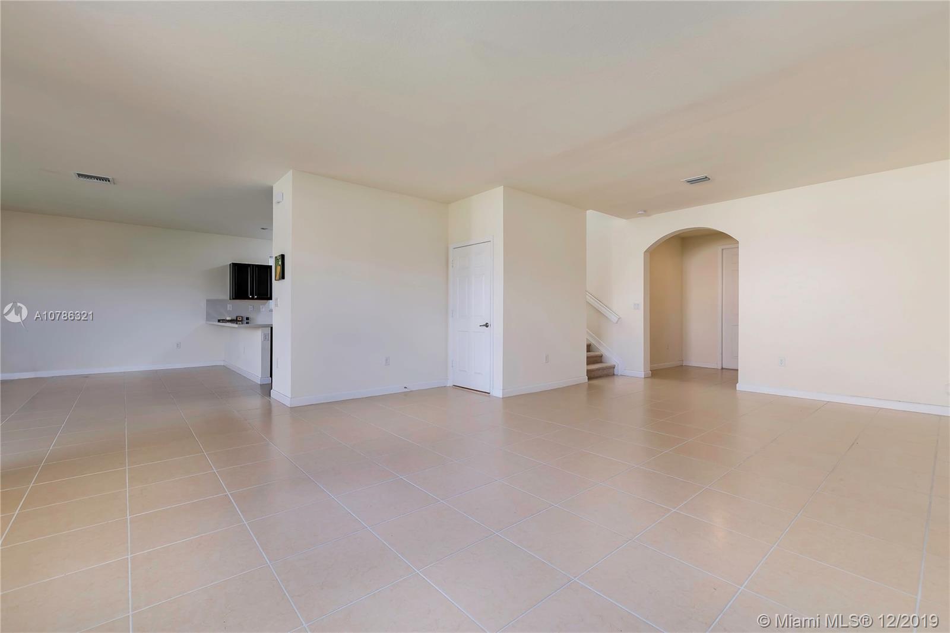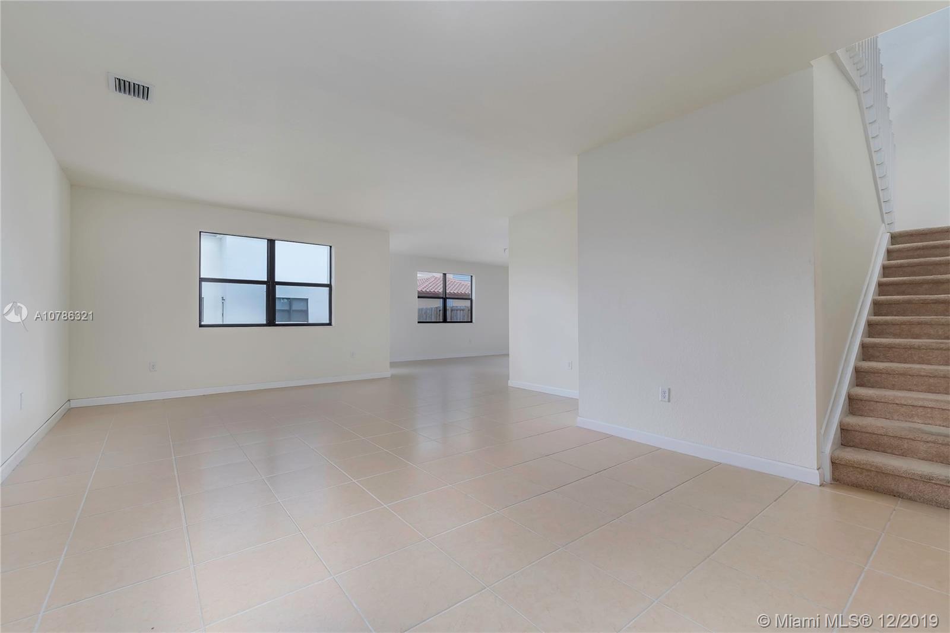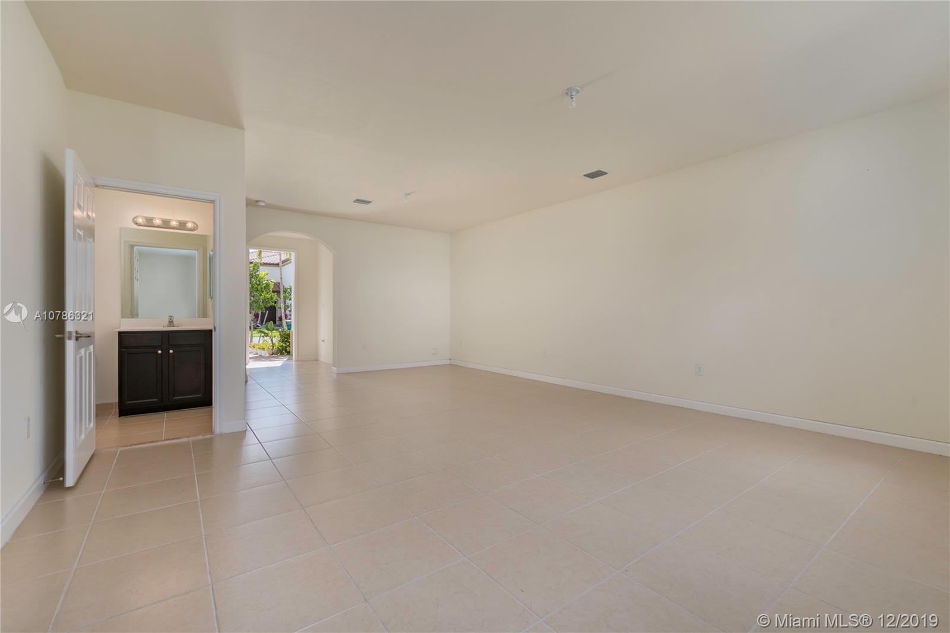$350,000
$384,000
8.9%For more information regarding the value of a property, please contact us for a free consultation.
4 Beds
4 Baths
3,022 SqFt
SOLD DATE : 03/24/2020
Key Details
Sold Price $350,000
Property Type Single Family Home
Sub Type Single Family Residence
Listing Status Sold
Purchase Type For Sale
Square Footage 3,022 sqft
Price per Sqft $115
Subdivision Baywinds At Cozumel
MLS Listing ID A10786321
Sold Date 03/24/20
Style Detached,Other,Two Story
Bedrooms 4
Full Baths 3
Half Baths 1
Construction Status Resale
HOA Fees $187/mo
HOA Y/N Yes
Year Built 2015
Annual Tax Amount $6,398
Tax Year 2019
Contingent Sale Of Other Property
Lot Size 6,000 Sqft
Property Description
Spectacular and spacious home located in Baywinds At Cozumel! Mother-In-Law / Guest Suite with private entry, spacious living area, half-bath with vanity and enclosed shower, an outdoor Patio, a kitchenette and laundry area. The Kitchen is equipped with Wood Finish Cabinetry, Quartz Countertops, Stainless Steel Appliances, and has an entryway to the 2-car garage. The 2nd floor features a Master Suite includes a walk-in closet, master bath with dual vanity sinks, marble countertop, a glass enclosed shower and a Roman tub. Laundry Room with Super Capacity Washer and Dryer, and 2 Bedrooms that have access to a bathroom with dual vanity and bathtub. The new Clubhouse features gymnasium, swimming pool, area for activities, and much more!
Location
State FL
County Miami-dade County
Community Baywinds At Cozumel
Area 79
Interior
Interior Features Bedroom on Main Level, First Floor Entry, Other, Upper Level Master, Walk-In Closet(s)
Heating Central
Cooling Central Air
Flooring Carpet, Ceramic Tile
Appliance Dryer, Dishwasher, Electric Range, Electric Water Heater, Disposal, Microwave, Other, Refrigerator, Self Cleaning Oven, Washer
Exterior
Exterior Feature Patio, Storm/Security Shutters
Parking Features Attached
Garage Spaces 2.0
Pool None, Community
Community Features Gated, Home Owners Association, Pool
Utilities Available Cable Available
View Other
Roof Type Barrel
Porch Patio
Garage Yes
Building
Lot Description < 1/4 Acre
Faces East
Story 2
Sewer Public Sewer
Water Public
Architectural Style Detached, Other, Two Story
Level or Stories Two
Structure Type Block
Construction Status Resale
Others
Pets Allowed Dogs OK, Yes
HOA Fee Include Common Areas,Maintenance Structure,Recreation Facilities
Senior Community No
Tax ID 10-79-15-019-1310
Security Features Gated Community,Smoke Detector(s)
Acceptable Financing Cash, Conventional, FHA, VA Loan
Listing Terms Cash, Conventional, FHA, VA Loan
Financing FHA
Special Listing Condition Listed As-Is
Pets Allowed Dogs OK, Yes
Read Less Info
Want to know what your home might be worth? Contact us for a FREE valuation!

Our team is ready to help you sell your home for the highest possible price ASAP
Bought with Avanti Way Realty LLC

"My job is to find and attract mastery-based agents to the office, protect the culture, and make sure everyone is happy! "


