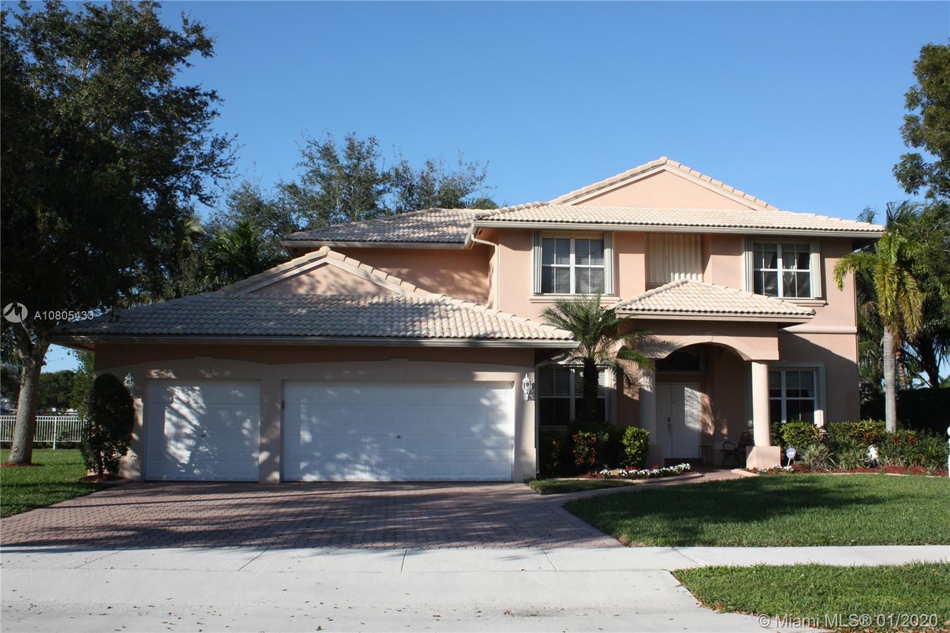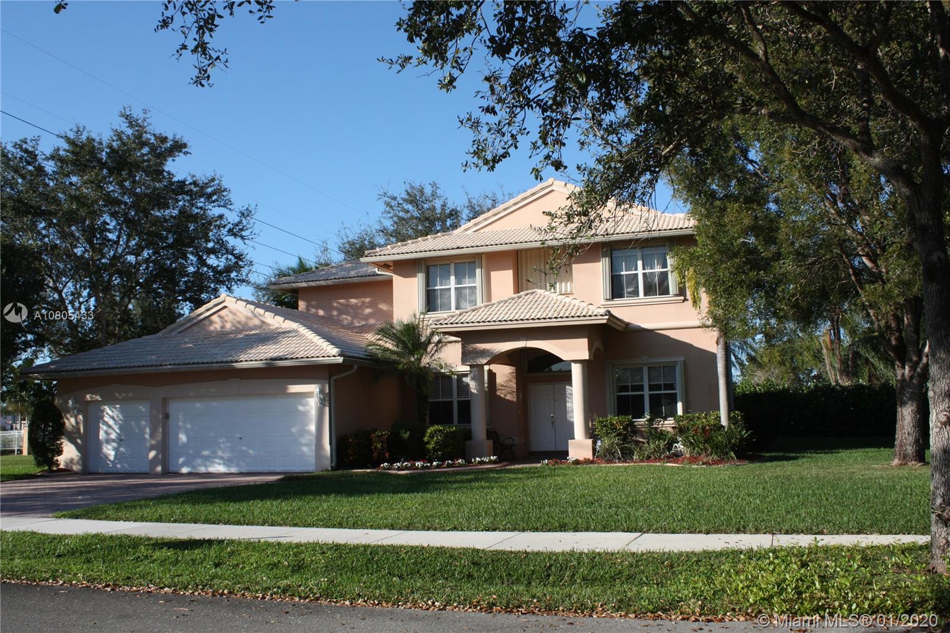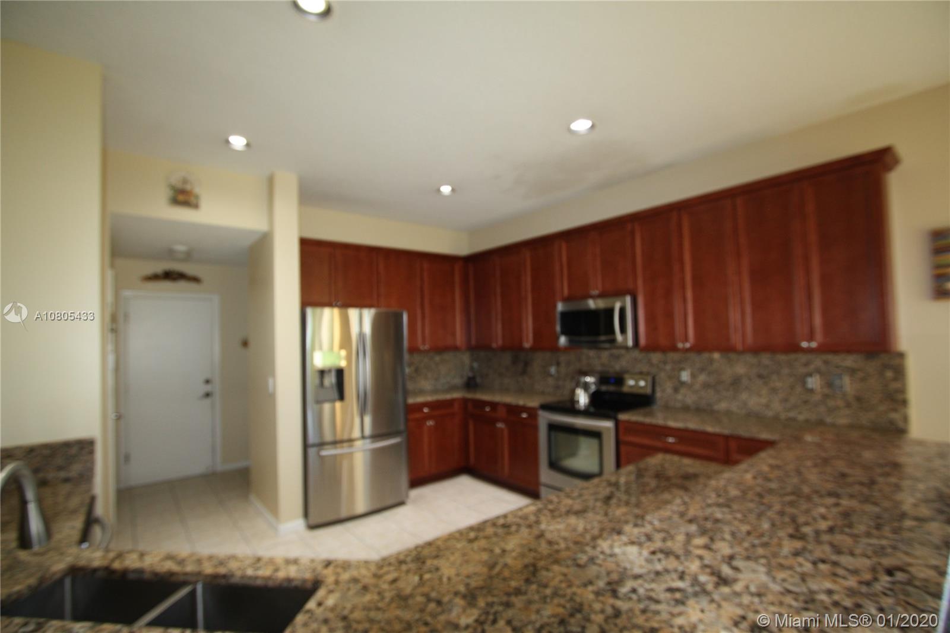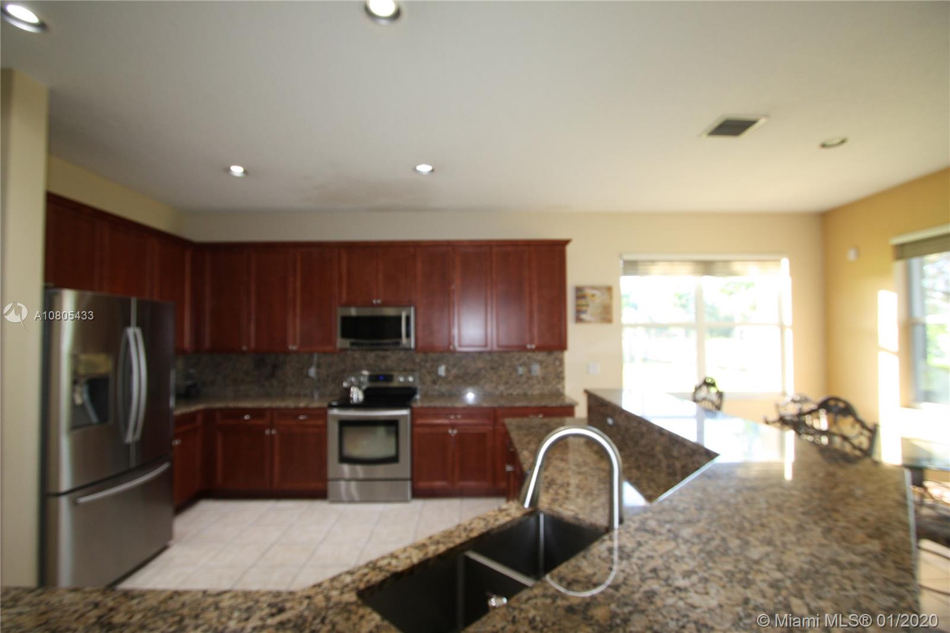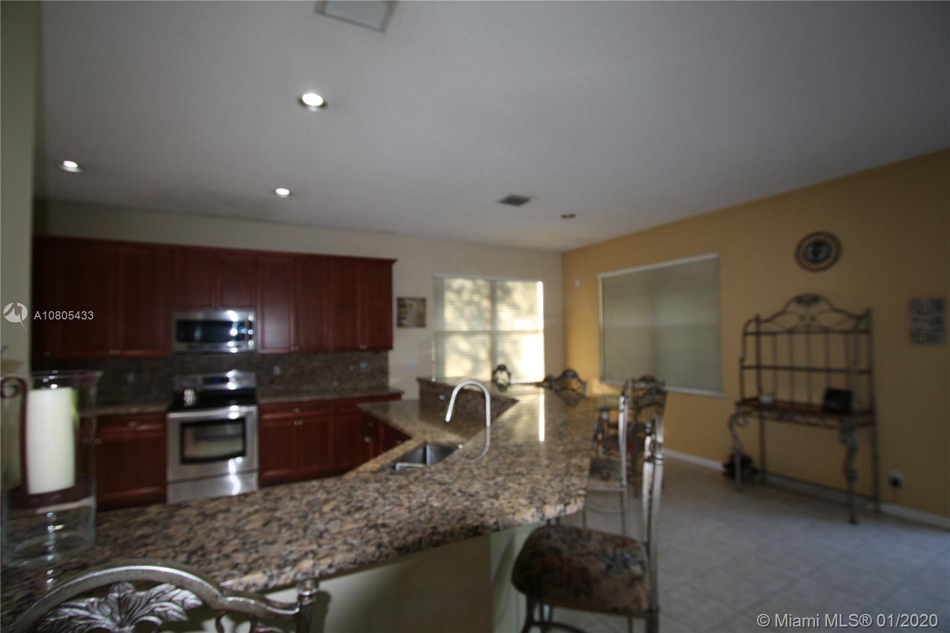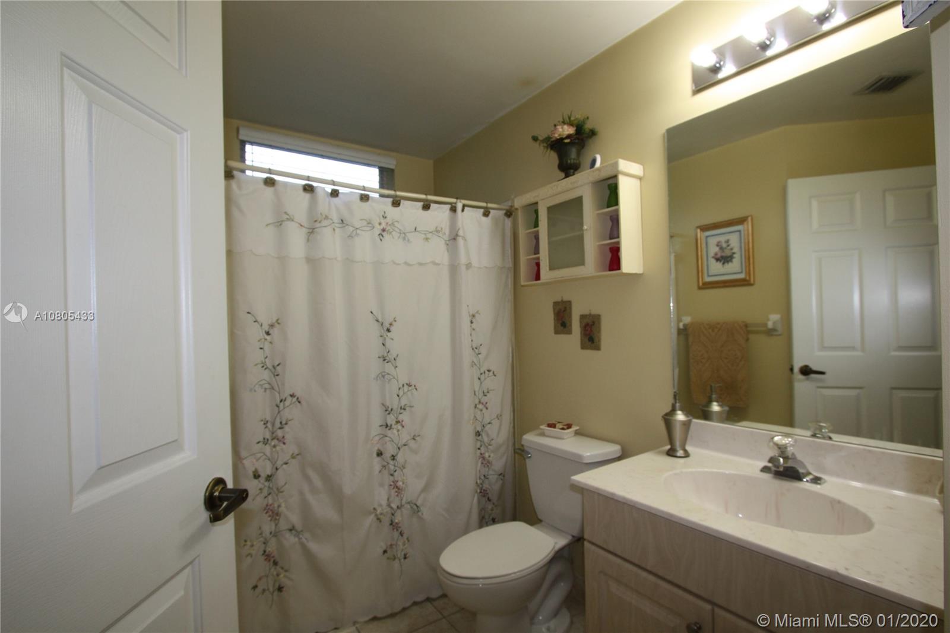$552,000
$565,000
2.3%For more information regarding the value of a property, please contact us for a free consultation.
5 Beds
3 Baths
3,582 SqFt
SOLD DATE : 03/13/2020
Key Details
Sold Price $552,000
Property Type Single Family Home
Sub Type Single Family Residence
Listing Status Sold
Purchase Type For Sale
Square Footage 3,582 sqft
Price per Sqft $154
Subdivision Stirling Dykes Plat
MLS Listing ID A10805433
Sold Date 03/13/20
Style Detached,Two Story
Bedrooms 5
Full Baths 3
Construction Status New Construction
HOA Fees $125/mo
HOA Y/N Yes
Year Built 2001
Annual Tax Amount $5,770
Tax Year 2019
Contingent Pending Inspections
Lot Size 0.311 Acres
Property Description
BEAUTIFUL 2 story designer 5 bdrm and 3 bath home in the sought after private and gated community of "The Enclave" in Davie. Home boasts a grand open layout with natural lighting throughout.Very tasteful neutral setting with immense kitchen and family room PERFECT for entertaining and making memories. High ceilings add an air of openness to this home. Solid wood staircase and landing add to the richness of the home and lead to the VERY large master bdrm and grand master bath. There is one bedroom downstairs next to a full bath, ideal for guests, in laws or a live in. Separate laundry room with sink and central vac are just a few more of the extras you get. 3 car garage with flooring in attic for extra storage. Walking distance to "A" school. DON'T MISS THIS ONE! PRICED TO SELL!
Location
State FL
County Broward County
Community Stirling Dykes Plat
Area 3200
Direction I-75 TO
Interior
Interior Features Bedroom on Main Level, First Floor Entry, Attic, Central Vacuum
Heating Central
Cooling Central Air
Flooring Tile, Wood
Appliance Dryer, Dishwasher, Electric Range, Electric Water Heater, Disposal, Microwave, Refrigerator, Washer
Exterior
Exterior Feature Security/High Impact Doors, Patio, Room For Pool, Storm/Security Shutters
Parking Features Attached
Garage Spaces 3.0
Pool None
Community Features Other, See Remarks
View Garden
Roof Type Barrel
Porch Patio
Garage Yes
Building
Lot Description 1/4 to 1/2 Acre Lot, Sprinklers Automatic
Faces South
Story 2
Sewer Public Sewer
Water Public
Architectural Style Detached, Two Story
Level or Stories Two
Structure Type Block
Construction Status New Construction
Schools
Elementary Schools Hawkes Bluff
Middle Schools Silver Trail
High Schools West Broward
Others
Senior Community No
Tax ID 514004150011
Acceptable Financing Cash, Conventional, Other
Listing Terms Cash, Conventional, Other
Financing VA
Read Less Info
Want to know what your home might be worth? Contact us for a FREE valuation!

Our team is ready to help you sell your home for the highest possible price ASAP
Bought with Coldwell Banker Realty

"My job is to find and attract mastery-based agents to the office, protect the culture, and make sure everyone is happy! "


