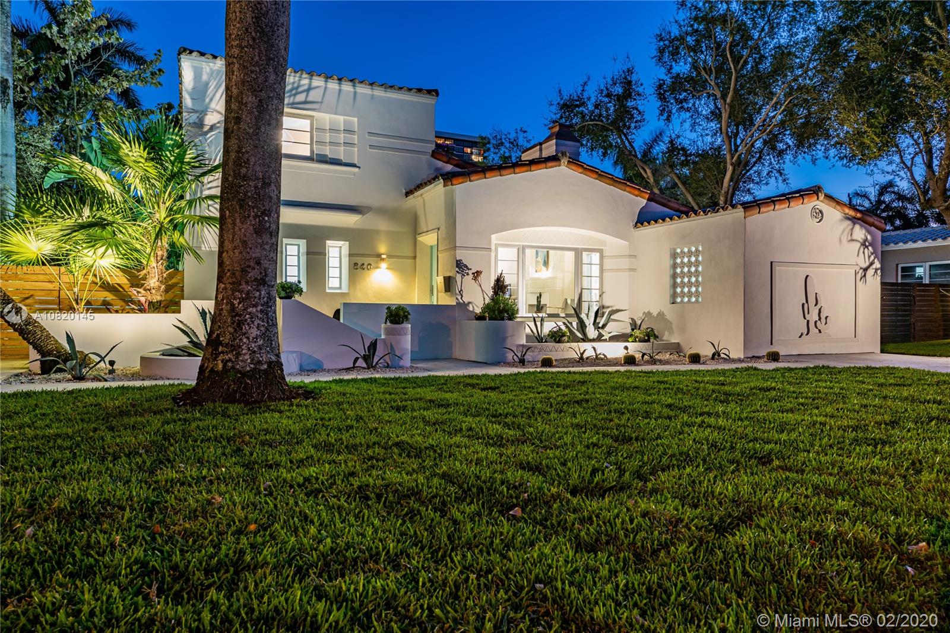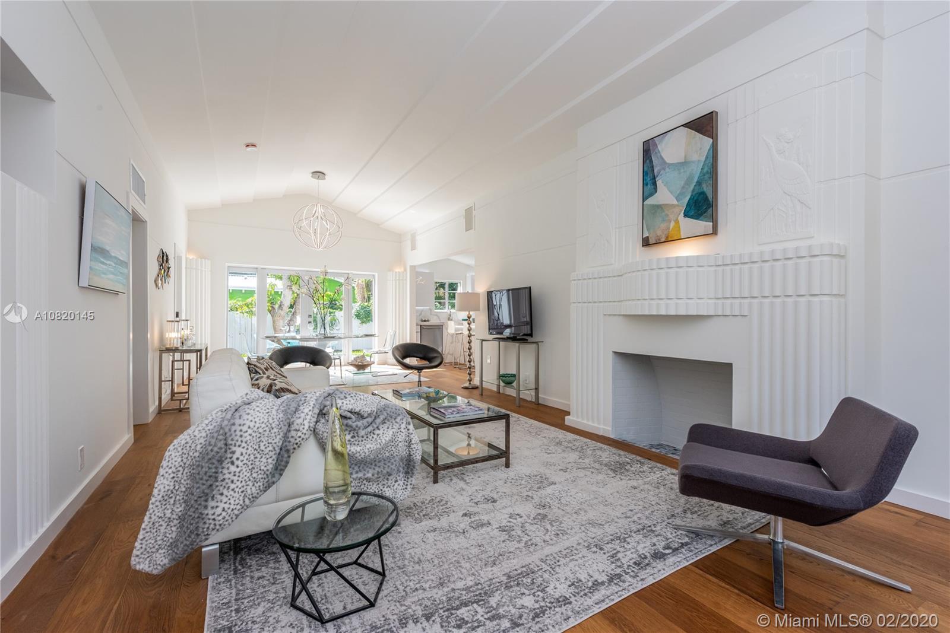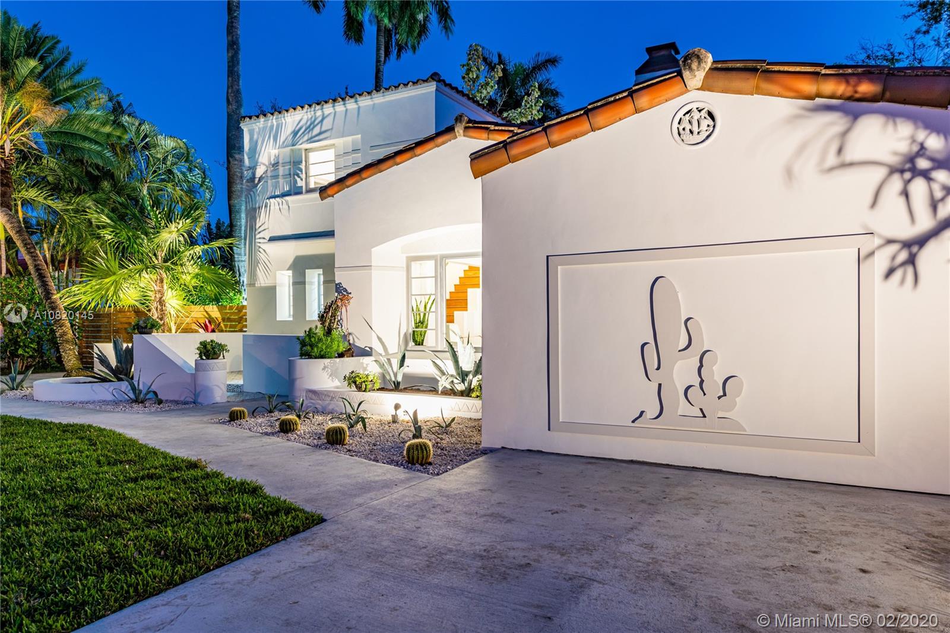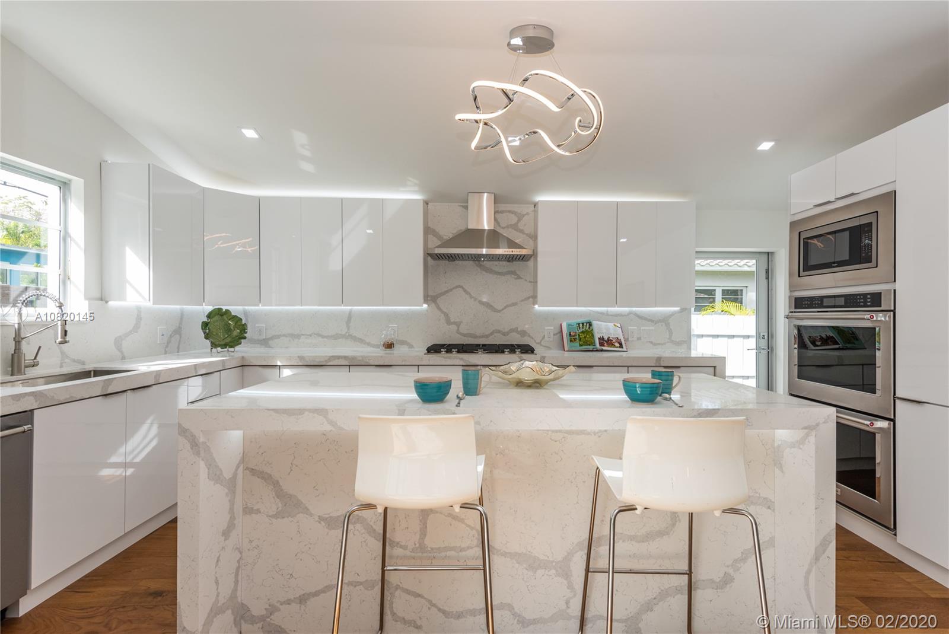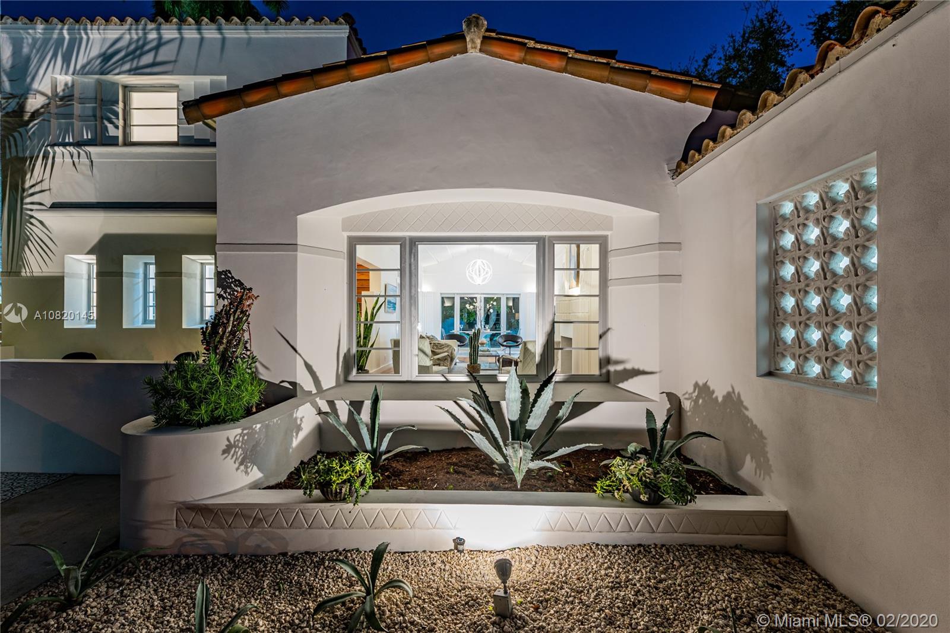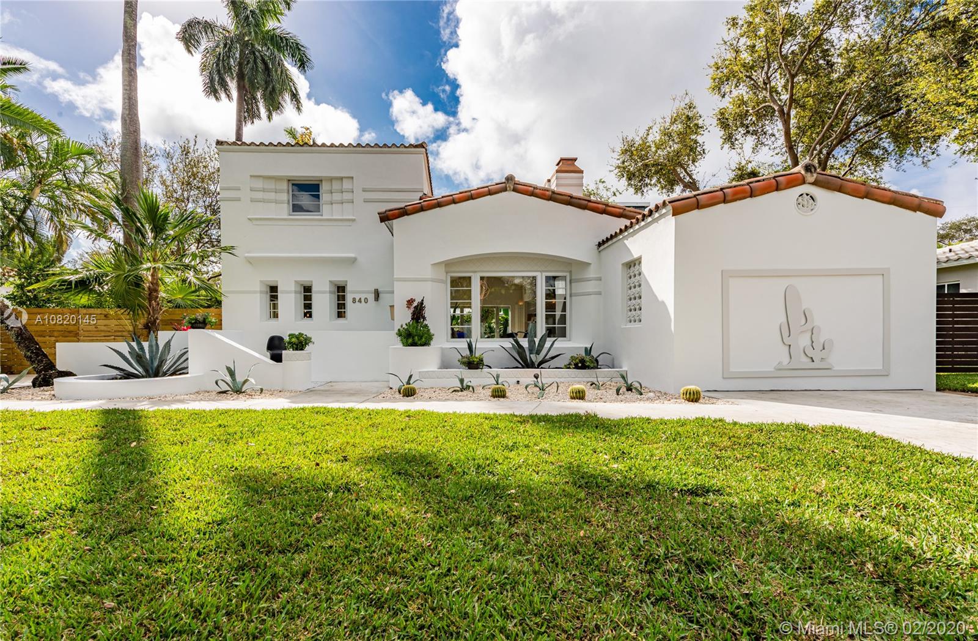$870,000
$899,000
3.2%For more information regarding the value of a property, please contact us for a free consultation.
4 Beds
3 Baths
2,070 SqFt
SOLD DATE : 04/30/2020
Key Details
Sold Price $870,000
Property Type Single Family Home
Sub Type Single Family Residence
Listing Status Sold
Purchase Type For Sale
Square Footage 2,070 sqft
Price per Sqft $420
Subdivision Historic Bayside: Wa Place
MLS Listing ID A10820145
Sold Date 04/30/20
Style Detached,Two Story
Bedrooms 4
Full Baths 3
Construction Status Resale
HOA Y/N No
Year Built 1935
Annual Tax Amount $8,495
Tax Year 2019
Contingent Pending Inspections
Lot Size 7,500 Sqft
Property Description
Welcome to The Cactus House! Exquisitely-renovated 4 bed-3 bath Art Deco dream home in Historic Bayside with unspoiled authenticity and preserved trophy architectural features such as a stairstep ziggurat vaulted ceiling; grand fireplace with rippled mantle and reliefs of egrets and native plants; and racing stripe surrounding the expansive open living-dining room anchored in each corner by majestic illuminated fluted torchiere columns. Updated and modernized with a grand gourmet open eat-in island kitchen, master suite retreat with spa-like marble bath, spacious relaxing guest rooms, wide-plank wood floors, impact windows-doors, newer roof, updated electric-plumbing and double French doors opening to the spacious gardens. Just a block to the bay, hip MiMo District restaurants and shops.
Location
State FL
County Miami-dade County
Community Historic Bayside: Wa Place
Area 32
Direction Please use GPS. Head west toward Palm Bay Ct, Continue onto Palm Bay Ct, Turn right onto NE 69th St, Turn left onto NE 71st St, Turn right onto NE 8th Ave, Turn right onto NE 72nd St and Destination will be on the right.
Interior
Interior Features Bedroom on Main Level, Eat-in Kitchen, First Floor Entry, Fireplace, Other, Sitting Area in Master, Split Bedrooms, Vaulted Ceiling(s), Walk-In Closet(s)
Heating Other
Cooling Central Air
Flooring Tile, Wood
Fireplace Yes
Window Features Impact Glass
Appliance Some Gas Appliances, Built-In Oven, Dryer, Dishwasher, Disposal, Ice Maker, Microwave, Refrigerator, Washer
Exterior
Exterior Feature Deck, Fence, Fruit Trees, Security/High Impact Doors, Porch, Room For Pool
Pool None
Community Features Street Lights
View Garden, Other
Roof Type Barrel
Porch Deck, Open, Porch
Garage No
Building
Lot Description < 1/4 Acre
Faces North
Story 2
Sewer Public Sewer
Water Public
Architectural Style Detached, Two Story
Level or Stories Two
Structure Type Block
Construction Status Resale
Others
Senior Community No
Tax ID 01-32-07-032-0400
Security Features Smoke Detector(s)
Acceptable Financing Cash, Conventional
Listing Terms Cash, Conventional
Financing Conventional
Read Less Info
Want to know what your home might be worth? Contact us for a FREE valuation!

Our team is ready to help you sell your home for the highest possible price ASAP
Bought with Graber Realty Group LLC

"My job is to find and attract mastery-based agents to the office, protect the culture, and make sure everyone is happy! "


