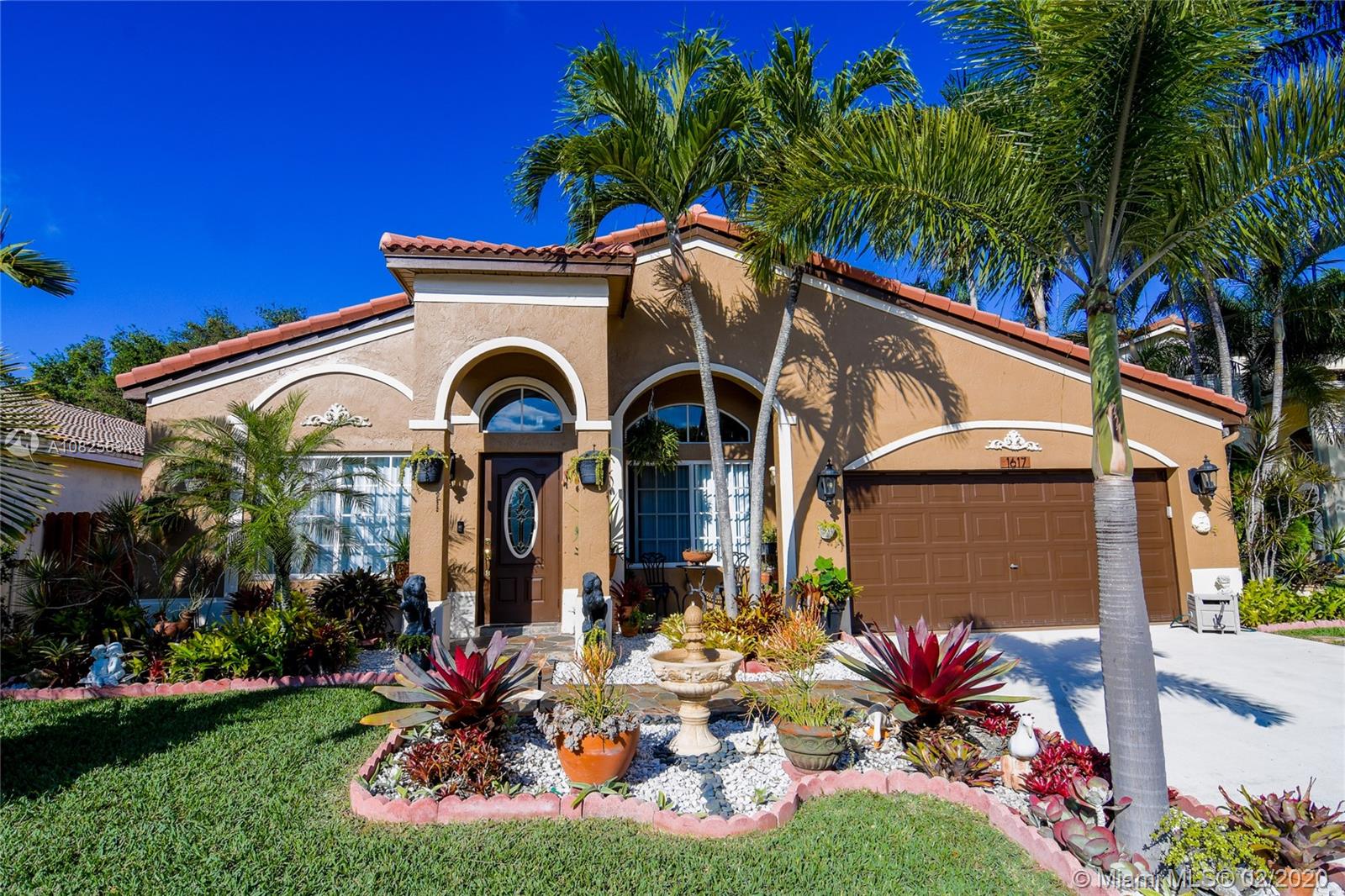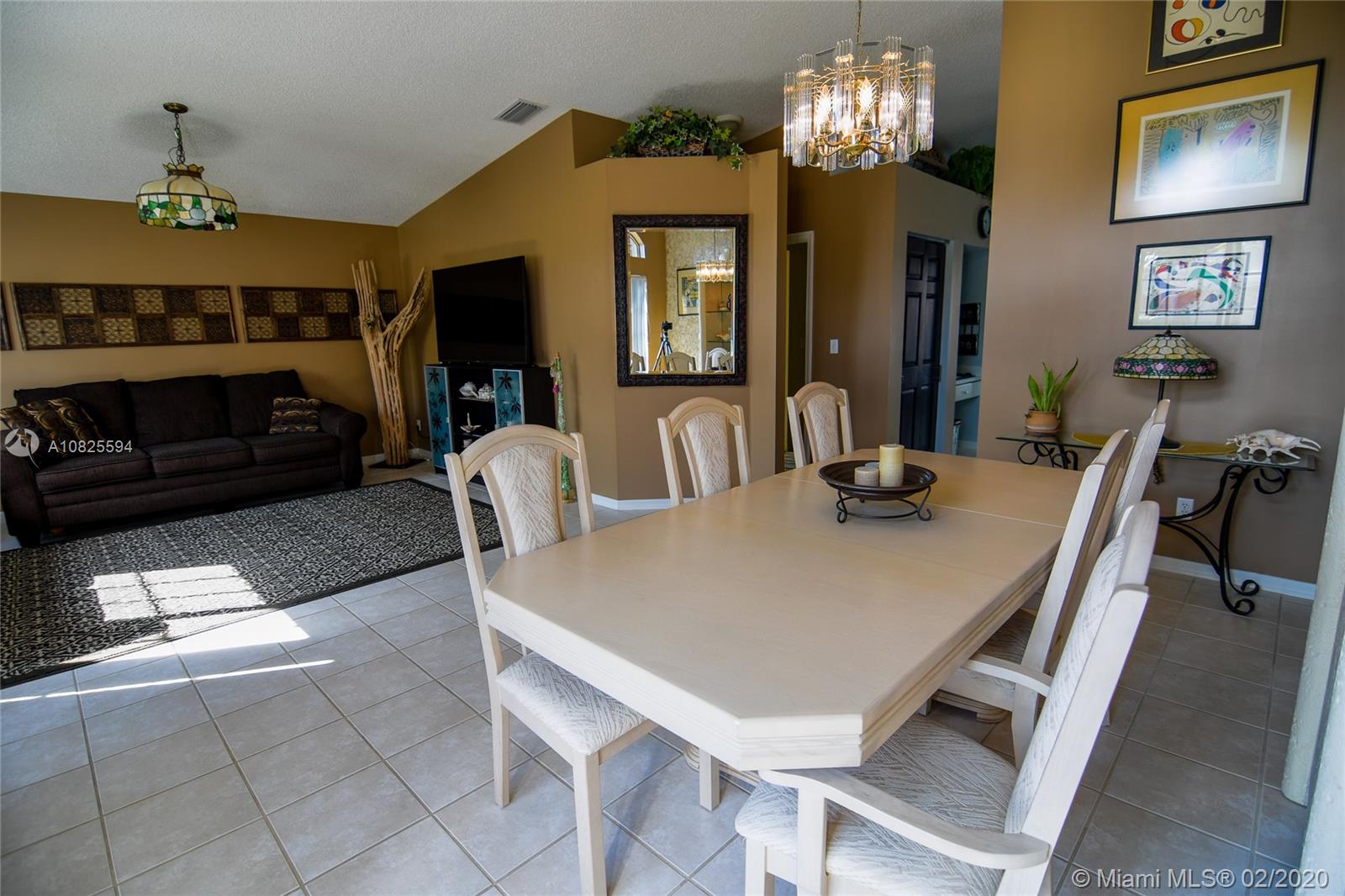$396,000
$405,000
2.2%For more information regarding the value of a property, please contact us for a free consultation.
3 Beds
2 Baths
1,876 SqFt
SOLD DATE : 06/05/2020
Key Details
Sold Price $396,000
Property Type Single Family Home
Sub Type Single Family Residence
Listing Status Sold
Purchase Type For Sale
Square Footage 1,876 sqft
Price per Sqft $211
Subdivision Village At Harmony Lakes
MLS Listing ID A10825594
Sold Date 06/05/20
Style One Story
Bedrooms 3
Full Baths 2
Construction Status New Construction
HOA Fees $88/qua
HOA Y/N Yes
Year Built 1998
Annual Tax Amount $3,693
Tax Year 2019
Contingent No Contingencies
Lot Size 5,600 Sqft
Property Description
Buyers financing fell through due to COVID-19 so this house is back on the market. 3 bedroom, 2 bath, 2 car garage pool home in spectacular shape. The property abuts a green-space that is right around the corner to the park and community area. The heated swimming pool has a screened in bird cage patio that has partial shelter from the sun. Harmony lakes is the place you want to be. Excellent schools (Fox Trail Elementary, Indian Ridge Middle School and Western High School). Come see this one for yourself - you'll be glad you did. There is a reason this house originally went under contract in less than 3 days.
Location
State FL
County Broward County
Community Village At Harmony Lakes
Area 3880
Direction Refer to Google maps or Mapquest.
Interior
Interior Features First Floor Entry, Garden Tub/Roman Tub, Main Level Master, Split Bedrooms, Vaulted Ceiling(s)
Heating Central
Cooling Central Air, Ceiling Fan(s)
Flooring Concrete, Ceramic Tile, Wood
Appliance Dishwasher, Electric Range, Electric Water Heater, Disposal, Microwave, Refrigerator
Laundry Washer Hookup, Dryer Hookup, In Garage
Exterior
Exterior Feature Storm/Security Shutters
Garage Spaces 2.0
Pool Cleaning System, Fenced, Heated, In Ground, Other, Pool Equipment, Pool, Community
Community Features Home Owners Association, Pool, Tennis Court(s)
Utilities Available Cable Available
View Y/N No
View None
Roof Type Barrel
Garage Yes
Building
Lot Description < 1/4 Acre
Faces East
Story 1
Sewer Public Sewer
Water Public
Architectural Style One Story
Structure Type Block
Construction Status New Construction
Schools
Elementary Schools Fox Trail
Middle Schools Indian Ridge
High Schools Western
Others
Pets Allowed Size Limit, Yes
Senior Community No
Tax ID 504118100840
Acceptable Financing Cash, Conventional, FHA, VA Loan
Listing Terms Cash, Conventional, FHA, VA Loan
Financing Conventional
Pets Allowed Size Limit, Yes
Read Less Info
Want to know what your home might be worth? Contact us for a FREE valuation!

Our team is ready to help you sell your home for the highest possible price ASAP
Bought with A & G Team Realty, LLC
"My job is to find and attract mastery-based agents to the office, protect the culture, and make sure everyone is happy! "







